9011 Summit Lake, San Antonio, TX 78245
Local realty services provided by:Better Homes and Gardens Real Estate Winans
9011 Summit Lake,San Antonio, TX 78245
$299,999
- 3 Beds
- 3 Baths
- 2,753 sq. ft.
- Single family
- Pending
Listed by: daniel rodriguez(210) 835-8508, daniel@danielrodriguezrealtor.com
Office: texas premier realty
MLS#:1909809
Source:SABOR
Price summary
- Price:$299,999
- Price per sq. ft.:$108.97
- Monthly HOA dues:$51.17
About this home
Don't miss this opportunity to own a spacious KB Classic Series 2755 plan for under $300K. This home offers one of the most Attractive Exteriors KB built, paired with a Prime Location just walking distance to the Lake with NO side neighbor and even a "Lakeview" from the primary bath window. Inside, the home has been Freshly Updated with Modern paint colors, all NEW Flooring Ceramic tile and Carpet, and Refreshed Showers and Tubs. The layout features Two Living areas, Two Dining areas, a dedicated Office, and a Large Primary suite with a Sitting area. Additional upgrades include Iron Rails, a statement Fireplace pre-wired for a big screen TV, oil-rubbed bronze Fixtures and door hardware, a Nest thermostat, and a luxury kitchen with a Big breakfast bar, Plenty of Cabinet space, and a Vented Hood above the microwave. The game room is pre-wired for Surround Sound, and outside you'll find a Huge Backyard with a Stained Fence. Conveniently located just off 151 and Cable Ranch, you're minutes from shopping, dining, Main Event, the Shops at 151/410, and only 13 minutes from Lackland AFB.
Contact an agent
Home facts
- Year built:2013
- Listing ID #:1909809
- Added:75 day(s) ago
- Updated:December 08, 2025 at 08:16 AM
Rooms and interior
- Bedrooms:3
- Total bathrooms:3
- Full bathrooms:2
- Half bathrooms:1
- Living area:2,753 sq. ft.
Heating and cooling
- Cooling:One Central
- Heating:Central, Electric
Structure and exterior
- Roof:Composition
- Year built:2013
- Building area:2,753 sq. ft.
- Lot area:0.17 Acres
Schools
- High school:Stevens
- Middle school:Pease E. M.
- Elementary school:Call District
Utilities
- Water:Water System
- Sewer:Sewer System
Finances and disclosures
- Price:$299,999
- Price per sq. ft.:$108.97
- Tax amount:$6,464 (2025)
New listings near 9011 Summit Lake
- New
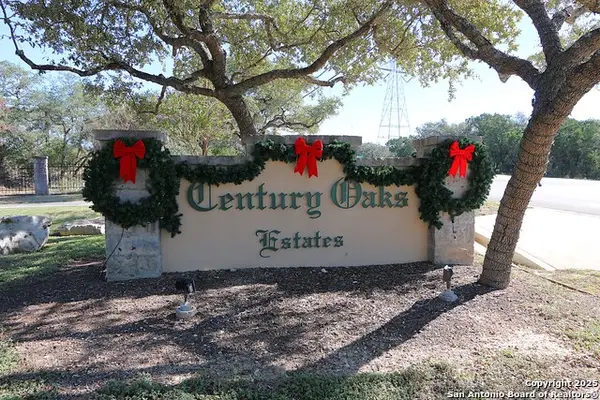 $180,000Active1 Acres
$180,000Active1 Acres22047 Angostura, San Antonio, TX 78261
MLS# 1927022Listed by: RE/MAX ALAMO REALTY - New
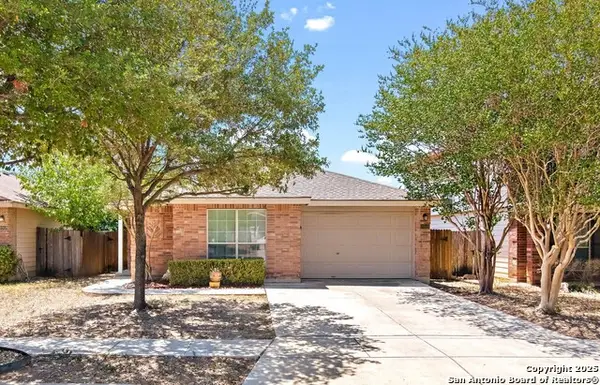 $217,222Active3 beds 2 baths1,310 sq. ft.
$217,222Active3 beds 2 baths1,310 sq. ft.9914 Sandlet Trail, San Antonio, TX 78254
MLS# 1927023Listed by: DFW METRO HOUSING - New
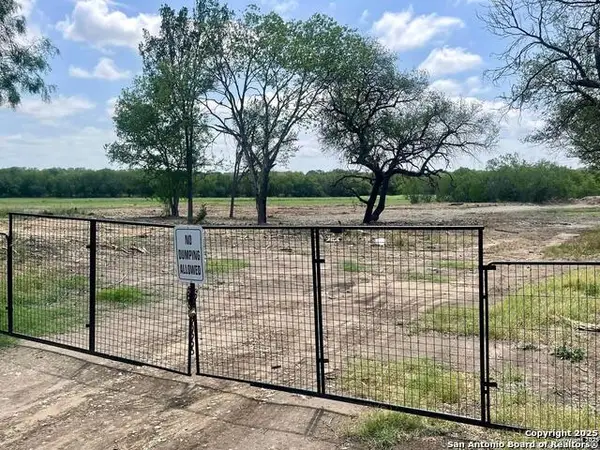 $175,000Active4 Acres
$175,000Active4 Acres117 Diamond, San Antonio, TX 78242
MLS# 1927017Listed by: SAN ANTONIO ELITE REALTY - New
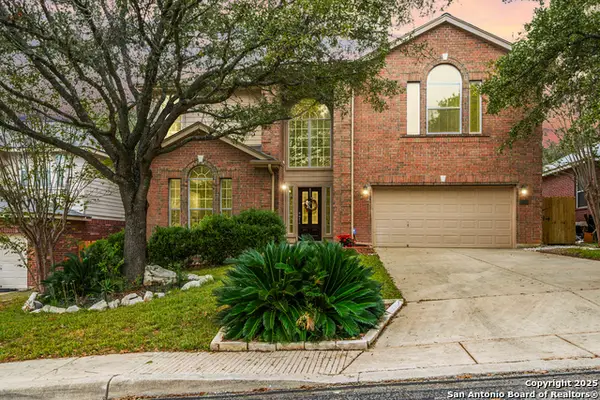 $494,990Active5 beds 3 baths3,239 sq. ft.
$494,990Active5 beds 3 baths3,239 sq. ft.22711 San Saba Blf, San Antonio, TX 78258
MLS# 1927014Listed by: KELLER WILLIAMS LEGACY - New
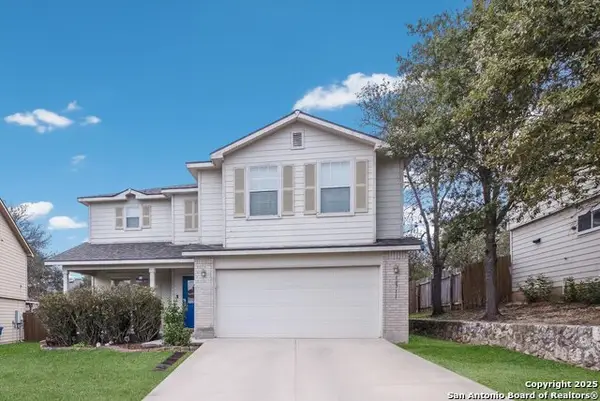 $295,000Active4 beds 3 baths1,960 sq. ft.
$295,000Active4 beds 3 baths1,960 sq. ft.10711 Rindle Ranch, San Antonio, TX 78249
MLS# 1927010Listed by: REAL BROKER, LLC - New
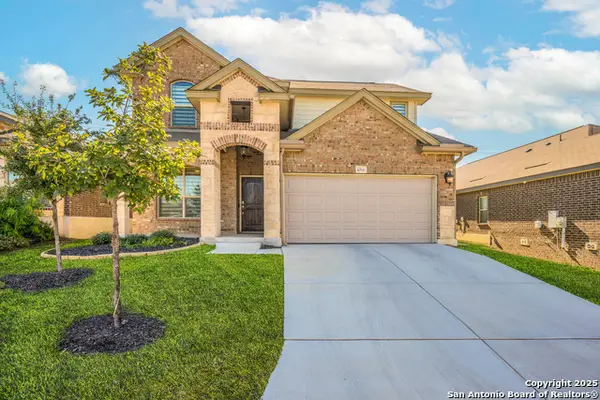 $285,000Active4 beds 3 baths2,450 sq. ft.
$285,000Active4 beds 3 baths2,450 sq. ft.6314 Katy Star, San Antonio, TX 78220
MLS# 1927001Listed by: UPRISE REAL ESTATE PARTNERS - New
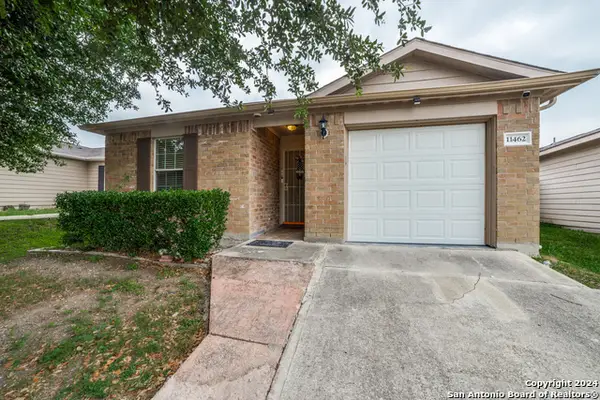 $230,000Active3 beds 2 baths1,233 sq. ft.
$230,000Active3 beds 2 baths1,233 sq. ft.11462 Country, San Antonio, TX 78252
MLS# 1927002Listed by: PRESTIGE HOMES OF TEXAS - New
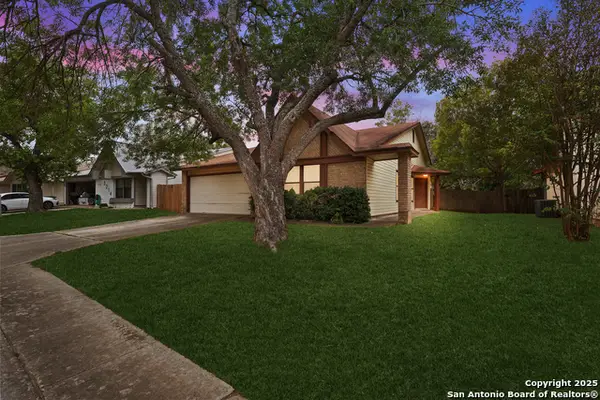 $279,000Active3 beds 2 baths2,079 sq. ft.
$279,000Active3 beds 2 baths2,079 sq. ft.3210 Le Blanc, San Antonio, TX 78247
MLS# 1926998Listed by: KELLER WILLIAMS HERITAGE - New
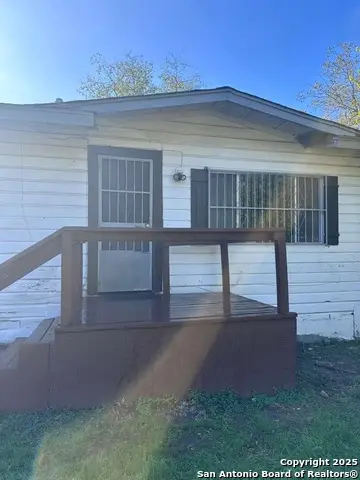 $124,999Active2 beds 1 baths792 sq. ft.
$124,999Active2 beds 1 baths792 sq. ft.5134 Hillburn, San Antonio, TX 78242
MLS# 1927000Listed by: VORTEX REALTY - New
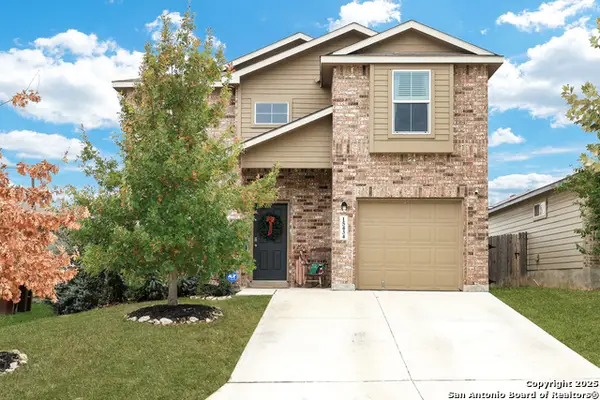 $295,000Active4 beds 3 baths2,072 sq. ft.
$295,000Active4 beds 3 baths2,072 sq. ft.15434 Shortwing, San Antonio, TX 78253
MLS# 1926997Listed by: REAL BROKER, LLC
