9015 Summerwood Bend, San Antonio, TX 78254
Local realty services provided by:Better Homes and Gardens Real Estate Winans
Listed by: marie crabb(210) 326-2355, marie@exquisitesa.com
Office: exquisite properties, llc.
MLS#:1830673
Source:SABOR
Price summary
- Price:$390,000
- Price per sq. ft.:$189.69
- Monthly HOA dues:$100
About this home
**SALES EVENT FOR INVENTORY HOMES** INTEREST RATE STARTING AT 2.99 PLUS $7,500 TOWARDS CLOSING. ASK ABOUT OUR NO-MONEY-DOWN OPTIONS. Rosehaven offers uniquely beautiful homes at affordable prices with features and architectural elements usually only found in much more expensive homes. We offer exceptional workmanship backed by a 1-year warranty that guards against defects in material and workmanship, a 2-year warranty for all systems such as plumbing and electric, and a ten-year structural warranty. Choose Rosehaven for peace of mind! Rosehaven also offers over 20 purchasing programs that can help lower your interest rate; reduce or in some cases eliminate closing costs; help you purchase a home with little, or in some cases no money down; or even enhance your credit. Visit our model home today for more information. 8907 Summerwood Bend San Antonio Texas, 78254 (Near Helotes). 2.287 Tax Rate
Contact an agent
Home facts
- Year built:2024
- Listing ID #:1830673
- Added:328 day(s) ago
- Updated:November 16, 2025 at 08:15 AM
Rooms and interior
- Bedrooms:4
- Total bathrooms:3
- Full bathrooms:2
- Half bathrooms:1
- Living area:2,056 sq. ft.
Heating and cooling
- Cooling:Heat Pump, One Central
- Heating:Central, Electric, Heat Pump
Structure and exterior
- Roof:Composition
- Year built:2024
- Building area:2,056 sq. ft.
- Lot area:0.07 Acres
Schools
- High school:O'Connor
- Middle school:Stevenson
- Elementary school:Braun Station
Utilities
- Water:City, Water System
- Sewer:City, Sewer System
Finances and disclosures
- Price:$390,000
- Price per sq. ft.:$189.69
New listings near 9015 Summerwood Bend
- New
 $210,000Active3 beds 2 baths1,192 sq. ft.
$210,000Active3 beds 2 baths1,192 sq. ft.12806 El Marro, San Antonio, TX 78233
MLS# 1922866Listed by: REALTY ONE GROUP EMERALD - New
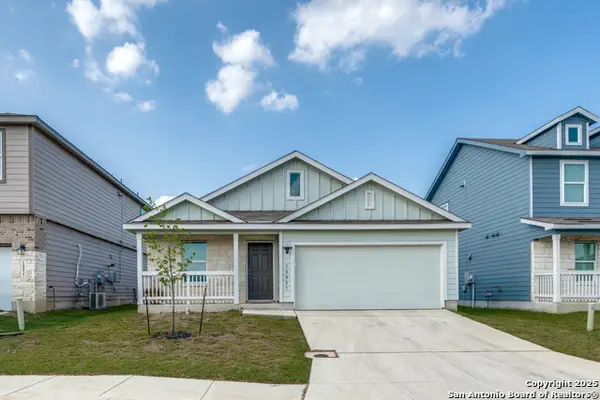 $275,000Active4 beds 2 baths1,666 sq. ft.
$275,000Active4 beds 2 baths1,666 sq. ft.10827 Hernando, Converse, TX 78109
MLS# 1923278Listed by: MICHELE MCCURDY REAL ESTATE - New
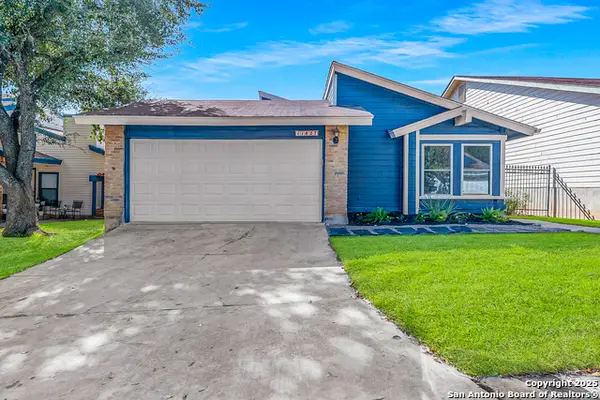 $270,000Active3 beds 2 baths1,674 sq. ft.
$270,000Active3 beds 2 baths1,674 sq. ft.11827 Greenwood Village, San Antonio, TX 78249
MLS# 1923279Listed by: LOOKOUT REALTY - New
 $141,000Active3 beds 1 baths924 sq. ft.
$141,000Active3 beds 1 baths924 sq. ft.5419 War Cloud, San Antonio, TX 78242
MLS# 1923277Listed by: KELLER WILLIAMS CITY-VIEW - New
 $165,000Active2 beds 1 baths1,080 sq. ft.
$165,000Active2 beds 1 baths1,080 sq. ft.1717 Rogers, San Antonio, TX 78208
MLS# 1923274Listed by: PREMIER REALTY GROUP PLATINUM - New
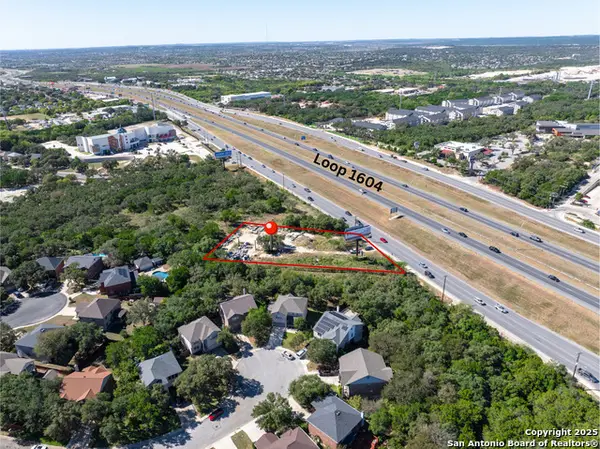 $999,999Active1 Acres
$999,999Active1 Acres10940 W Loop 1604, San Antonio, TX 78254
MLS# 1923269Listed by: REAL BROKER, LLC - New
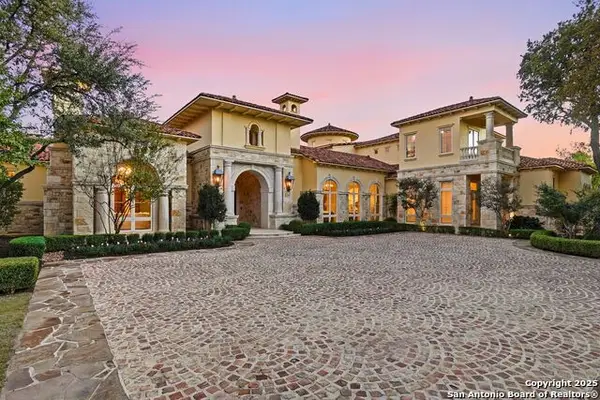 $5,950,000Active5 beds 7 baths11,896 sq. ft.
$5,950,000Active5 beds 7 baths11,896 sq. ft.136 S Tower Drive, San Antonio, TX 78232
MLS# 1923272Listed by: ENGEL & VOLKERS ALAMO HEIGHTS - New
 $560,000Active5 beds 4 baths3,302 sq. ft.
$560,000Active5 beds 4 baths3,302 sq. ft.23567 Seven Winds, San Antonio, TX 78258
MLS# 598030Listed by: KELLER WILLIAMS HERITAGE - New
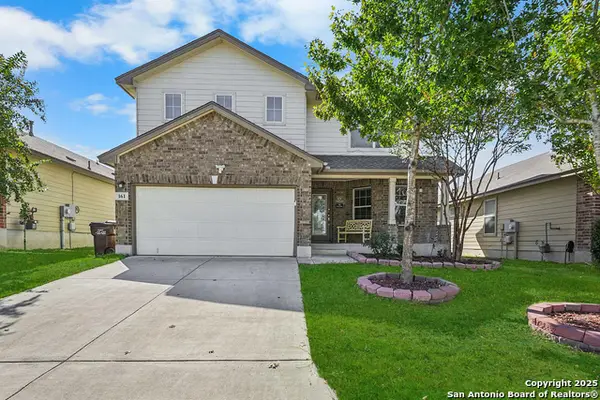 $285,000Active4 beds 3 baths2,204 sq. ft.
$285,000Active4 beds 3 baths2,204 sq. ft.161 Kildeer Creek, San Antonio, TX 78253
MLS# 1923266Listed by: EXP REALTY - New
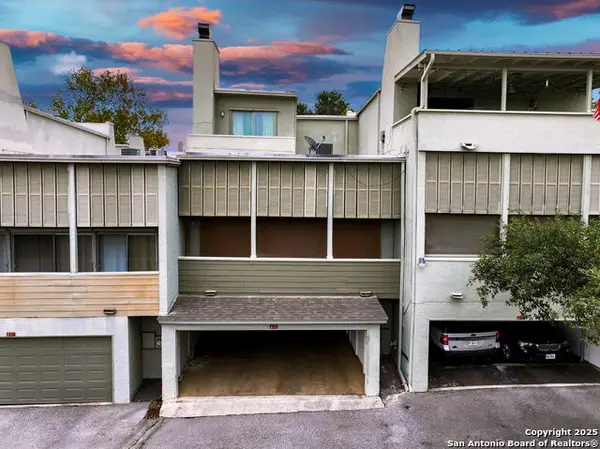 $329,900Active3 beds 4 baths2,250 sq. ft.
$329,900Active3 beds 4 baths2,250 sq. ft.3103 Eisenhauer #K15, San Antonio, TX 78209
MLS# 1923267Listed by: VETERANS ALLIANCE REALTY
