9031 Wellesley Manor, San Antonio, TX 78240
Local realty services provided by:Better Homes and Gardens Real Estate Winans
Listed by: regina gomez-verdun(210) 386-1487, rgv4real@yahoo.com
Office: keller williams heritage
MLS#:1921078
Source:SABOR
Price summary
- Price:$325,000
- Price per sq. ft.:$172.69
About this home
Welcome home to this 3-bedroom, 2.5-bath beauty nestled under shady trees on a .28-acre lot. It has curb appeal beyond words and is located on a cul-de-sac street in a peaceful neighborhood. The primary bedroom is conveniently located downstairs. This layout offers both comfort and functionality. Step into the spacious living room with soaring vaulted ceilings, beautiful wood floors, and a brick fireplace that invites cozy evenings. The kitchen serves up style with endless countertops and plenty of cabinet space to keep things tidy and organized. Whip up something amazing in the kitchen, then step into the inviting screened-in sunroom for your morning coffee and enjoy views of the wildlife strolling by. The backyard features four herb gardens and crepe myrtle trees along the entire fenceline. This sets the scene for weekend BBQs or simply relaxing and enjoying the breeze. The interior is freshly painted, and the exterior has been recently painted as well. There are whole-house rain gutters, rainwater harvesting barrels, a water softener, a metal roof, solar panels, and more! This home is ready for its next chapter...and it could be yours! (Northside schools,15-20 minutes from USAA & Valero, 25 minutes to UTSA, 5 minutes to HEB Plus!)
Contact an agent
Home facts
- Year built:1983
- Listing ID #:1921078
- Added:62 day(s) ago
- Updated:January 08, 2026 at 08:21 AM
Rooms and interior
- Bedrooms:3
- Total bathrooms:3
- Full bathrooms:2
- Half bathrooms:1
- Living area:1,882 sq. ft.
Heating and cooling
- Cooling:One Central
- Heating:Central, Natural Gas
Structure and exterior
- Roof:Metal
- Year built:1983
- Building area:1,882 sq. ft.
- Lot area:0.28 Acres
Schools
- High school:Marshall
- Middle school:Rudder
- Elementary school:Thornton
Utilities
- Water:City, Water System
- Sewer:City, Sewer System
Finances and disclosures
- Price:$325,000
- Price per sq. ft.:$172.69
- Tax amount:$6,417 (2025)
New listings near 9031 Wellesley Manor
- New
 $410,000Active5 beds 3 baths2,574 sq. ft.
$410,000Active5 beds 3 baths2,574 sq. ft.2914 War Feather, San Antonio, TX 78238
MLS# 1932216Listed by: EXP REALTY - New
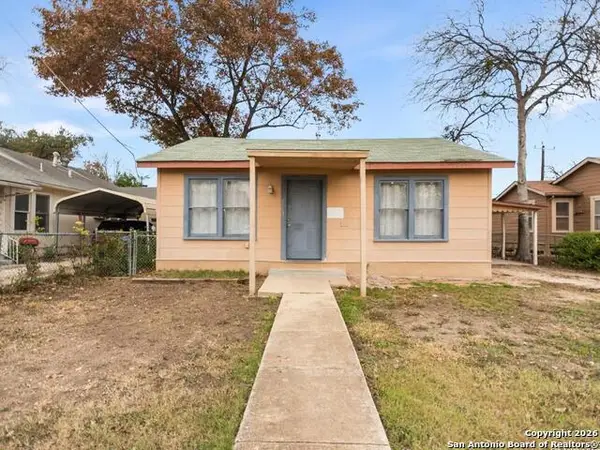 $129,000Active3 beds 1 baths1,236 sq. ft.
$129,000Active3 beds 1 baths1,236 sq. ft.307 Jennings, San Antonio, TX 78225
MLS# 1932218Listed by: KUPER SOTHEBY'S INT'L REALTY - New
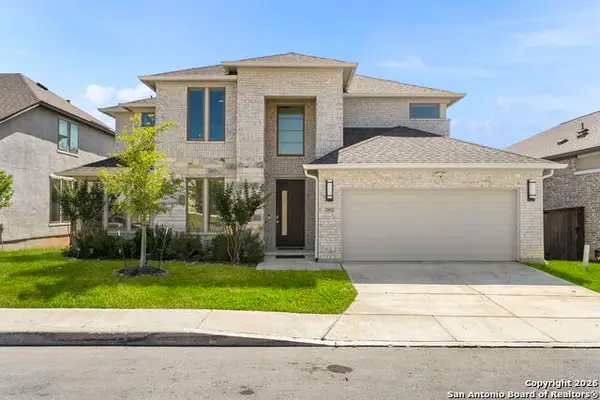 $774,500Active4 beds 4 baths3,402 sq. ft.
$774,500Active4 beds 4 baths3,402 sq. ft.25802 Madison Ranch, San Antonio, TX 78255
MLS# 1932224Listed by: KELLER WILLIAMS CITY-VIEW - New
 $285,000Active3 beds 3 baths1,804 sq. ft.
$285,000Active3 beds 3 baths1,804 sq. ft.10335 Dunlap, San Antonio, TX 78252
MLS# 1932225Listed by: KELLER WILLIAMS HERITAGE - New
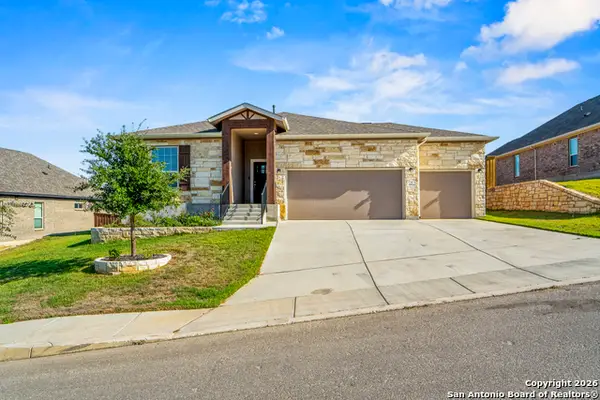 $495,000Active3 beds 2 baths2,010 sq. ft.
$495,000Active3 beds 2 baths2,010 sq. ft.3916 Gervasi, San Antonio, TX 78261
MLS# 1932231Listed by: KEY REALTY - New
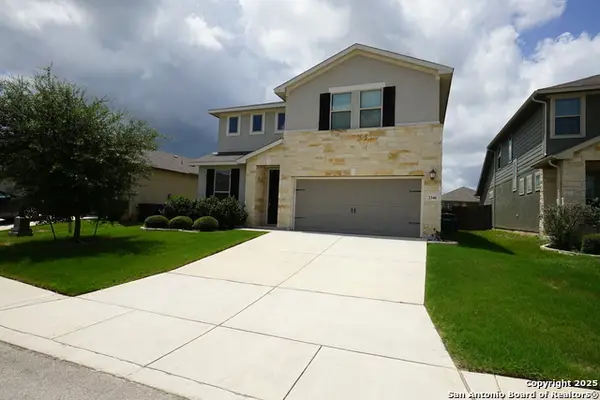 $469,000Active4 beds 3 baths2,491 sq. ft.
$469,000Active4 beds 3 baths2,491 sq. ft.2346 Greystone Landing, San Antonio, TX 78259
MLS# 1932233Listed by: MILLENNIA REALTY - New
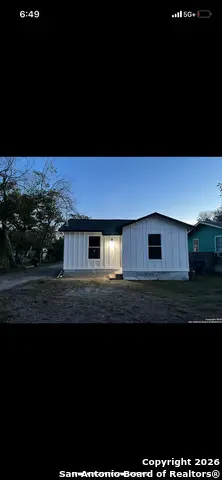 $110,000Active-- beds -- baths528 sq. ft.
$110,000Active-- beds -- baths528 sq. ft.3152 Mcarthur, San Antonio, TX 78211
MLS# 1932234Listed by: BRAY REAL ESTATE GROUP- DALLAS - New
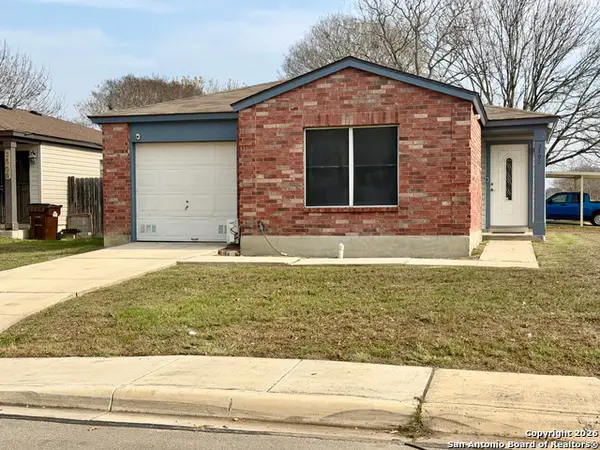 $145,000Active3 beds 1 baths1,212 sq. ft.
$145,000Active3 beds 1 baths1,212 sq. ft.3502 Cameron, San Antonio, TX 78244
MLS# 1932207Listed by: EXP REALTY - New
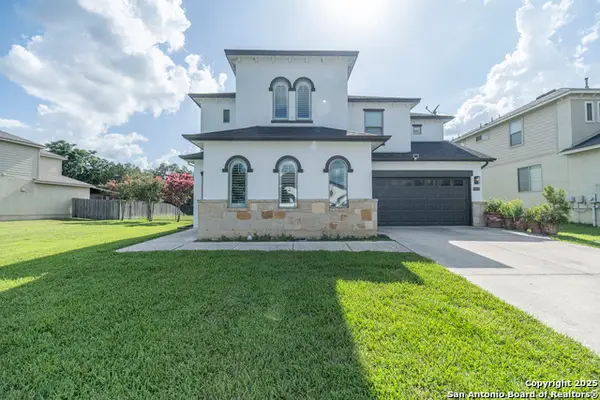 $529,000Active4 beds 3 baths2,968 sq. ft.
$529,000Active4 beds 3 baths2,968 sq. ft.23503 Woodlawn, San Antonio, TX 78259
MLS# 1932209Listed by: VORTEX REALTY - New
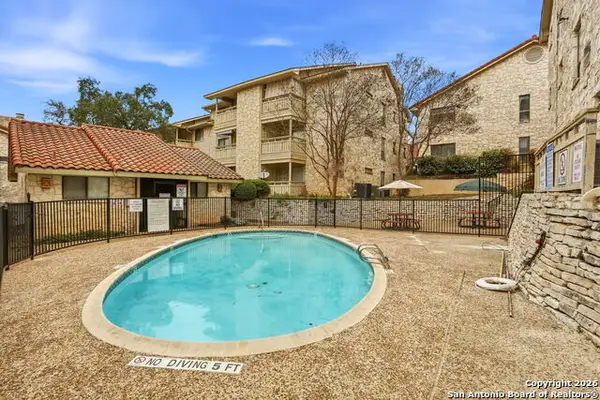 $129,000Active1 beds 1 baths991 sq. ft.
$129,000Active1 beds 1 baths991 sq. ft.7738 Chambers #907, San Antonio, TX 78229
MLS# 1932210Listed by: KELLER WILLIAMS CITY-VIEW
