- BHGRE®
- Texas
- San Antonio
- 9115 Dapple Gray Ct
9115 Dapple Gray Ct, San Antonio, TX 78251
Local realty services provided by:Better Homes and Gardens Real Estate Winans
Listed by: shane neal(726) 245-8941, shane@nealteam.com
Office: exp realty
MLS#:1922664
Source:LERA
Price summary
- Price:$374,999
- Price per sq. ft.:$162.9
- Monthly HOA dues:$102
About this home
Immaculate One-Story Home with Stunning Outdoor Kitchen in Prime Location. This beautifully upgraded 4-bedroom, 2-bath home has been meticulously cared for and showcases pride of ownership throughout. Every detail has been thoughtfully maintained and enhanced, offering the perfect blend of comfort, style, and functionality. The home features a modern, open layout with tasteful upgrades and quality finishes in every room. The true showstopper is the $75,000 outdoor kitchen and entertainment area-an entertainer's dream-complete with a custom, propane fireplace, Bromic Tungsten Infrared heaters, ceiling fans, and built-in speaker system-perfect for gatherings year-round. Neighborhood amenities include a pool, tennis and basketball courts, BBQ areas, and a park. Inside, enjoy custom tiled floors, wood plantation shutters, and remote-controlled window shades, a JennAir 4-burner, gas cooktop, and a whole-house reverse osmosis water filtration system installed in 2025. A new roof was also added in 2025, providing peace of mind for years to come. All four mounted TVs convey with the home. Cameras and recording devices are in use throughout the home. Nestled in a desirable, cul-de-sac lot and gated community, this home offers unbeatable convenience just minutes from Northwest Vista College, JBSA Lackland, and the VA Department's San Antonio Northwest Health Care Center. With its exceptional location, single-story design, and impressive updates, this home is a rare find for that discerning buyer who appreciates beautiful design and meticulous care.
Contact an agent
Home facts
- Year built:1995
- Listing ID #:1922664
- Added:78 day(s) ago
- Updated:January 31, 2026 at 08:38 AM
Rooms and interior
- Bedrooms:4
- Total bathrooms:2
- Full bathrooms:2
- Living area:2,302 sq. ft.
Heating and cooling
- Cooling:One Central
- Heating:Central, Natural Gas
Structure and exterior
- Roof:Heavy Composition
- Year built:1995
- Building area:2,302 sq. ft.
- Lot area:0.21 Acres
Schools
- High school:Stevens
- Middle school:Robert Vale
- Elementary school:Murnin
Utilities
- Water:City
- Sewer:City
Finances and disclosures
- Price:$374,999
- Price per sq. ft.:$162.9
- Tax amount:$7,656 (2025)
New listings near 9115 Dapple Gray Ct
- New
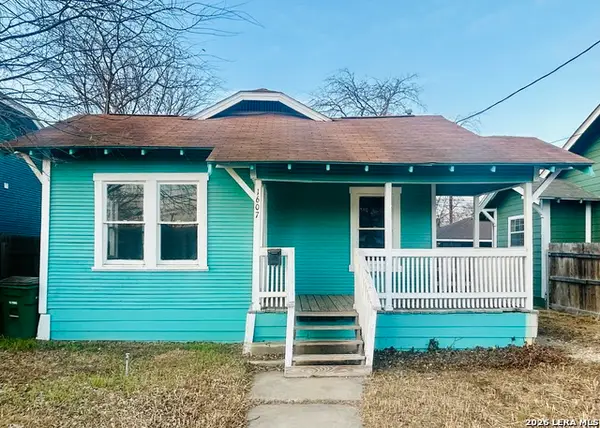 $160,000Active2 beds 1 baths892 sq. ft.
$160,000Active2 beds 1 baths892 sq. ft.1607 Hays, San Antonio, TX 78202
MLS# 1937985Listed by: HOME TEAM OF AMERICA - New
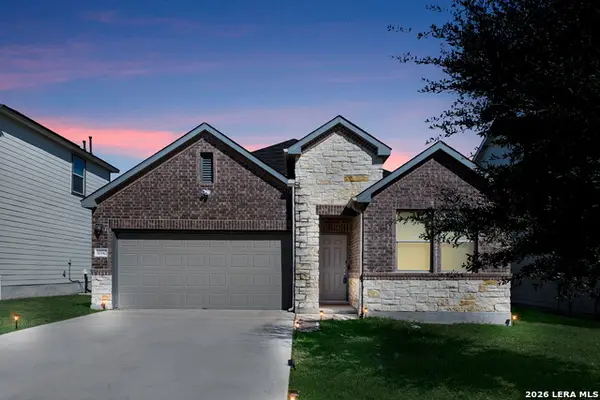 $239,900Active3 beds 2 baths1,411 sq. ft.
$239,900Active3 beds 2 baths1,411 sq. ft.10347 Francisco Way, San Antonio, TX 78109
MLS# 1937968Listed by: LEVI RODGERS REAL ESTATE GROUP - New
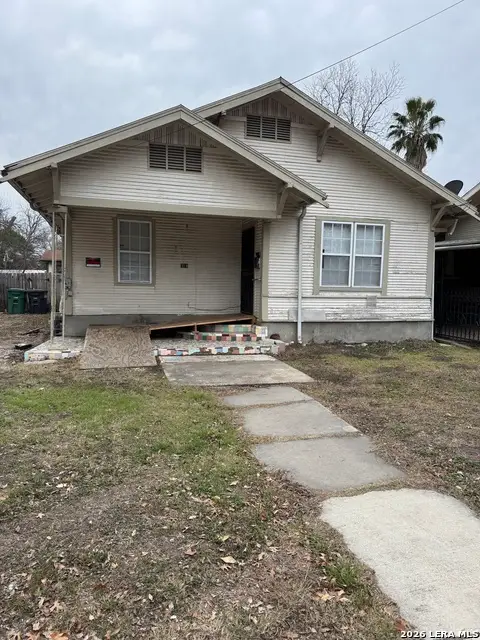 $295,000Active3 beds 1 baths1,204 sq. ft.
$295,000Active3 beds 1 baths1,204 sq. ft.318 Devine St, San Antonio, TX 78210
MLS# 1937971Listed by: RIGEL REALTY LLC - New
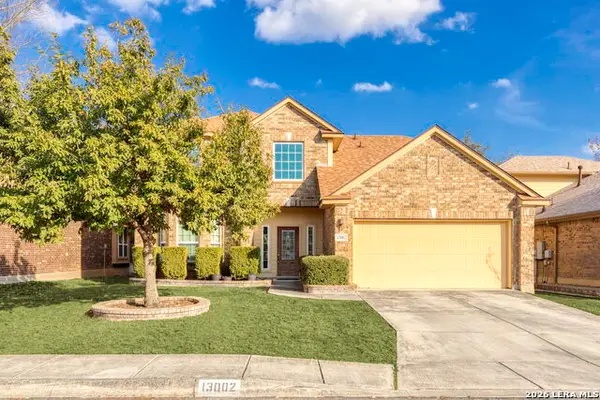 $420,000Active4 beds 3 baths2,731 sq. ft.
$420,000Active4 beds 3 baths2,731 sq. ft.13002 Moselle Frst, Helotes, TX 78023
MLS# 1937972Listed by: REKONNECTION LLC - New
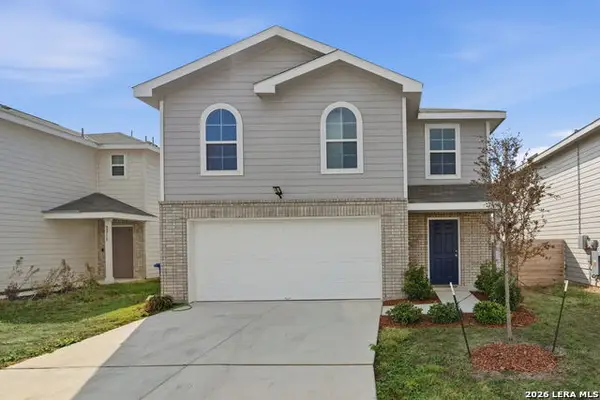 $265,999Active4 beds 3 baths2,382 sq. ft.
$265,999Active4 beds 3 baths2,382 sq. ft.2222 Dry Moss Way, San Antonio, TX 78224
MLS# 1937974Listed by: LUXURY HOME & LAND SALES, LLC - New
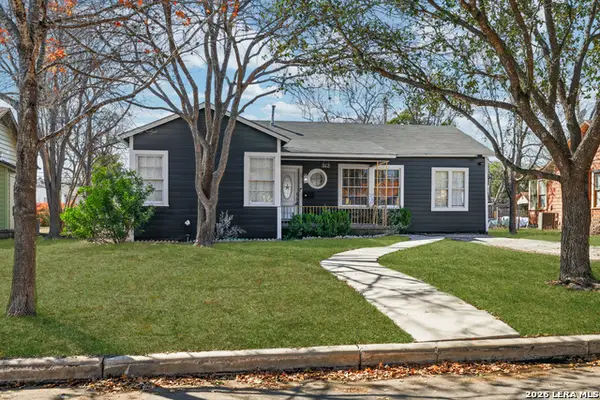 $295,000Active3 beds 2 baths1,939 sq. ft.
$295,000Active3 beds 2 baths1,939 sq. ft.362 Meredith, San Antonio, TX 78228
MLS# 1937975Listed by: POWER & PEEL REAL ESTATE - New
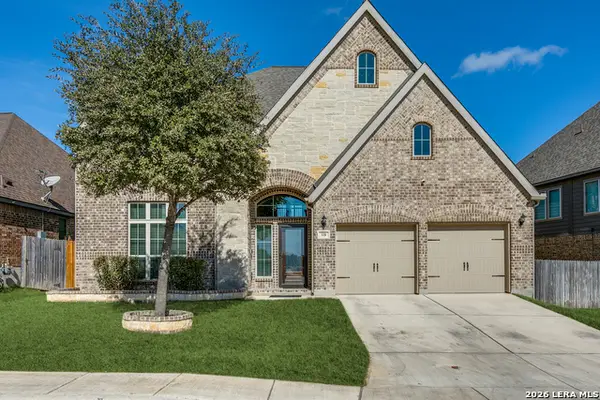 $594,900Active4 beds 4 baths3,381 sq. ft.
$594,900Active4 beds 4 baths3,381 sq. ft.331 Ricadonna, San Antonio, TX 78253
MLS# 1937976Listed by: KELLER WILLIAMS HERITAGE - New
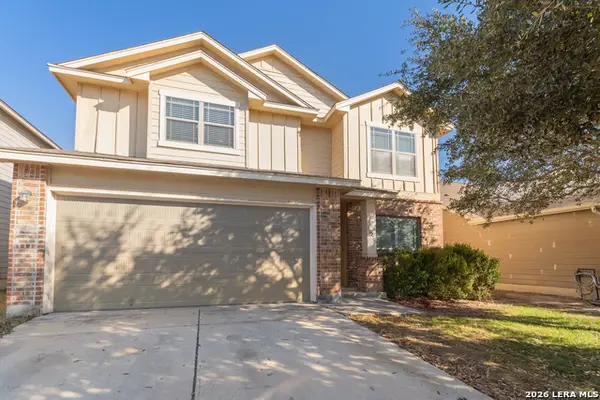 $245,000Active4 beds 3 baths2,241 sq. ft.
$245,000Active4 beds 3 baths2,241 sq. ft.10215 Bonavantura, San Antonio, TX 78245
MLS# 1937953Listed by: EXP REALTY - New
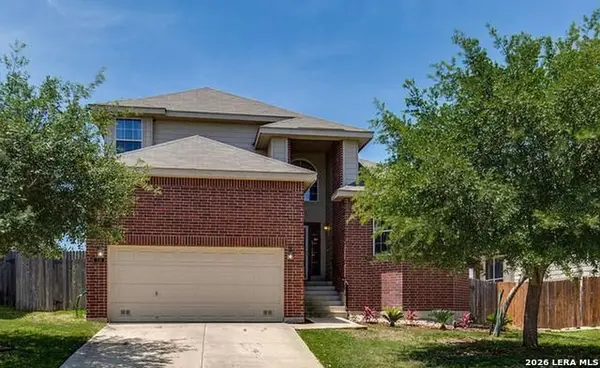 $251,000Active3 beds 3 baths2,252 sq. ft.
$251,000Active3 beds 3 baths2,252 sq. ft.331 Fire Wheel, San Antonio, TX 78245
MLS# 1937959Listed by: EXP REALTY - New
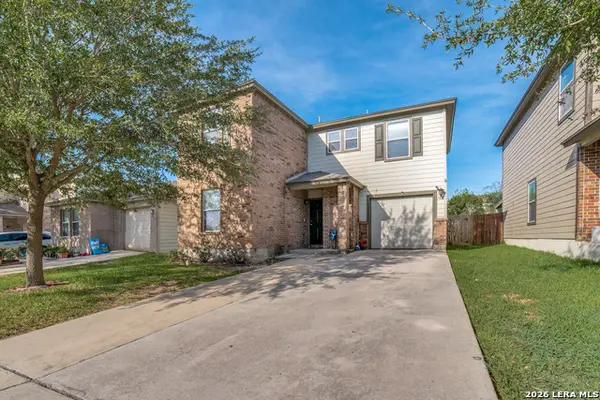 $205,000Active3 beds 3 baths1,680 sq. ft.
$205,000Active3 beds 3 baths1,680 sq. ft.7811 Artesian Farm, San Antonio, TX 78239
MLS# 1937961Listed by: 5 L REALTY, LLC

