9303 Laurel Grove, San Antonio, TX 78250
Local realty services provided by:Better Homes and Gardens Real Estate Winans
9303 Laurel Grove,San Antonio, TX 78250
$428,000
- 4 Beds
- 4 Baths
- 2,916 sq. ft.
- Single family
- Pending
Listed by: erin christensen(214) 714-5389, erin.christensen@winansbhg.com
Office: better homes and gardens winans
MLS#:1912625
Source:SABOR
Price summary
- Price:$428,000
- Price per sq. ft.:$146.78
- Monthly HOA dues:$20.83
About this home
A true backyard lover's dream! This oversized quarter-acre lot is designed for entertaining with a sparkling pool, two shaded gazebos, a storage shed, and gorgeous evening lighting that creates the perfect atmosphere. Inside, you'll find two master suites! One upstairs and one downstairs, ideal for multigenerational living, a private guest retreat, or even a mother-in-law suite. The kitchen is a chef's delight with plenty of cabinet space, a double oven, and a vented hood. It also features a breakfast bar and eat-in dining area. A formal dining room connects seamlessly to the living room, making it the heart of the home. Upstairs, a versatile family room awaits, complete with a washer and dryer conveniently located nearby (previously in the garage, so you can easily convert the space back if you'd prefer a wet bar or closet instead). An adjacent office provides room to work from home, but it could also serve as a nursery or flex room since it sits right next to the upstairs master suite. The garage is just as impressive, featuring a high-gloss epoxyshield floor that's as durable as it is stylish. With endless possibilities for living and entertaining, this home truly has it all!
Contact an agent
Home facts
- Year built:1984
- Listing ID #:1912625
- Added:43 day(s) ago
- Updated:November 16, 2025 at 08:15 AM
Rooms and interior
- Bedrooms:4
- Total bathrooms:4
- Full bathrooms:3
- Half bathrooms:1
- Living area:2,916 sq. ft.
Heating and cooling
- Cooling:One Central
- Heating:Central, Natural Gas
Structure and exterior
- Roof:Composition
- Year built:1984
- Building area:2,916 sq. ft.
- Lot area:0.28 Acres
Schools
- High school:Taft
- Middle school:John B. Connally
- Elementary school:Carson
Utilities
- Water:Water System
Finances and disclosures
- Price:$428,000
- Price per sq. ft.:$146.78
- Tax amount:$9,274 (2024)
New listings near 9303 Laurel Grove
- New
 $210,000Active3 beds 2 baths1,192 sq. ft.
$210,000Active3 beds 2 baths1,192 sq. ft.12806 El Marro, San Antonio, TX 78233
MLS# 1922866Listed by: REALTY ONE GROUP EMERALD - New
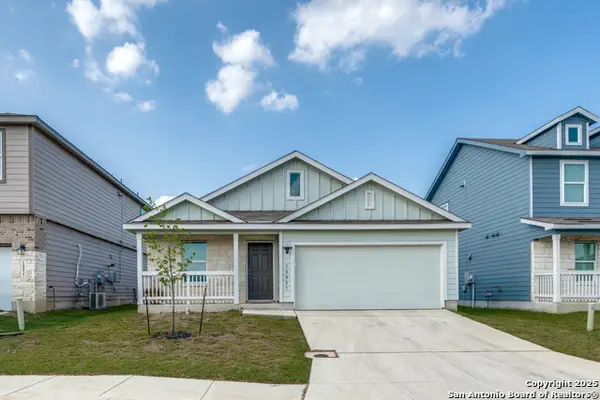 $275,000Active4 beds 2 baths1,666 sq. ft.
$275,000Active4 beds 2 baths1,666 sq. ft.10827 Hernando, Converse, TX 78109
MLS# 1923278Listed by: MICHELE MCCURDY REAL ESTATE - New
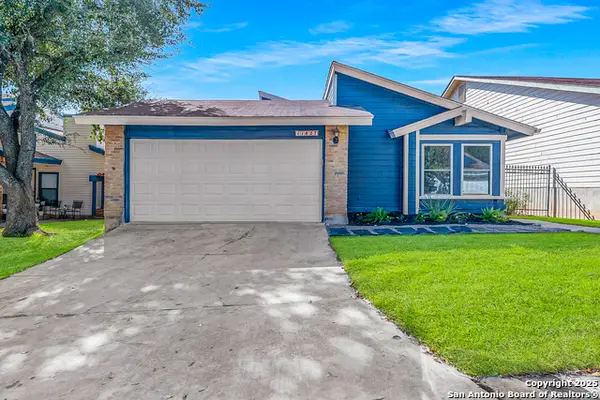 $270,000Active3 beds 2 baths1,674 sq. ft.
$270,000Active3 beds 2 baths1,674 sq. ft.11827 Greenwood Village, San Antonio, TX 78249
MLS# 1923279Listed by: LOOKOUT REALTY - New
 $141,000Active3 beds 1 baths924 sq. ft.
$141,000Active3 beds 1 baths924 sq. ft.5419 War Cloud, San Antonio, TX 78242
MLS# 1923277Listed by: KELLER WILLIAMS CITY-VIEW - New
 $165,000Active2 beds 1 baths1,080 sq. ft.
$165,000Active2 beds 1 baths1,080 sq. ft.1717 Rogers, San Antonio, TX 78208
MLS# 1923274Listed by: PREMIER REALTY GROUP PLATINUM - New
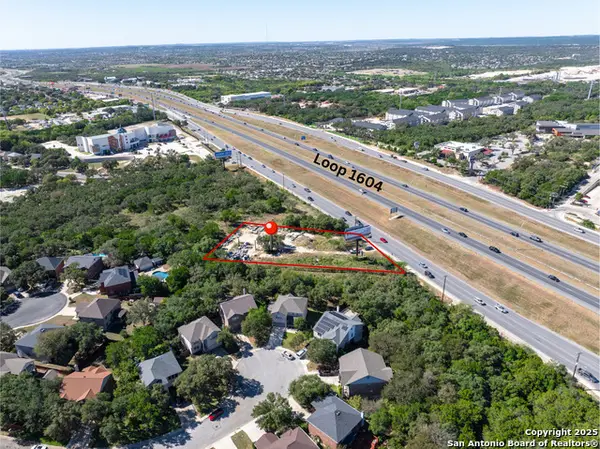 $999,999Active1 Acres
$999,999Active1 Acres10940 W Loop 1604, San Antonio, TX 78254
MLS# 1923269Listed by: REAL BROKER, LLC - New
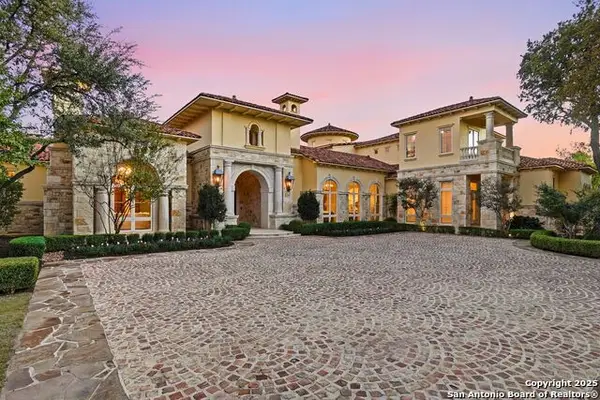 $5,950,000Active5 beds 7 baths11,896 sq. ft.
$5,950,000Active5 beds 7 baths11,896 sq. ft.136 S Tower Drive, San Antonio, TX 78232
MLS# 1923272Listed by: ENGEL & VOLKERS ALAMO HEIGHTS - New
 $560,000Active5 beds 4 baths3,302 sq. ft.
$560,000Active5 beds 4 baths3,302 sq. ft.23567 Seven Winds, San Antonio, TX 78258
MLS# 598030Listed by: KELLER WILLIAMS HERITAGE - New
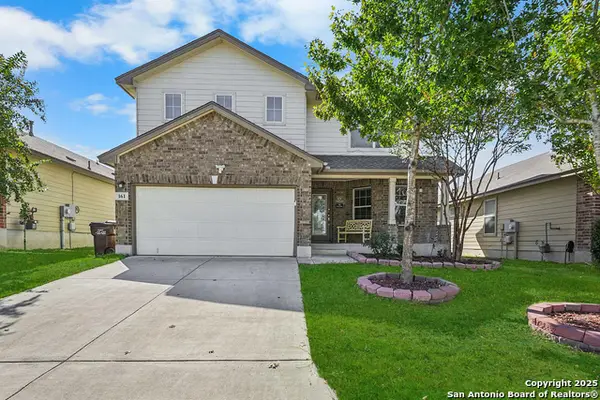 $285,000Active4 beds 3 baths2,204 sq. ft.
$285,000Active4 beds 3 baths2,204 sq. ft.161 Kildeer Creek, San Antonio, TX 78253
MLS# 1923266Listed by: EXP REALTY - New
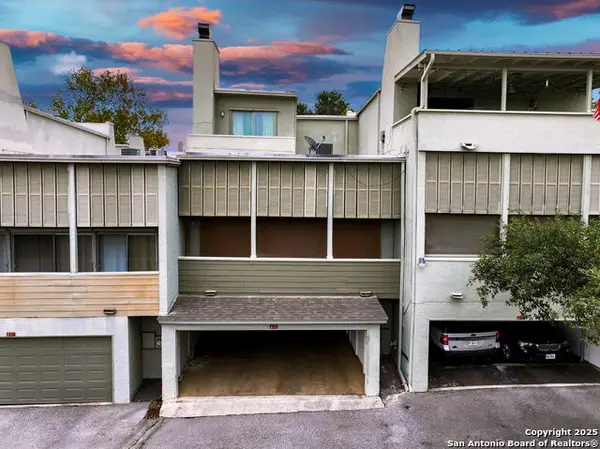 $329,900Active3 beds 4 baths2,250 sq. ft.
$329,900Active3 beds 4 baths2,250 sq. ft.3103 Eisenhauer #K15, San Antonio, TX 78209
MLS# 1923267Listed by: VETERANS ALLIANCE REALTY
