9308 Dover Rdg, San Antonio, TX 78250
Local realty services provided by:Better Homes and Gardens Real Estate Winans
9308 Dover Rdg,San Antonio, TX 78250
$220,000
- 3 Beds
- 2 Baths
- 1,309 sq. ft.
- Townhouse
- Active
Listed by: joshua lemos(210) 632-9459, jlemosmhc@gmail.com
Office: ascendant realty, inc
MLS#:1922621
Source:LERA
Price summary
- Price:$220,000
- Price per sq. ft.:$168.07
- Monthly HOA dues:$20.83
About this home
Discover this well-kept and thoughtfully designed townhome in the heart of Northwest San Antonio, offering comfort, convenience, and a welcoming layout. This inviting one-story residence features an open living area with tall ceilings, warm wood flooring, and a classic brick fireplace that serves as the focal point of the room. Decorative glass French doors bring in abundant natural light and lead you to the backyard. The adjoining dining area transitions smoothly into the spacious kitchen, complete with extensive cabinet storage, tile countertops, stainless steel appliances, and a cozy breakfast nook overlooking the front yard. Both bedrooms offer generous space and great closet storage, with a layout that maximizes privacy. Outside, you'll find a low-maintenance yard with a custom wooden ramp and deck-perfect for relaxing or entertaining. A private walkway and mature landscaping enhance the home's curb appeal and provide a warm welcome. Ideally located near Loop 1604, Bandera Rd, shopping, dining, and schools, this townhome offers easy living in a prime location. Whether you're a first-time buyer, downsizing, or seeking an excellent investment opportunity, this property is one you won't want to miss.
Contact an agent
Home facts
- Year built:1982
- Listing ID #:1922621
- Added:100 day(s) ago
- Updated:February 22, 2026 at 02:44 PM
Rooms and interior
- Bedrooms:3
- Total bathrooms:2
- Full bathrooms:2
- Living area:1,309 sq. ft.
Heating and cooling
- Cooling:One Central
- Heating:Central, Electric
Structure and exterior
- Roof:Composition
- Year built:1982
- Building area:1,309 sq. ft.
- Lot area:0.11 Acres
Schools
- High school:Taft
- Middle school:Connally
- Elementary school:Carson
Utilities
- Water:Water System
- Sewer:Sewer System
Finances and disclosures
- Price:$220,000
- Price per sq. ft.:$168.07
- Tax amount:$5,290 (2024)
New listings near 9308 Dover Rdg
- New
 $119,000Active3 beds 1 baths784 sq. ft.
$119,000Active3 beds 1 baths784 sq. ft.527 Morningview, San Antonio, TX 78220
MLS# 1943294Listed by: KELLER WILLIAMS HERITAGE - New
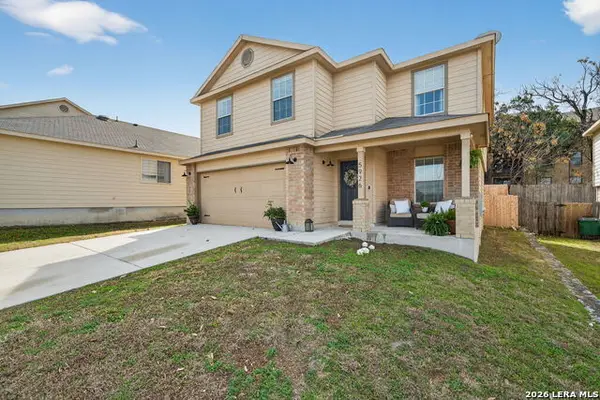 $315,000Active3 beds 3 baths2,124 sq. ft.
$315,000Active3 beds 3 baths2,124 sq. ft.5926 Piedmont Glen, San Antonio, TX 78249
MLS# 1943286Listed by: HOME TEAM OF AMERICA - New
 $264,900Active2 beds 2 baths974 sq. ft.
$264,900Active2 beds 2 baths974 sq. ft.7711 Broadway #31C, San Antonio, TX 78209
MLS# 1943278Listed by: SAN ANTONIO ELITE REALTY - New
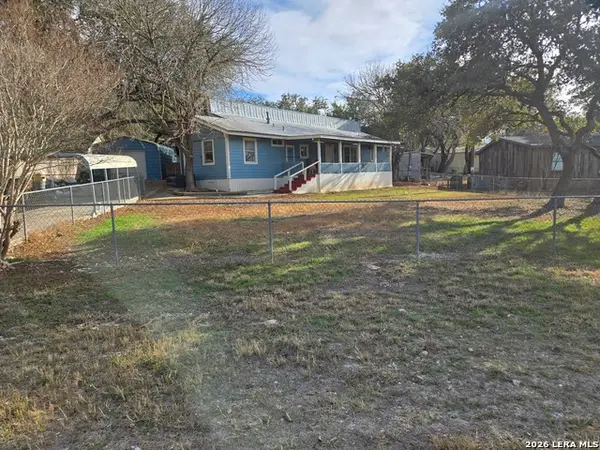 $150,000Active3 beds 3 baths2,007 sq. ft.
$150,000Active3 beds 3 baths2,007 sq. ft.11940 Grapevine, San Antonio, TX 78245
MLS# 1943280Listed by: JOHN CHUNN REALTY, LLC - New
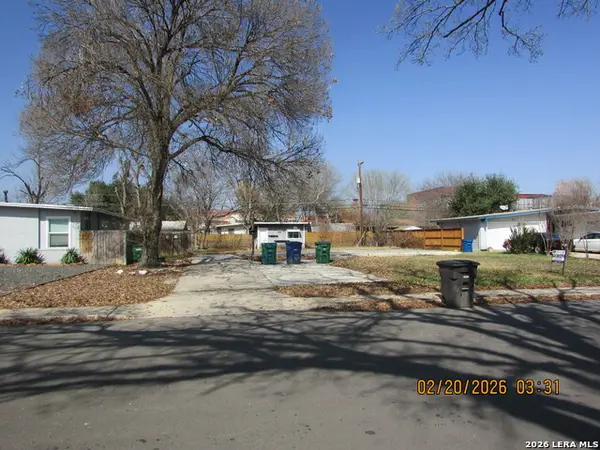 $90,000Active0.21 Acres
$90,000Active0.21 Acres1415 Viewridge, San Antonio, TX 78213
MLS# 1943281Listed by: PREMIER REALTY GROUP PLATINUM - New
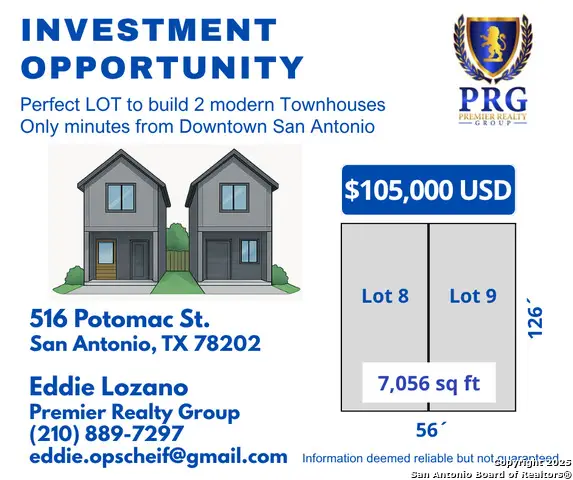 $110,000Active0.16 Acres
$110,000Active0.16 Acres516 Potomac, San Antonio, TX 78202
MLS# 1943282Listed by: PREMIER REALTY GROUP PLATINUM - New
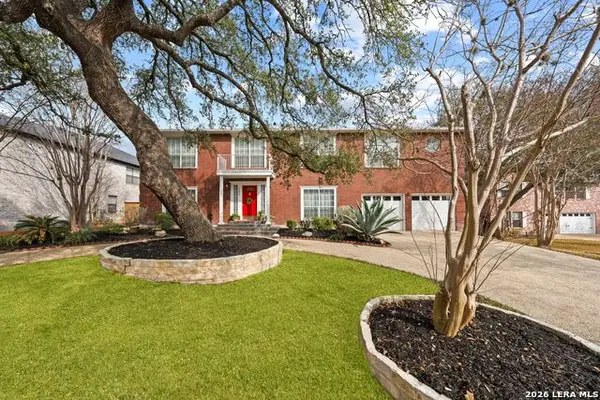 $399,900Active5 beds 4 baths2,989 sq. ft.
$399,900Active5 beds 4 baths2,989 sq. ft.1426 Summit, San Antonio, TX 78258
MLS# 1943263Listed by: MALOUFF REALTY, LLC - New
 $430,000Active4 beds 4 baths2,730 sq. ft.
$430,000Active4 beds 4 baths2,730 sq. ft.217 James Fannin, San Antonio, TX 78253
MLS# 1943266Listed by: REAL BROKER, LLC - New
 $199,900Active3 beds 2 baths1,327 sq. ft.
$199,900Active3 beds 2 baths1,327 sq. ft.7809 Briargate, San Antonio, TX 78230
MLS# 1943269Listed by: DAVALOS & ASSOCIATES - New
 $252,000Active3 beds 2 baths1,120 sq. ft.
$252,000Active3 beds 2 baths1,120 sq. ft.1047 Cozumel Emerald, San Antonio, TX 78253
MLS# 1943270Listed by: PREMIER REALTY GROUP PLATINUM

