9419 Trap Rock, San Antonio, TX 78211
Local realty services provided by:Better Homes and Gardens Real Estate Winans
9419 Trap Rock,San Antonio, TX 78211
$248,400
- 4 Beds
- 3 Baths
- 2,126 sq. ft.
- Single family
- Pending
Listed by: colin rosenthal(972) 625-2612, colin@dfwmetrohousing.com
Office: dfw metro housing
MLS#:1909297
Source:SABOR
Price summary
- Price:$248,400
- Price per sq. ft.:$116.84
- Monthly HOA dues:$30.83
About this home
Love where you live in Somerset Trails in San Antonio, TX! Conveniently located off I-35 and Somerset Road, Somerset Trails makes commuting to Lackland Air Force Base or Downtown San Antonio a breeze! The Fulton floor plan is a two-story home with soaring ceilings in the foyer! 4 bedrooms, 2.5 baths, game room and 2-car garage. This home has it all! Enjoy the privacy and convenience of having the Owner's Suite on the first floor! Retreat to the Owner's Suite featuring a tub/shower combo and a walk-in closet. HUD Home offers to be placed on HUD home store. No representation to validity of information is made. Buyer to verify all information. This is a HUD Owned property. HUD case number 514-345786. Agent's broker must have an active NAID number. Broker must supervise the buyer agent through the contract process. Upon closing the buyer needs to purchase hardware and change doorknobs after closing.
Contact an agent
Home facts
- Year built:2022
- Listing ID #:1909297
- Added:109 day(s) ago
- Updated:January 08, 2026 at 08:21 AM
Rooms and interior
- Bedrooms:4
- Total bathrooms:3
- Full bathrooms:2
- Half bathrooms:1
- Living area:2,126 sq. ft.
Heating and cooling
- Cooling:One Central
- Heating:Central, Electric
Structure and exterior
- Roof:Composition
- Year built:2022
- Building area:2,126 sq. ft.
- Lot area:0.12 Acres
Schools
- High school:South San Antonio
- Middle school:Robert Vale
- Elementary school:Palo Alto
Utilities
- Water:City
- Sewer:City
Finances and disclosures
- Price:$248,400
- Price per sq. ft.:$116.84
- Tax amount:$7,261 (2024)
New listings near 9419 Trap Rock
- New
 $410,000Active5 beds 3 baths2,574 sq. ft.
$410,000Active5 beds 3 baths2,574 sq. ft.2914 War Feather, San Antonio, TX 78238
MLS# 1932216Listed by: EXP REALTY - New
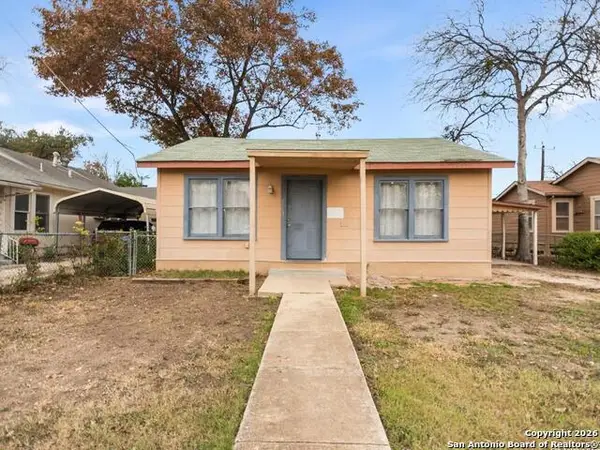 $129,000Active3 beds 1 baths1,236 sq. ft.
$129,000Active3 beds 1 baths1,236 sq. ft.307 Jennings, San Antonio, TX 78225
MLS# 1932218Listed by: KUPER SOTHEBY'S INT'L REALTY - New
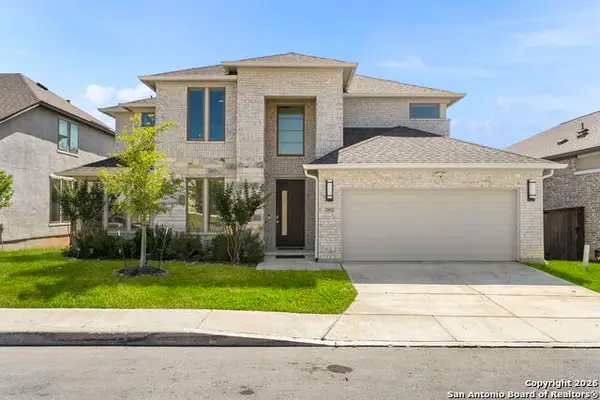 $774,500Active4 beds 4 baths3,402 sq. ft.
$774,500Active4 beds 4 baths3,402 sq. ft.25802 Madison Ranch, San Antonio, TX 78255
MLS# 1932224Listed by: KELLER WILLIAMS CITY-VIEW - New
 $285,000Active3 beds 3 baths1,804 sq. ft.
$285,000Active3 beds 3 baths1,804 sq. ft.10335 Dunlap, San Antonio, TX 78252
MLS# 1932225Listed by: KELLER WILLIAMS HERITAGE - New
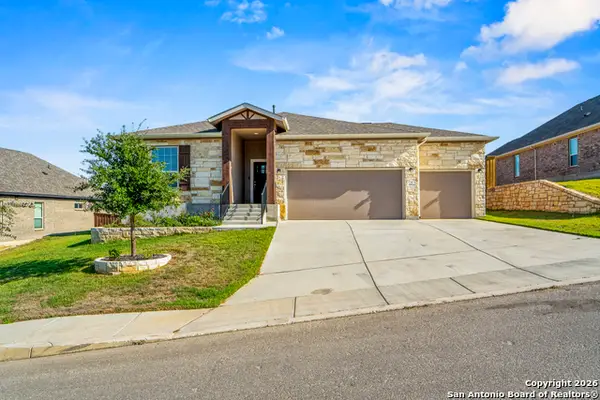 $495,000Active3 beds 2 baths2,010 sq. ft.
$495,000Active3 beds 2 baths2,010 sq. ft.3916 Gervasi, San Antonio, TX 78261
MLS# 1932231Listed by: KEY REALTY - New
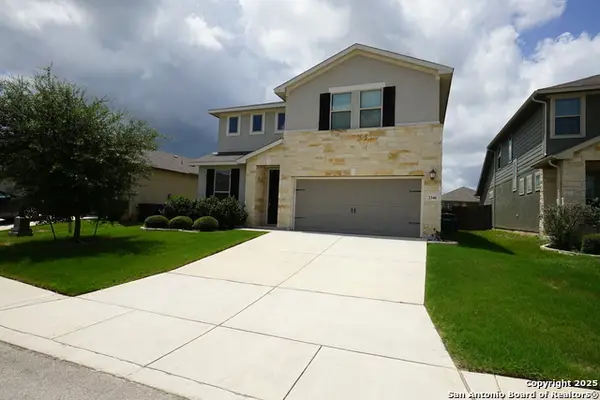 $469,000Active4 beds 3 baths2,491 sq. ft.
$469,000Active4 beds 3 baths2,491 sq. ft.2346 Greystone Landing, San Antonio, TX 78259
MLS# 1932233Listed by: MILLENNIA REALTY - New
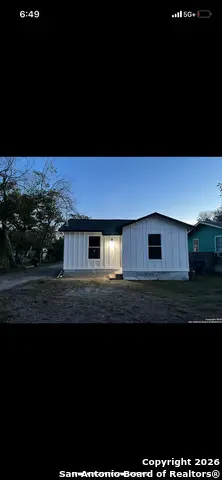 $110,000Active-- beds -- baths528 sq. ft.
$110,000Active-- beds -- baths528 sq. ft.3152 Mcarthur, San Antonio, TX 78211
MLS# 1932234Listed by: BRAY REAL ESTATE GROUP- DALLAS - New
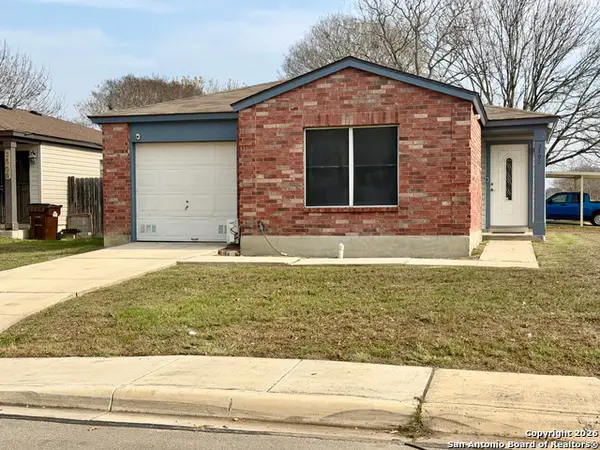 $145,000Active3 beds 1 baths1,212 sq. ft.
$145,000Active3 beds 1 baths1,212 sq. ft.3502 Cameron, San Antonio, TX 78244
MLS# 1932207Listed by: EXP REALTY - New
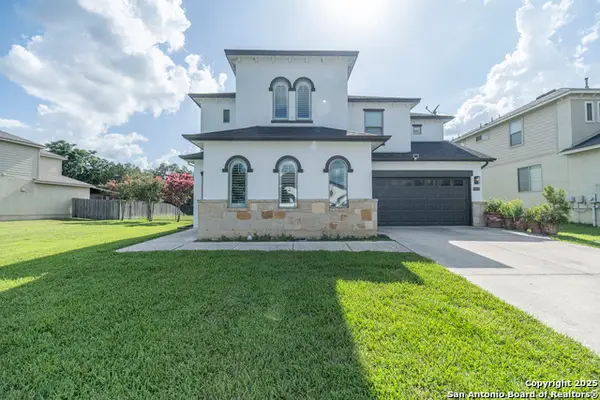 $529,000Active4 beds 3 baths2,968 sq. ft.
$529,000Active4 beds 3 baths2,968 sq. ft.23503 Woodlawn, San Antonio, TX 78259
MLS# 1932209Listed by: VORTEX REALTY - New
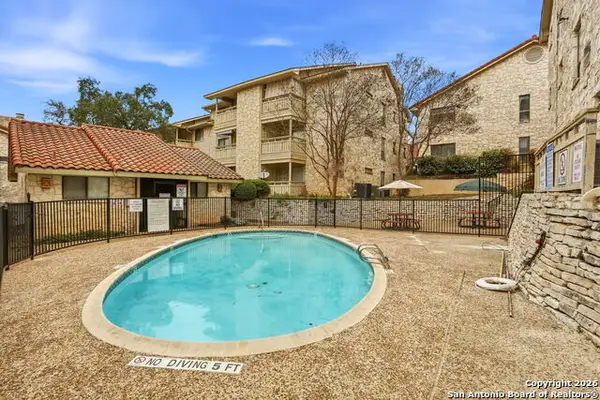 $129,000Active1 beds 1 baths991 sq. ft.
$129,000Active1 beds 1 baths991 sq. ft.7738 Chambers #907, San Antonio, TX 78229
MLS# 1932210Listed by: KELLER WILLIAMS CITY-VIEW
