- BHGRE®
- Texas
- San Antonio
- 9466 Mulberry Path
9466 Mulberry Path, San Antonio, TX 78251
Local realty services provided by:Better Homes and Gardens Real Estate Winans
9466 Mulberry Path,San Antonio, TX 78251
$284,900
- 4 Beds
- 3 Baths
- 2,358 sq. ft.
- Single family
- Pending
Listed by: ana martinez(210) 606-4029, ana.martinez@cbharper.com
Office: coldwell banker d'ann harper, realtor
MLS#:1924710
Source:LERA
Price summary
- Price:$284,900
- Price per sq. ft.:$120.82
- Monthly HOA dues:$33.33
About this home
Welcome home to this charming two-story gem featuring red brick masonry, soaring vaulted ceilings in the family room, and a well-maintained design built by Pulte Homes. It's located in the thriving Far West corridor with an unbeatable prime location near major highways and is surrounded by top shopping, dining, and entertainment. The Brycewood community sits just 0.7 miles from SH-151 and 2.5 miles from I-410, providing quick access to H-E-B Plus, Target, Costco, and the Alamo Ranch shopping district. Popular nearby dining includes La Gloria, Willie's, Torchy's, 54th Street, and Starbucks, with SeaWorld, Government Canyon, Northwest Vista College, Chase and Wells Fargo offices, and other popular attractions only minutes away. The inviting foyer opens to a study that works perfectly as a home office or a formal dining space. At the heart of the home, the open-concept family room, kitchen, and casual dining area flow seamlessly together, enhanced by the grand feel of the vaulted ceilings. The kitchen is ideal for gatherings, featuring granite countertops, oak cabinetry, a diamond-pattern ceramic tile backsplash, and black Whirlpool appliances, including an electric stove/oven, microwave, dishwasher, and refrigerator. The primary suite on the main level offers a peaceful retreat with a cozy bay window and a bathroom that includes a walk-in shower, soaking tub, dual vanities, and a walk-in closet. Upstairs is the ultimate hangout zone, featuring a spacious game room perfect for movie marathons, game nights, or simply relaxing. Also upstairs are three roomy bedrooms, all with walk-in closets, and a full bath with a dual-sink vanity. Step outside to the spacious backyard that feels like an extension of your living area, complete with a mature tree and plenty of room to entertain. Whether hosting BBQ gatherings or dreaming of a future pool, this outdoor space offers endless possibilities. Additional highlights include a convenient half bath and laundry room on the main level, a spacious secondary bedroom with a bay window, a third bedroom with direct access to the secondary bathroom, and a fourth bedroom with an attic access door inside the closet. The home also features an irrigation system, garage door openers, ceiling fans in all bedrooms, and a mix of ceramic tile and laminate flooring throughout the main level, game room, and one secondary bedroom, with carpet reserved for the stairs and the remaining two bedrooms. Since it was purchased in 2014, the home has only had two occupants-the original owner and one long-term tenant. This property provides convenient access to major highways, including SH-151, Loop 410, US-90, Highway 16, and IH-10. It's minutes from Microsoft, Citibank, Chase, and Lackland AFB, with nearby shopping and dining along Potranco and at Westover Marketplace. Located in the sought-after Northside ISD, this home also presents strong potential for appreciation, making it an excellent choice for either a primary residence or an investment property.
Contact an agent
Home facts
- Year built:2004
- Listing ID #:1924710
- Added:68 day(s) ago
- Updated:January 16, 2026 at 01:07 AM
Rooms and interior
- Bedrooms:4
- Total bathrooms:3
- Full bathrooms:2
- Half bathrooms:1
- Living area:2,358 sq. ft.
Heating and cooling
- Cooling:One Central
- Heating:Central, Electric
Structure and exterior
- Roof:Composition
- Year built:2004
- Building area:2,358 sq. ft.
- Lot area:0.17 Acres
Schools
- High school:Stevens
- Middle school:Robert Vale
- Elementary school:Murnin
Utilities
- Water:City, Water System
- Sewer:City, Sewer System
Finances and disclosures
- Price:$284,900
- Price per sq. ft.:$120.82
- Tax amount:$6,320 (2025)
New listings near 9466 Mulberry Path
- New
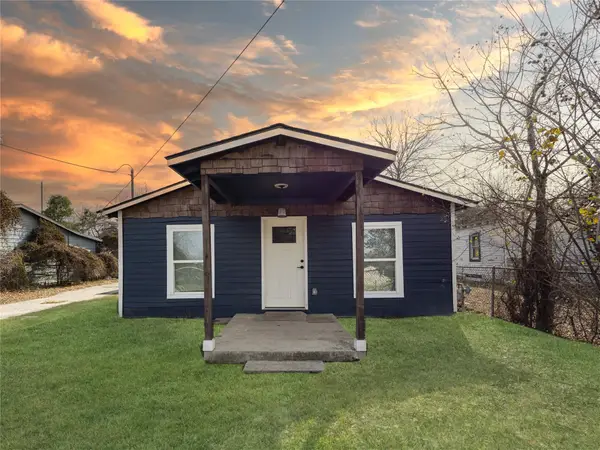 $220,000Active3 beds 2 baths1,002 sq. ft.
$220,000Active3 beds 2 baths1,002 sq. ft.1360 Essex Street, San Antonio, TX 78210
MLS# 73124038Listed by: NB ELITE REALTY - New
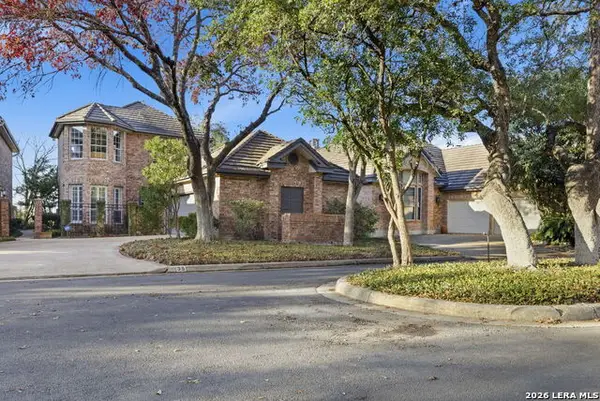 $1,349,000Active3 beds 3 baths2,835 sq. ft.
$1,349,000Active3 beds 3 baths2,835 sq. ft.35 Haverhill Way, San Antonio, TX 78209
MLS# 1937689Listed by: KELLER WILLIAMS CITY-VIEW - New
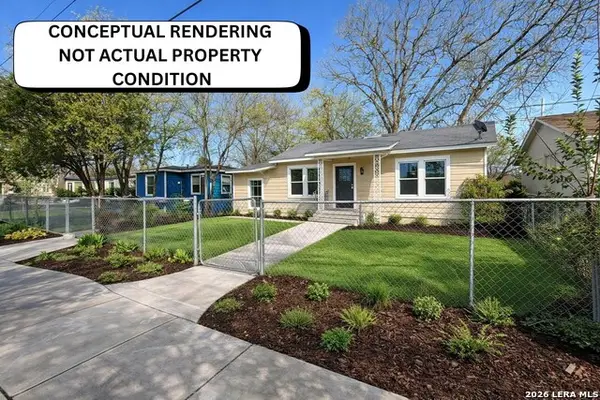 $89,900Active3 beds 1 baths943 sq. ft.
$89,900Active3 beds 1 baths943 sq. ft.150 Ricardo, San Antonio, TX 78237
MLS# 1937713Listed by: PREMIER REALTY GROUP PLATINUM - New
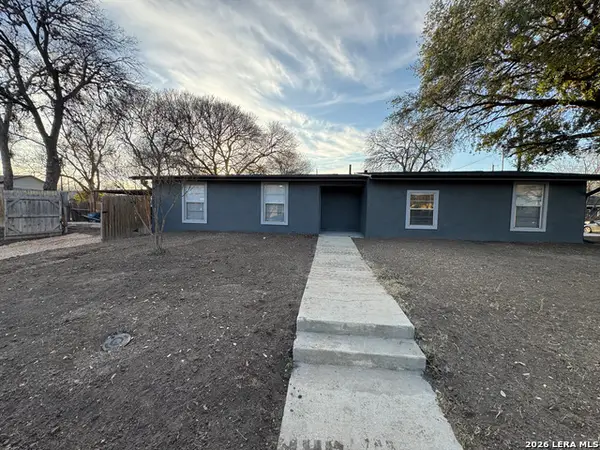 $217,500Active4 beds 1 baths1,296 sq. ft.
$217,500Active4 beds 1 baths1,296 sq. ft.558 Ferris, San Antonio, TX 78220
MLS# 1937715Listed by: COLDWELL BANKER D'ANN HARPER - New
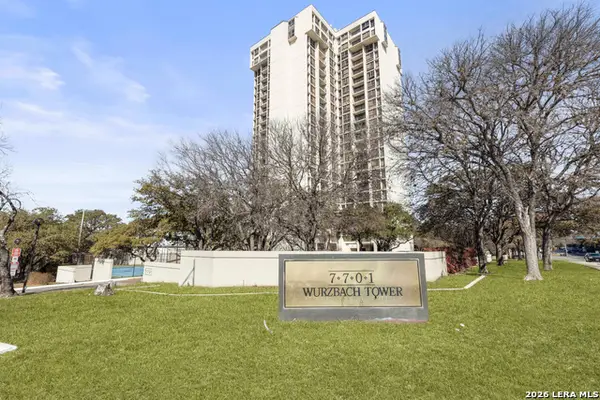 $195,000Active2 beds 2 baths1,283 sq. ft.
$195,000Active2 beds 2 baths1,283 sq. ft.7701 Wurzbach Rd #1605, San Antonio, TX 78229
MLS# 1937716Listed by: EXP REALTY - New
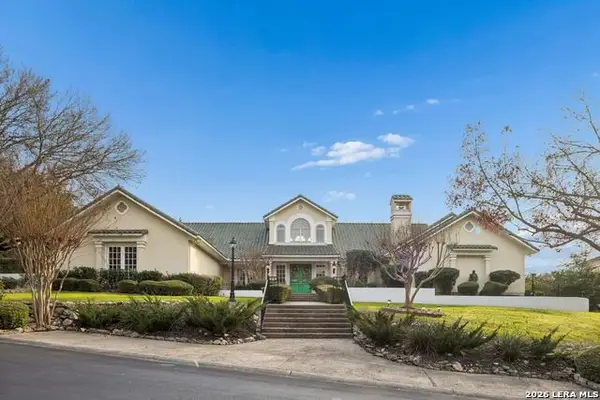 $1,150,000Active4 beds 4 baths4,751 sq. ft.
$1,150,000Active4 beds 4 baths4,751 sq. ft.12 Vineyard, San Antonio, TX 78257
MLS# 1937717Listed by: PHYLLIS BROWNING COMPANY - New
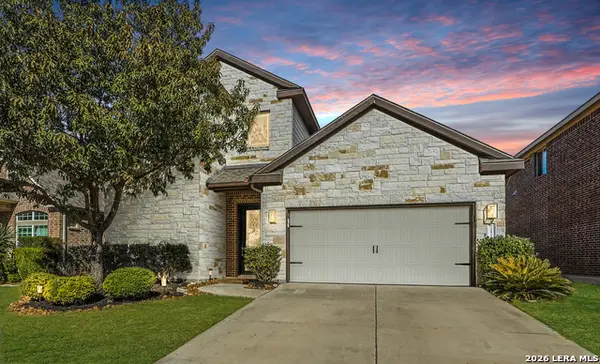 $575,000Active4 beds 4 baths3,290 sq. ft.
$575,000Active4 beds 4 baths3,290 sq. ft.24122 Viento Oaks, San Antonio, TX 78260
MLS# 1937718Listed by: KELLER WILLIAMS HERITAGE - New
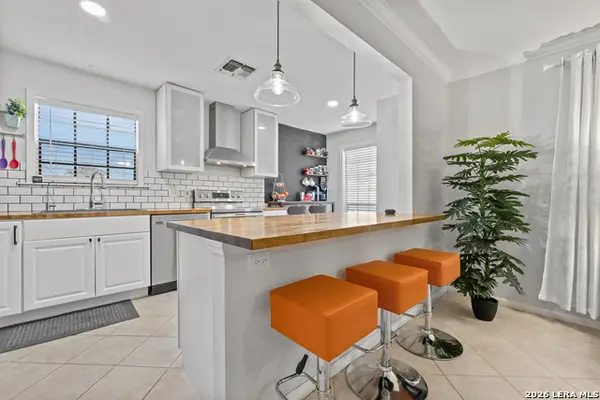 $190,000Active2 beds 2 baths1,060 sq. ft.
$190,000Active2 beds 2 baths1,060 sq. ft.165 W Rampart Dr #701, San Antonio, TX 78216
MLS# 1937725Listed by: OPTION ONE REAL ESTATE - New
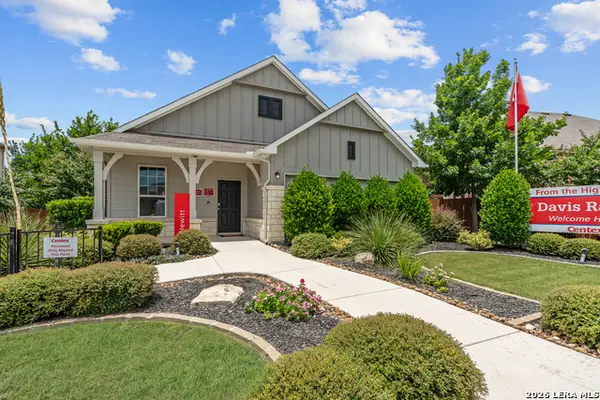 $320,000Active3 beds 2 baths1,688 sq. ft.
$320,000Active3 beds 2 baths1,688 sq. ft.10219 Cactus Hills, San Antonio, TX 78254
MLS# 1937726Listed by: MOVE UP AMERICA - New
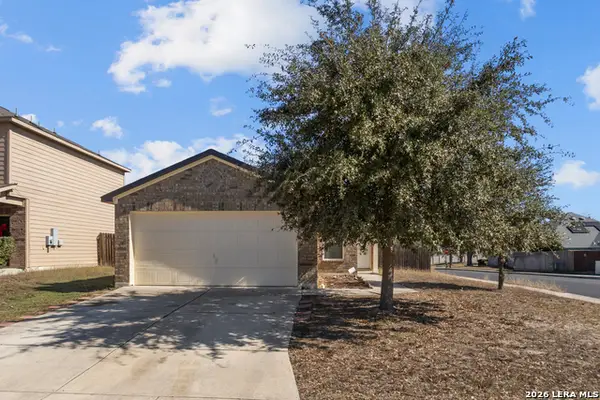 $209,990Active3 beds 2 baths1,178 sq. ft.
$209,990Active3 beds 2 baths1,178 sq. ft.3446 Glacier, San Antonio, TX 78222
MLS# 1937729Listed by: EXP REALTY

