948 Black Horse Way, San Antonio, TX 78260
Local realty services provided by:Better Homes and Gardens Real Estate Winans
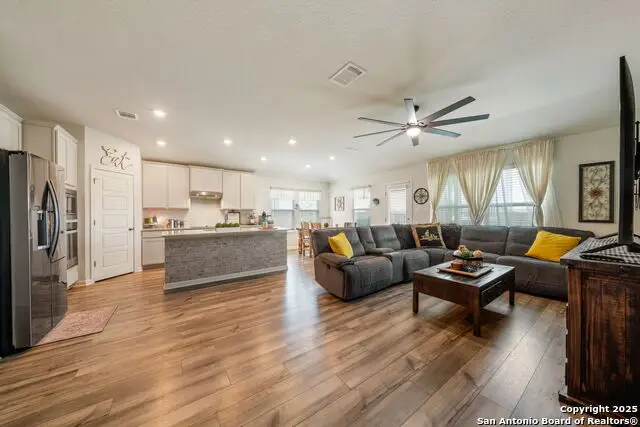
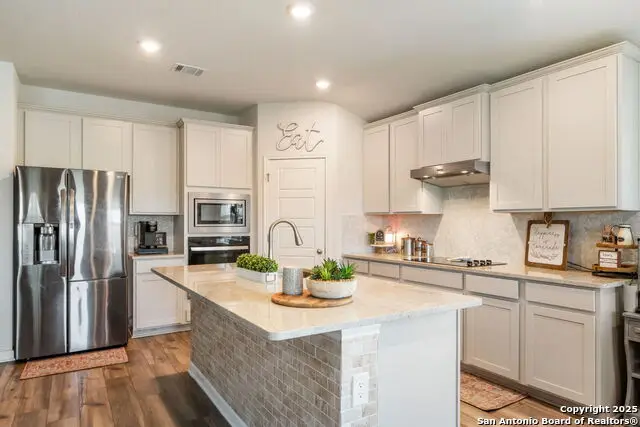
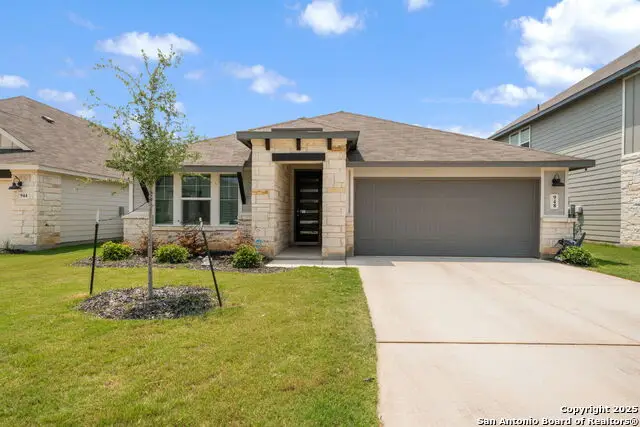
948 Black Horse Way,San Antonio, TX 78260
$445,000
- 4 Beds
- 3 Baths
- 2,269 sq. ft.
- Single family
- Active
Listed by:daniel herb(210) 328-0729, daniel@danieljamesrealtygroup.com
Office:redbird realty llc.
MLS#:1869615
Source:SABOR
Price summary
- Price:$445,000
- Price per sq. ft.:$196.12
- Monthly HOA dues:$41.67
About this home
(OPEN HOUSE: JULY 16th & 17th from 4-7pm).........**FHA 4.99% Assumable Interest Rate. Loan balance $433k**. BEST DEAL IN ESTANCIA RANCH! Welcome to The Henderson. A thoughtfully designed open concept home nestled in a vibrant community in Far North San Antonio. This spacious 4 bedroom, 3 bathroom residence offers smart layout and premium finishes throughout. The fourth bedroom includes its own private en suite, making it ideal for guests or multi-generational living. Step into the heart of the home where the kitchen seamlessly flows into the family room, allowing you to stay connected while cooking. The kitchen features elegant linen cabinets, smoky grey granite countertops, and a Cool package finish with grey EVP flooring and textured grey carpet. The primary suite is a true retreat, boasting a massive walk-in closet and spa like bathroom. Need a flexible space? The separate dining room can easily double as a dedicated office to suit your lifestyle. Enjoy privacy and tranquility with no back neighbors and take full advantage of the community pool and beautiful amenities. Every home in this community is built with innovative, energy-efficient features that promote comfort, savings, and peace of mind. Don't miss this incredible opportunity to own a home that blends style, space, and smart living.
Contact an agent
Home facts
- Year built:2023
- Listing Id #:1869615
- Added:90 day(s) ago
- Updated:August 22, 2025 at 02:41 PM
Rooms and interior
- Bedrooms:4
- Total bathrooms:3
- Full bathrooms:3
- Living area:2,269 sq. ft.
Heating and cooling
- Cooling:One Central
- Heating:Central, Electric
Structure and exterior
- Roof:Composition
- Year built:2023
- Building area:2,269 sq. ft.
- Lot area:0.14 Acres
Schools
- High school:Pieper
- Middle school:Pieper Ranch
- Elementary school:Kinder Ranch Elementary
Utilities
- Water:City
- Sewer:City
Finances and disclosures
- Price:$445,000
- Price per sq. ft.:$196.12
- Tax amount:$8,041 (2025)
New listings near 948 Black Horse Way
- New
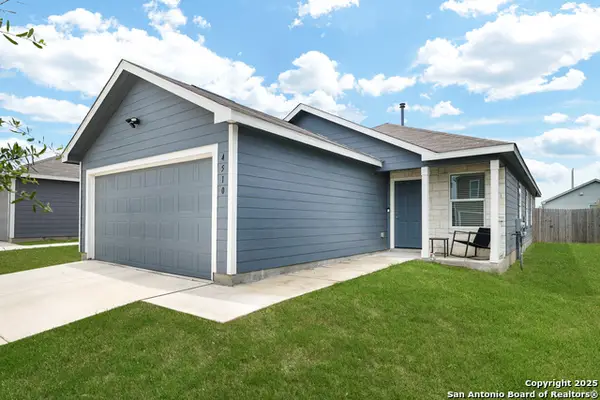 $232,500Active3 beds 2 baths1,450 sq. ft.
$232,500Active3 beds 2 baths1,450 sq. ft.4510 Martin Way, San Antonio, TX 78222
MLS# 1894737Listed by: 1ST CHOICE WEST - New
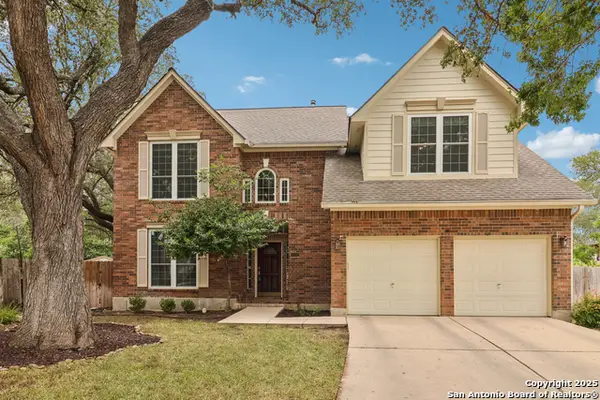 $450,000Active4 beds 3 baths2,474 sq. ft.
$450,000Active4 beds 3 baths2,474 sq. ft.1302 Adobe Run, San Antonio, TX 78232
MLS# 1893674Listed by: REDFIN CORPORATION - New
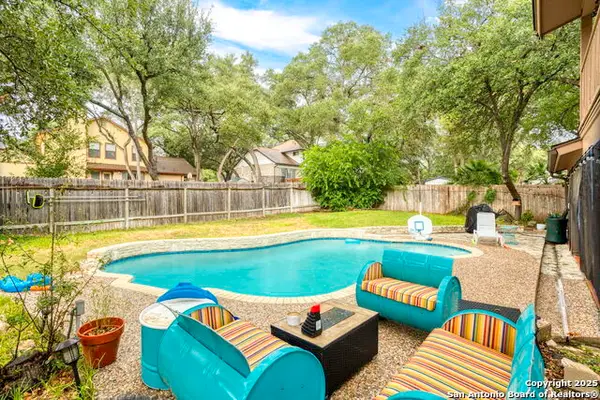 $429,316Active4 beds 2 baths2,146 sq. ft.
$429,316Active4 beds 2 baths2,146 sq. ft.8923 Rustling Branches, San Antonio, TX 78254
MLS# 1894719Listed by: HOME TEAM OF AMERICA - New
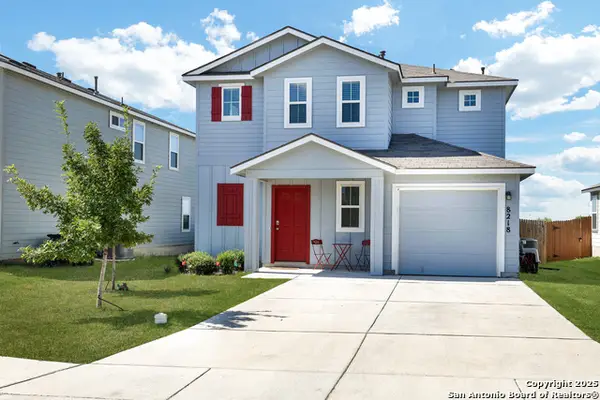 $240,000Active3 beds 3 baths1,617 sq. ft.
$240,000Active3 beds 3 baths1,617 sq. ft.8218 Blue Canal, San Antonio, TX 78244
MLS# 1894720Listed by: 1ST CHOICE WEST - New
 $119,000Active1 beds 1 baths741 sq. ft.
$119,000Active1 beds 1 baths741 sq. ft.1819 Babcock #204, San Antonio, TX 78229
MLS# 1894722Listed by: KUPER SOTHEBY'S INT'L REALTY - New
 $260,000Active4 beds 3 baths1,932 sq. ft.
$260,000Active4 beds 3 baths1,932 sq. ft.8130 Autares Glade, San Antonio, TX 78252
MLS# 1894724Listed by: AC REAL ESTATE SERVICES - New
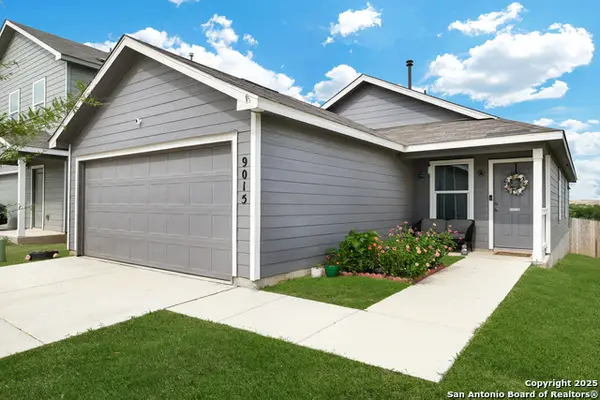 $229,000Active3 beds 2 baths1,276 sq. ft.
$229,000Active3 beds 2 baths1,276 sq. ft.9015 Lunar Cv, San Antonio, TX 78252
MLS# 1894725Listed by: 1ST CHOICE WEST - New
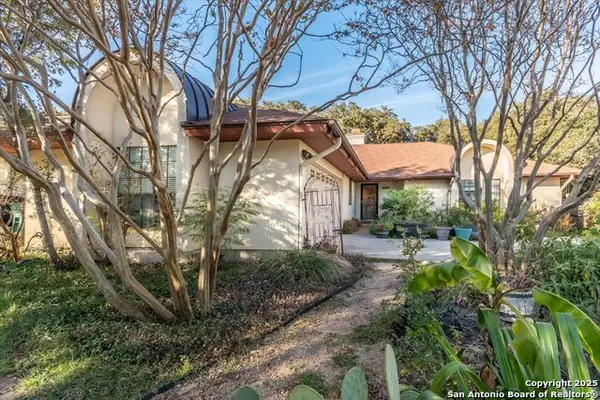 $339,900Active4 beds 2 baths1,933 sq. ft.
$339,900Active4 beds 2 baths1,933 sq. ft.4415 Shavano Way, San Antonio, TX 78249
MLS# 1894727Listed by: RE/MAX ASSOCIATES - New
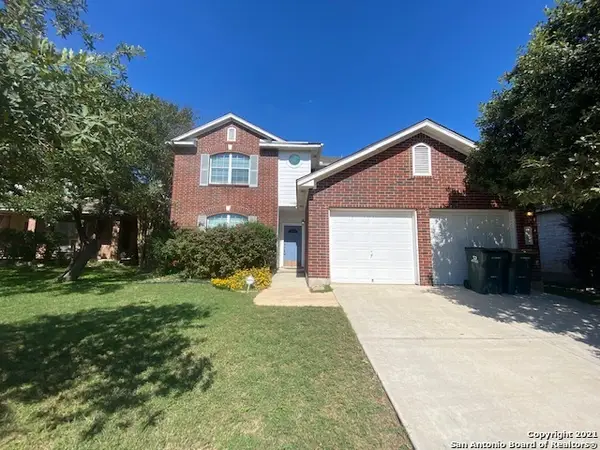 $395,000Active4 beds 3 baths2,866 sq. ft.
$395,000Active4 beds 3 baths2,866 sq. ft.2007 Walsbrook, San Antonio, TX 78260
MLS# 1894730Listed by: BRANDED REALTY, LLC - New
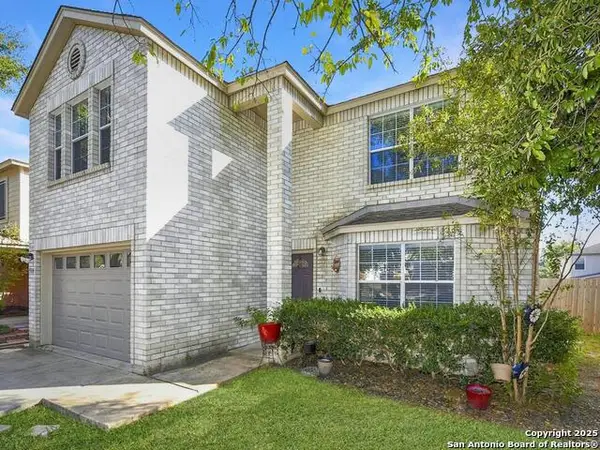 $280,000Active4 beds 3 baths2,278 sq. ft.
$280,000Active4 beds 3 baths2,278 sq. ft.11118 Ballard Peak, San Antonio, TX 78254
MLS# 1894731Listed by: JB GOODWIN, REALTORS

