9611 Echo Gap, San Antonio, TX 78254
Local realty services provided by:Better Homes and Gardens Real Estate Winans
9611 Echo Gap,San Antonio, TX 78254
$390,000
- 4 Beds
- 3 Baths
- 2,660 sq. ft.
- Single family
- Pending
Listed by: erin cestero(210) 793-3302, Erin@jbgoodwin.com
Office: jb goodwin, realtors
MLS#:1913899
Source:SABOR
Price summary
- Price:$390,000
- Price per sq. ft.:$146.62
- Monthly HOA dues:$27.08
About this home
Discover the home that appraised $25,000 over list price and it's easy to see why! Every detail of this stunning Northwest San Antonio residence has been reimagined with luxury, comfort, and style in mind. Step inside to find seamless waterproof plank flooring, oversized custom baseboards, designer lighting, and ceiling fans in every room all working together to create a fresh, modern feel. The chef-inspired kitchen is the true showpiece of the home with custom 42-inch soft close cabinetry, a massive quartz island perfect for entertaining, Italian ceramic backsplash, and premium Samsung stainless-steel appliances. Thoughtful upgrades like a pot filler, fireclay farmhouse sink, and touchless Delta faucet combine convenience with elegance. The primary suite offers a private retreat you'll never want to leave. French doors lead to a spa-worthy ensuite featuring a freestanding soaking tub with a waterfall faucet, a walk-in shower with three shower heads, and exquisite details like mosaic marble flooring and dual vanities with Delta fixtures. All while nestled on a quiet cul-de-sac, this home blends high-end design with everyday livability. With its modern upgrades, timeless finishes, and undeniable value, this is more than just a remodel - it's a complete transformation. Come see where luxury meets lifestyle.
Contact an agent
Home facts
- Year built:1999
- Listing ID #:1913899
- Added:90 day(s) ago
- Updated:January 08, 2026 at 11:34 AM
Rooms and interior
- Bedrooms:4
- Total bathrooms:3
- Full bathrooms:2
- Half bathrooms:1
- Living area:2,660 sq. ft.
Heating and cooling
- Cooling:One Central
- Heating:Central, Electric
Structure and exterior
- Roof:Composition
- Year built:1999
- Building area:2,660 sq. ft.
- Lot area:0.19 Acres
Schools
- High school:O'Connor
- Middle school:Stevenson
- Elementary school:Steubing
Utilities
- Water:Water System
- Sewer:Sewer System
Finances and disclosures
- Price:$390,000
- Price per sq. ft.:$146.62
- Tax amount:$7,766 (2024)
New listings near 9611 Echo Gap
- New
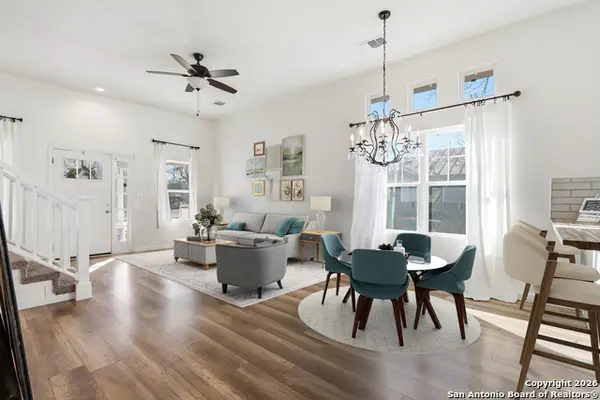 $294,900Active4 beds 3 baths2,150 sq. ft.
$294,900Active4 beds 3 baths2,150 sq. ft.611 Barrett, San Antonio, TX 78225
MLS# 1932239Listed by: REAL BROKER, LLC - New
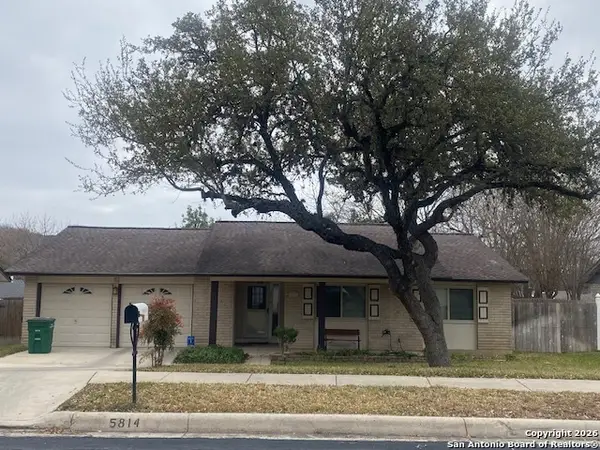 $268,000Active3 beds 2 baths1,459 sq. ft.
$268,000Active3 beds 2 baths1,459 sq. ft.5814 Echoway, San Antonio, TX 78247
MLS# 1932241Listed by: VORTEX REALTY - New
 $410,000Active5 beds 3 baths2,574 sq. ft.
$410,000Active5 beds 3 baths2,574 sq. ft.2914 War Feather, San Antonio, TX 78238
MLS# 1932216Listed by: EXP REALTY - New
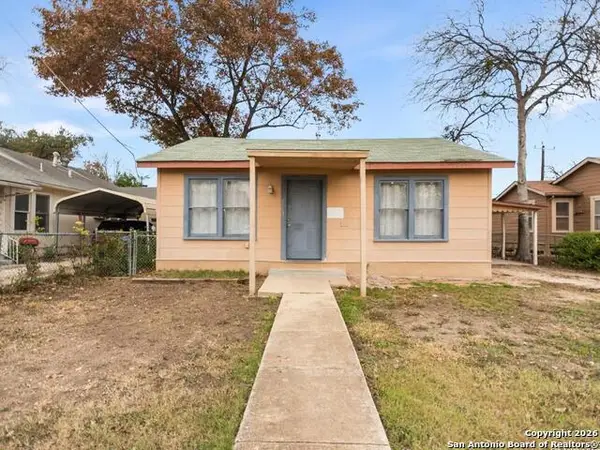 $129,000Active3 beds 1 baths1,236 sq. ft.
$129,000Active3 beds 1 baths1,236 sq. ft.307 Jennings, San Antonio, TX 78225
MLS# 1932218Listed by: KUPER SOTHEBY'S INT'L REALTY - New
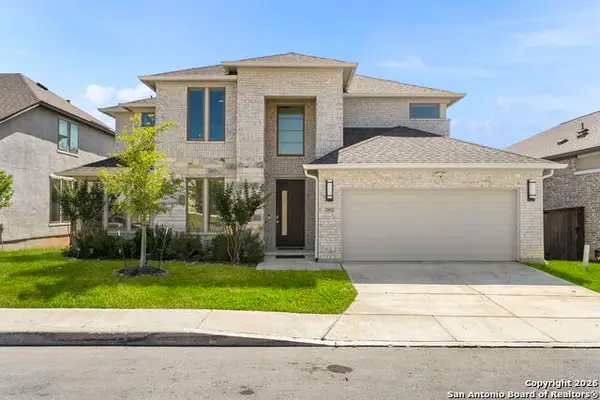 $774,500Active4 beds 4 baths3,402 sq. ft.
$774,500Active4 beds 4 baths3,402 sq. ft.25802 Madison Ranch, San Antonio, TX 78255
MLS# 1932224Listed by: KELLER WILLIAMS CITY-VIEW - New
 $285,000Active3 beds 3 baths1,804 sq. ft.
$285,000Active3 beds 3 baths1,804 sq. ft.10335 Dunlap, San Antonio, TX 78252
MLS# 1932225Listed by: KELLER WILLIAMS HERITAGE - New
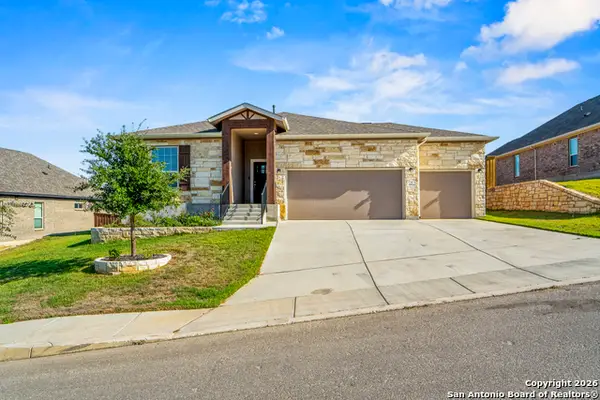 $495,000Active3 beds 2 baths2,010 sq. ft.
$495,000Active3 beds 2 baths2,010 sq. ft.3916 Gervasi, San Antonio, TX 78261
MLS# 1932231Listed by: KEY REALTY - New
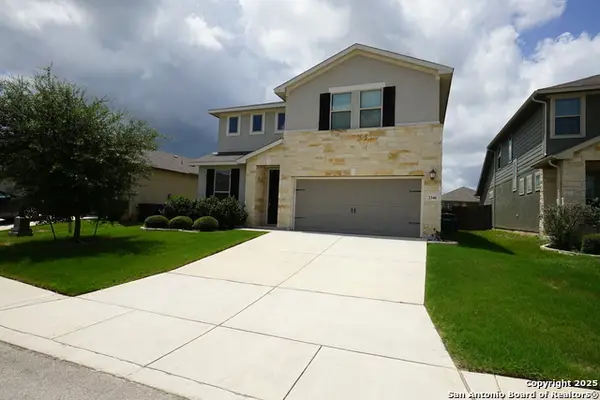 $469,000Active4 beds 3 baths2,491 sq. ft.
$469,000Active4 beds 3 baths2,491 sq. ft.2346 Greystone Landing, San Antonio, TX 78259
MLS# 1932233Listed by: MILLENNIA REALTY - New
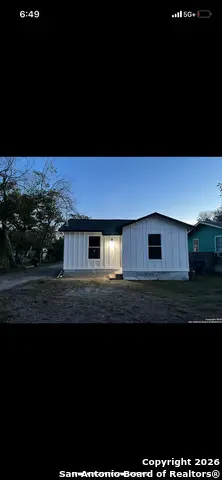 $110,000Active-- beds -- baths528 sq. ft.
$110,000Active-- beds -- baths528 sq. ft.3152 Mcarthur, San Antonio, TX 78211
MLS# 1932234Listed by: BRAY REAL ESTATE GROUP- DALLAS - New
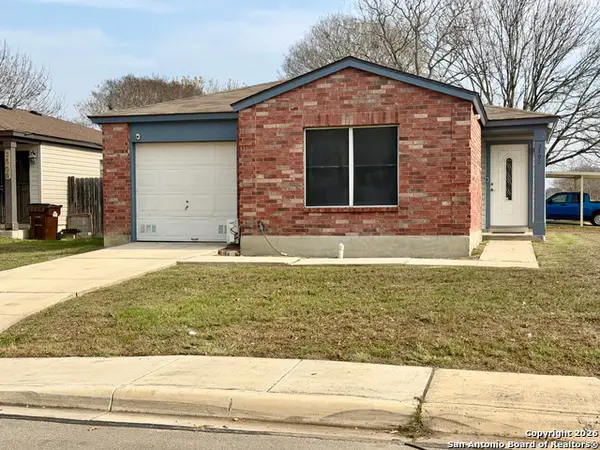 $145,000Active3 beds 1 baths1,212 sq. ft.
$145,000Active3 beds 1 baths1,212 sq. ft.3502 Cameron, San Antonio, TX 78244
MLS# 1932207Listed by: EXP REALTY
