9614 Ivory Canyon, San Antonio, TX 78255
Local realty services provided by:Better Homes and Gardens Real Estate Winans


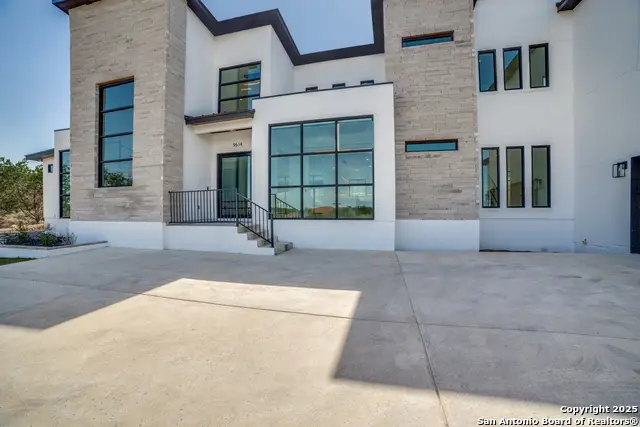
9614 Ivory Canyon,San Antonio, TX 78255
$1,598,000
- 5 Beds
- 5 Baths
- 5,335 sq. ft.
- Single family
- Active
Listed by:willie wright(830) 600-5263, wrcrr1897@gmail.com
Office:uriah real estate organization
MLS#:1848345
Source:SABOR
Price summary
- Price:$1,598,000
- Price per sq. ft.:$299.53
- Monthly HOA dues:$69.58
About this home
Nestled in the hills on the cusp of San Antonio and Boerne, this stunning 5,300 sq ft residence is ready to welcome its new owners. This abode screams modern sophistication and style, without losing touches of comfort. Crafted with clean lines and polished finishes, every detail aligns with contemporary living. The spacious open-plan living areas seamlessly flow into one another, creating an ideal space for toasts, game nights, fellowship, etc. With one click, motorized shades open to reveal the surrounding beauty and abundant natural light. The bold and luxurious master suite features a freestanding soaking tub, dual showerheads, and double closets. An expansive ensuite is a perfect private retreat for multigenerational living or can be utilized as an additional entertainment, recreation, or relaxation space. The second-floor entertainment room is epic for capturing hill country views both during the day and at night. Curb appeal oozes from this home, especially when lit up after dark. Enjoy the hills while also being only 6 minutes away from groceries and 15 minutes from The Rim. OPEN HOUSE: Friday May 16th 3pm-7pm and Sunday May 18th 12pm-4pm
Contact an agent
Home facts
- Year built:2022
- Listing Id #:1848345
- Added:162 day(s) ago
- Updated:August 12, 2025 at 03:43 PM
Rooms and interior
- Bedrooms:5
- Total bathrooms:5
- Full bathrooms:4
- Half bathrooms:1
- Living area:5,335 sq. ft.
Heating and cooling
- Cooling:Three+ Central
- Heating:Central, Electric
Structure and exterior
- Roof:Metal
- Year built:2022
- Building area:5,335 sq. ft.
- Lot area:0.6 Acres
Schools
- High school:Clark
- Middle school:Rawlinson
- Elementary school:Sara B McAndrew
Utilities
- Water:Water System
- Sewer:Sewer System
Finances and disclosures
- Price:$1,598,000
- Price per sq. ft.:$299.53
- Tax amount:$29,489 (2025)
New listings near 9614 Ivory Canyon
- New
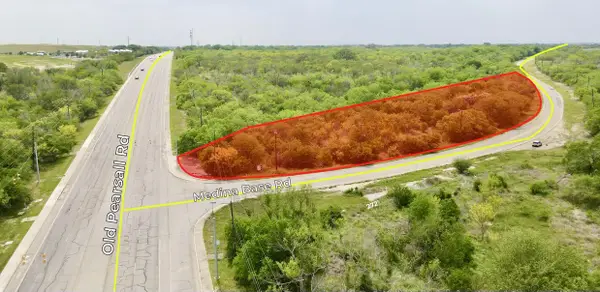 $310,000Active3.28 Acres
$310,000Active3.28 Acres5070 Pearsall Road, San Antonio, TX 78242
MLS# 35008738Listed by: ERNESTO GREY - New
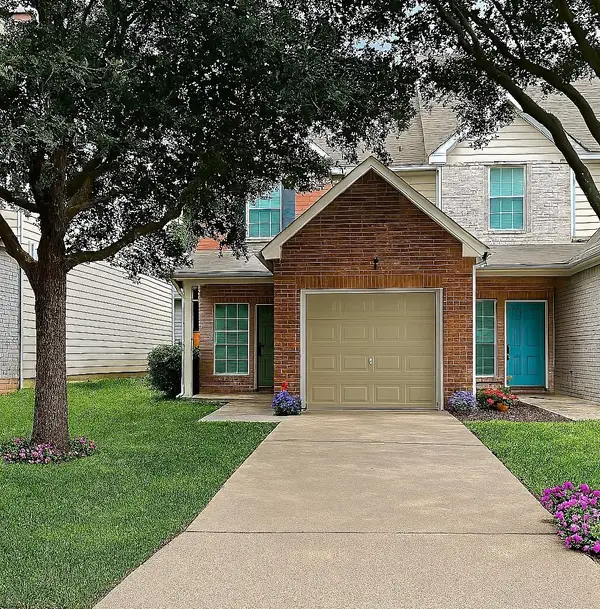 $236,670Active2 beds 3 baths1,372 sq. ft.
$236,670Active2 beds 3 baths1,372 sq. ft.4109 Copano Bay, San Antonio, TX 78229
MLS# 20253576Listed by: Victor Flores Realtor,LLC - New
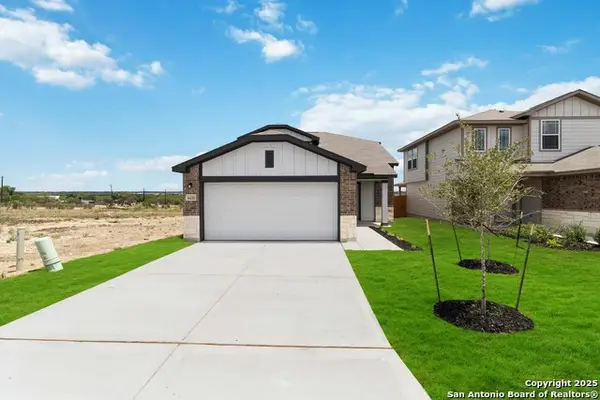 $314,650Active4 beds 4 baths1,997 sq. ft.
$314,650Active4 beds 4 baths1,997 sq. ft.571 River Run, San Antonio, TX 78219
MLS# 1893610Listed by: THE SIGNORELLI COMPANY 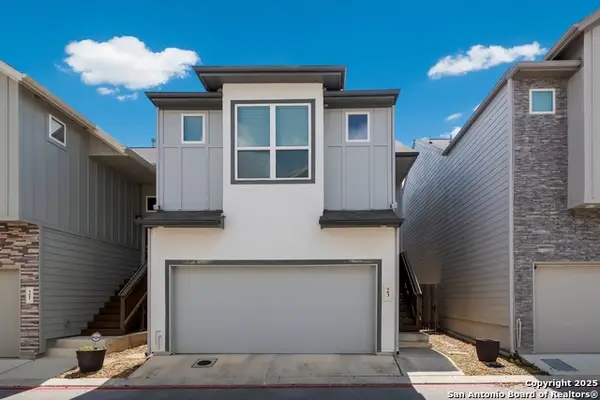 $319,990Active3 beds 3 baths1,599 sq. ft.
$319,990Active3 beds 3 baths1,599 sq. ft.6446 Babcock Rd #23, San Antonio, TX 78249
MLS# 1880479Listed by: EXP REALTY- New
 $165,000Active0.17 Acres
$165,000Active0.17 Acres706 Delaware, San Antonio, TX 78210
MLS# 1888081Listed by: COMPASS RE TEXAS, LLC - New
 $118,400Active1 beds 1 baths663 sq. ft.
$118,400Active1 beds 1 baths663 sq. ft.5322 Medical Dr #B103, San Antonio, TX 78240
MLS# 1893122Listed by: NIVA REALTY - New
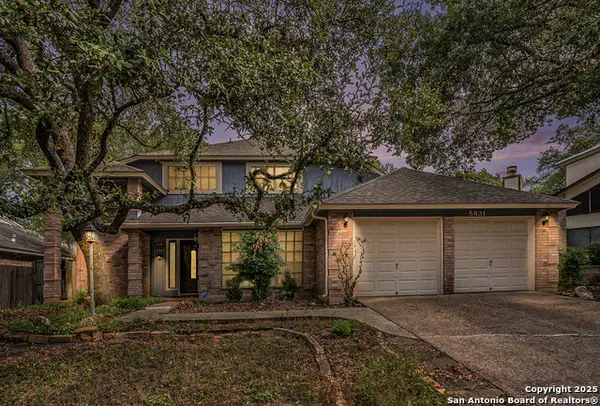 $320,000Active3 beds 2 baths1,675 sq. ft.
$320,000Active3 beds 2 baths1,675 sq. ft.5931 Woodridge Rock, San Antonio, TX 78249
MLS# 1893550Listed by: LPT REALTY, LLC - New
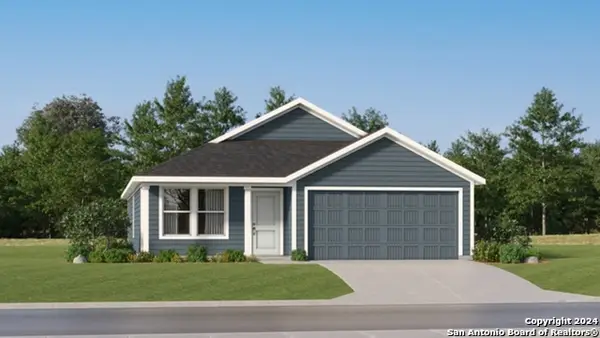 $221,999Active3 beds 2 baths1,474 sq. ft.
$221,999Active3 beds 2 baths1,474 sq. ft.4606 Legacy Point, Von Ormy, TX 78073
MLS# 1893613Listed by: MARTI REALTY GROUP - New
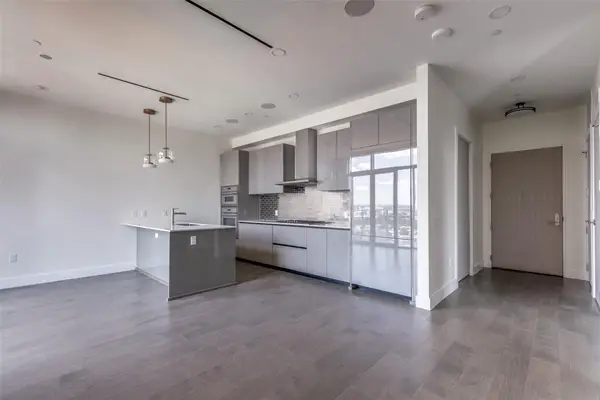 $525,000Active1 beds 2 baths904 sq. ft.
$525,000Active1 beds 2 baths904 sq. ft.123 Lexington Ave #1408, San Antonio, TX 78205
MLS# 5550167Listed by: EXP REALTY, LLC - New
 $510,000Active4 beds 4 baths2,945 sq. ft.
$510,000Active4 beds 4 baths2,945 sq. ft.25007 Seal Cove, San Antonio, TX 78255
MLS# 1893525Listed by: KELLER WILLIAMS HERITAGE
