- BHGRE®
- Texas
- San Antonio
- 9622 Wolf Pt
9622 Wolf Pt, San Antonio, TX 78251
Local realty services provided by:Better Homes and Gardens Real Estate Winans
Listed by: irma nelson(210) 685-7684, irmabnelson@yahoo.com
Office: get it sold realty
MLS#:1921488
Source:LERA
Price summary
- Price:$279,000
- Price per sq. ft.:$123.07
- Monthly HOA dues:$13.33
About this home
Beautifully updated and move-in ready, this 3 bedroom, 2.5 bath home with a 2-car garage offers just under 2,300 square feet of open living space in the desirable Westover Place community. Featuring high ceilings, an open floor plan, and upgraded wood and wood-look flooring throughout (no carpet anywhere), this home blends modern style with everyday comfort. The fully renovated kitchen is a standout, complete with quartz-style countertops, stainless steel appliances, a deep farmhouse sink, soft-close cabinetry, an oversized island, breakfast bar, walk-in pantry, and a charming window-seat dining nook all overlooking the spacious living room, perfect for entertaining or family gatherings. The main level also includes two dining areas and a convenient interior utility room. The oversized primary suite feels like a private retreat, offering room for a sitting or office area, and an impressive spa-inspired bathroom featuring a frameless glass walk-in shower with pebble-stone flooring, dual shower heads, double vanity, and upgraded modern lighting. Secondary bedrooms are generously sized and offer great storage and versatility. Located just minutes from Loop 1604, Hwy 151, Alamo Ranch, major retail, dining, and Lackland Air Force Base, this home delivers both style and convenience. With no updating needed, tasteful finishes throughout, and an ideal layout for hosting, working from home, or simple everyday living, this home is a rare find in Westover Place.
Contact an agent
Home facts
- Year built:2004
- Listing ID #:1921488
- Added:84 day(s) ago
- Updated:January 31, 2026 at 02:45 PM
Rooms and interior
- Bedrooms:3
- Total bathrooms:3
- Full bathrooms:2
- Half bathrooms:1
- Living area:2,267 sq. ft.
Heating and cooling
- Cooling:One Central
- Heating:Central, Electric
Structure and exterior
- Roof:Composition
- Year built:2004
- Building area:2,267 sq. ft.
- Lot area:0.12 Acres
Schools
- High school:Stevens
- Middle school:Robert Vale
- Elementary school:Murnin
Utilities
- Water:Water System
- Sewer:Sewer System
Finances and disclosures
- Price:$279,000
- Price per sq. ft.:$123.07
- Tax amount:$6,661 (2024)
New listings near 9622 Wolf Pt
- New
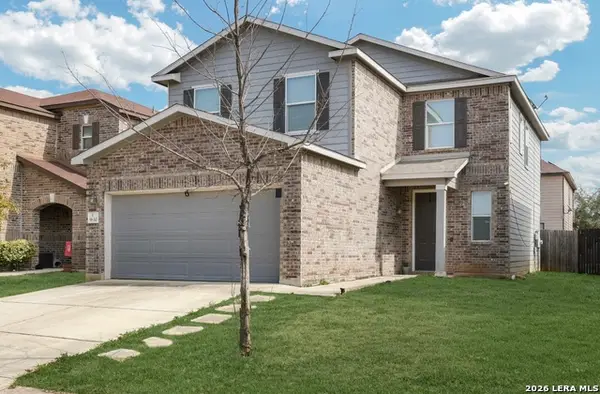 $244,000Active3 beds 3 baths2,249 sq. ft.
$244,000Active3 beds 3 baths2,249 sq. ft.9630 Pleasanton Pl, San Antonio, TX 78221
MLS# 1937996Listed by: 1ST CHOICE WEST - New
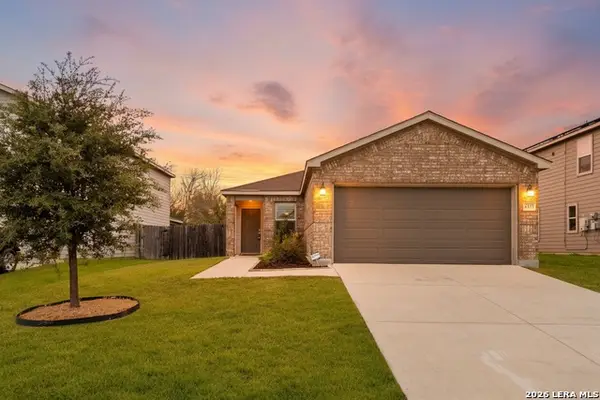 $224,900Active3 beds 2 baths1,373 sq. ft.
$224,900Active3 beds 2 baths1,373 sq. ft.6614 Carmona, San Antonio, TX 78252
MLS# 1937998Listed by: KELLER WILLIAMS CITY-VIEW - New
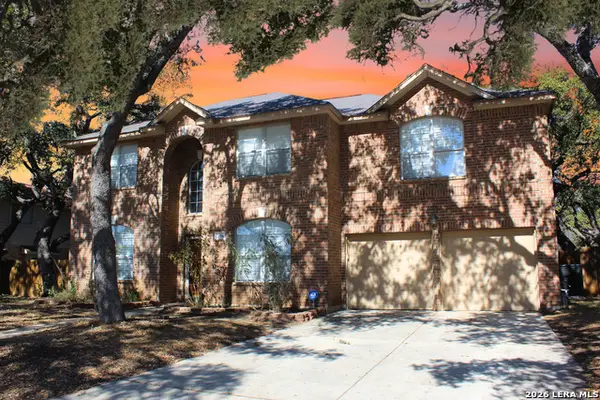 $425,000Active4 beds 3 baths2,355 sq. ft.
$425,000Active4 beds 3 baths2,355 sq. ft.7014 Andtree, San Antonio, TX 78250
MLS# 1937987Listed by: KELLER WILLIAMS HERITAGE - New
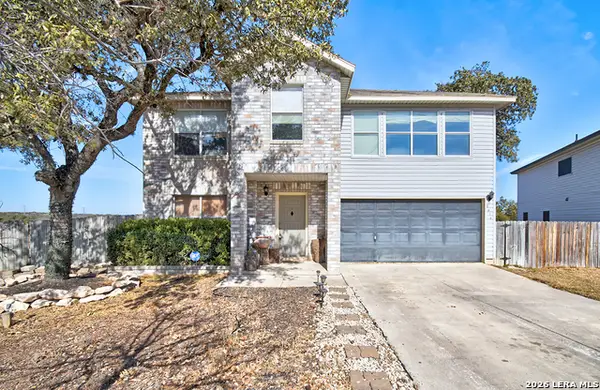 $329,000Active3 beds 3 baths2,190 sq. ft.
$329,000Active3 beds 3 baths2,190 sq. ft.8414 Point Quail, San Antonio, TX 78250
MLS# 1937989Listed by: RESI REALTY, LLC - New
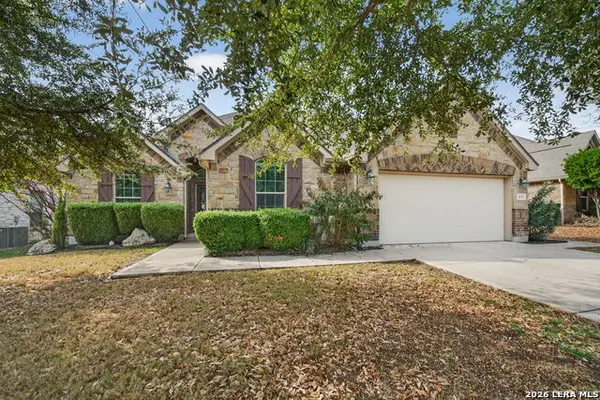 $365,000Active4 beds 3 baths2,257 sq. ft.
$365,000Active4 beds 3 baths2,257 sq. ft.4619 Amos Pollard, San Antonio, TX 78253
MLS# 1937990Listed by: KELLER WILLIAMS HERITAGE - New
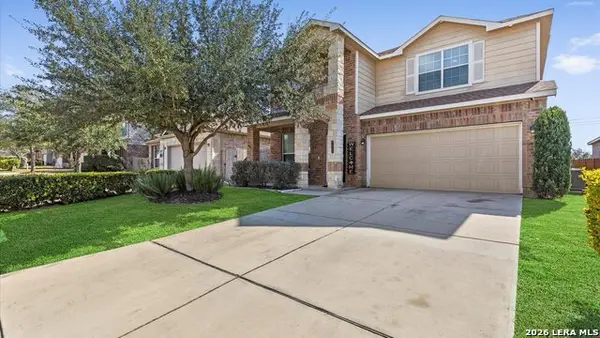 $399,999Active5 beds 3 baths2,514 sq. ft.
$399,999Active5 beds 3 baths2,514 sq. ft.12530 Crockett Way, San Antonio, TX 78253
MLS# 1937995Listed by: BENNETT & HUDSON PROPERTIES - New
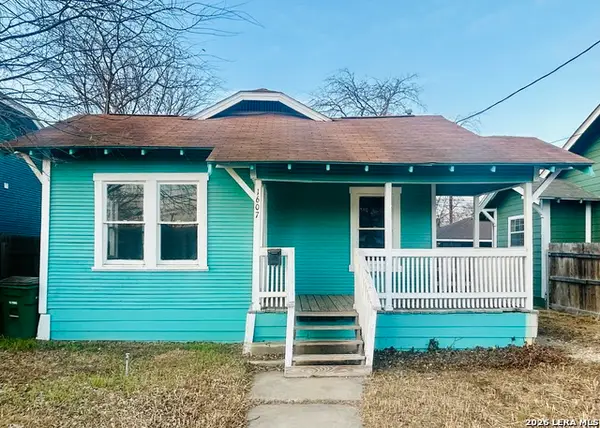 $160,000Active2 beds 1 baths892 sq. ft.
$160,000Active2 beds 1 baths892 sq. ft.1607 Hays, San Antonio, TX 78202
MLS# 1937985Listed by: HOME TEAM OF AMERICA - New
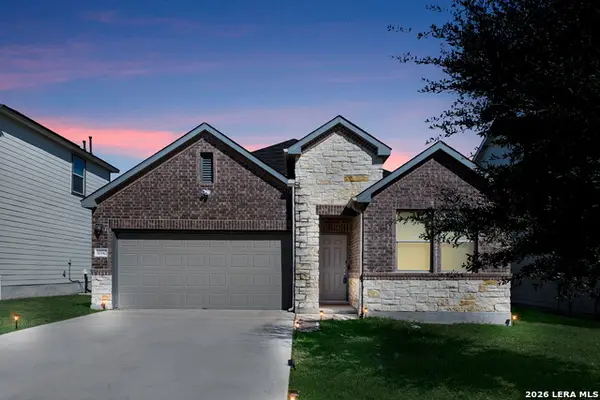 $239,900Active3 beds 2 baths1,411 sq. ft.
$239,900Active3 beds 2 baths1,411 sq. ft.10347 Francisco Way, San Antonio, TX 78109
MLS# 1937968Listed by: LEVI RODGERS REAL ESTATE GROUP - New
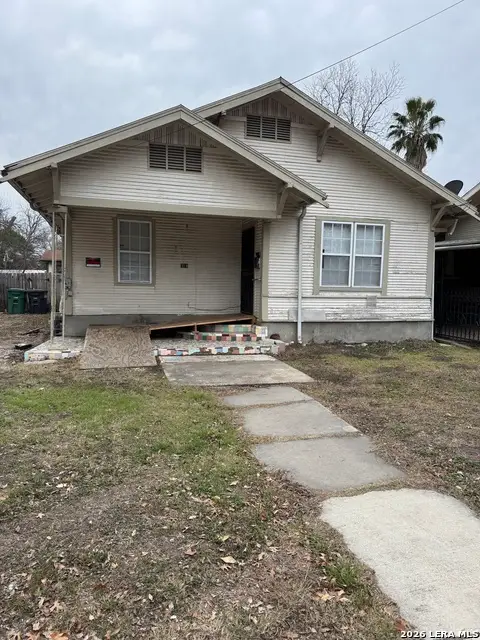 $295,000Active3 beds 1 baths1,204 sq. ft.
$295,000Active3 beds 1 baths1,204 sq. ft.318 Devine St, San Antonio, TX 78210
MLS# 1937971Listed by: RIGEL REALTY LLC - New
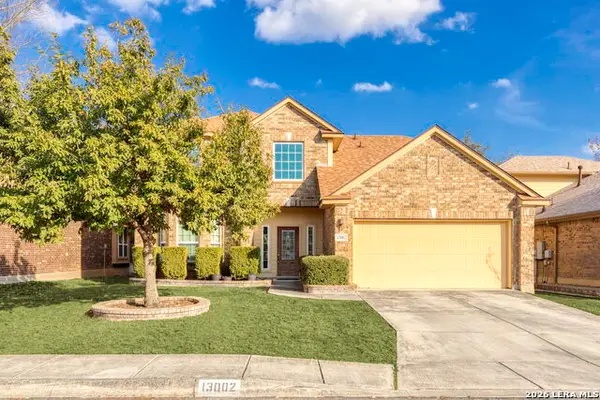 $420,000Active4 beds 3 baths2,731 sq. ft.
$420,000Active4 beds 3 baths2,731 sq. ft.13002 Moselle Frst, Helotes, TX 78023
MLS# 1937972Listed by: REKONNECTION LLC

