9727 Addersly, San Antonio, TX 78254
Local realty services provided by:Better Homes and Gardens Real Estate Winans
Listed by:pamela alvarez(210) 363-5082, pamalvarez@weichertsa.com
Office:weichert realtors strategic alliance
MLS#:1890309
Source:SABOR
Price summary
- Price:$325,000
- Price per sq. ft.:$135.42
About this home
Welcome home to comfort, space, and convenience-all in one perfect package! This beautifully maintained one-owner, 4-bedroom, 2.5-bath brick home offers 2,400 sq ft of thoughtfully designed living space in a prime location with quick access to Loop 1604, shopping, dining, and more. Upstairs you'll find all four spacious bedrooms, each featuring generous walk-in closets. The expansive primary suite includes a relaxing sitting area and two separate walk-in closets, plus an ensuite bath with dual vanities for added convenience. Downstairs boasts a large living room, a separate formal dining room, and a bright eat-in kitchen with a center island, abundant cabinet space, and a very large pantry. The kitchen is outfitted with stainless steel appliances, including a double oven stove and refrigerator, and connects to a roomy laundry area and two-car garage. Step outside to a fully fenced backyard-ideal for entertaining, pets, or simply enjoying some quiet time. This home checks every box-space, location, and features. Don't miss your chance to make it yours!
Contact an agent
Home facts
- Year built:1994
- Listing ID #:1890309
- Added:57 day(s) ago
- Updated:October 03, 2025 at 07:27 AM
Rooms and interior
- Bedrooms:4
- Total bathrooms:3
- Full bathrooms:2
- Half bathrooms:1
- Living area:2,400 sq. ft.
Heating and cooling
- Cooling:One Central
- Heating:Central, Electric
Structure and exterior
- Roof:Composition
- Year built:1994
- Building area:2,400 sq. ft.
- Lot area:0.15 Acres
Schools
- High school:O'Connor
- Middle school:Stevenson
- Elementary school:Nichols
Utilities
- Water:Water System
- Sewer:Sewer System
Finances and disclosures
- Price:$325,000
- Price per sq. ft.:$135.42
- Tax amount:$7,129 (2024)
New listings near 9727 Addersly
- New
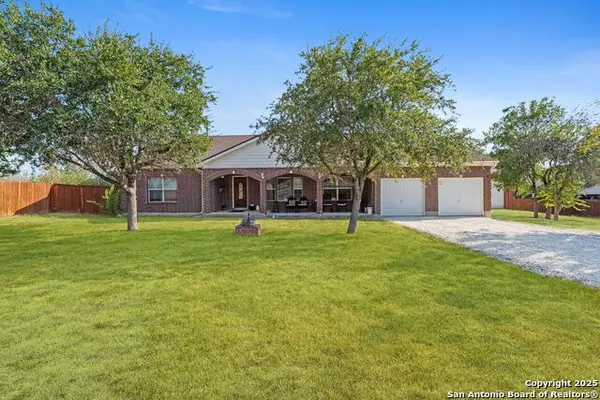 $590,000Active3 beds 3 baths2,984 sq. ft.
$590,000Active3 beds 3 baths2,984 sq. ft.12006 Bobbi Way, San Antonio, TX 78245
MLS# 1912372Listed by: COLDWELL BANKER D'ANN HARPER - New
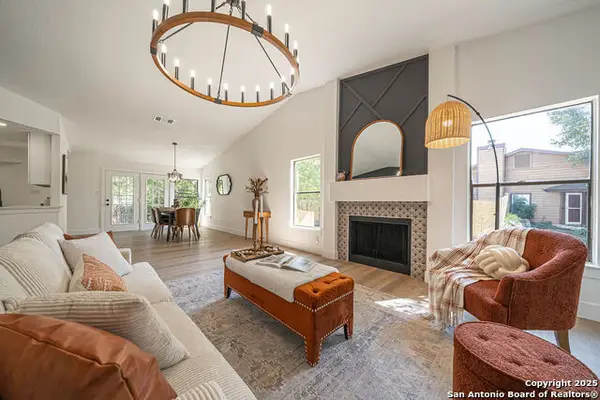 $284,999Active4 beds 3 baths2,579 sq. ft.
$284,999Active4 beds 3 baths2,579 sq. ft.7102 Elk, San Antonio, TX 78244
MLS# 1912376Listed by: DILLINGHAM & TOONE REAL ESTATE - New
 $230,000Active3 beds 5 baths1,510 sq. ft.
$230,000Active3 beds 5 baths1,510 sq. ft.12007 Silver Heights, San Antonio, TX 78254
MLS# 1912378Listed by: BHHS DON JOHNSON REALTORS -SPR - New
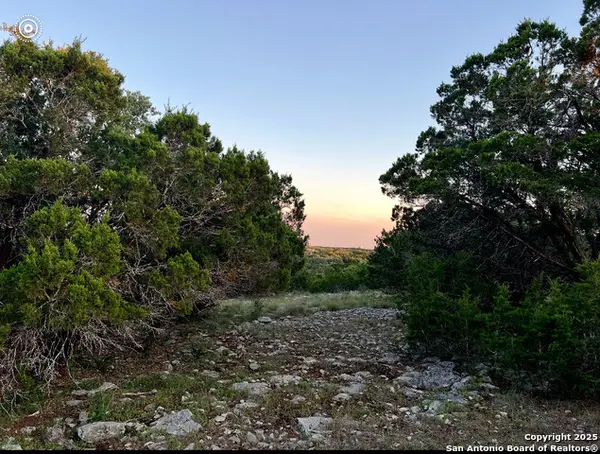 $365,000Active5.01 Acres
$365,000Active5.01 Acres3938 Running Spgs, San Antonio, TX 78261
MLS# 1912369Listed by: RESI REALTY, LLC - New
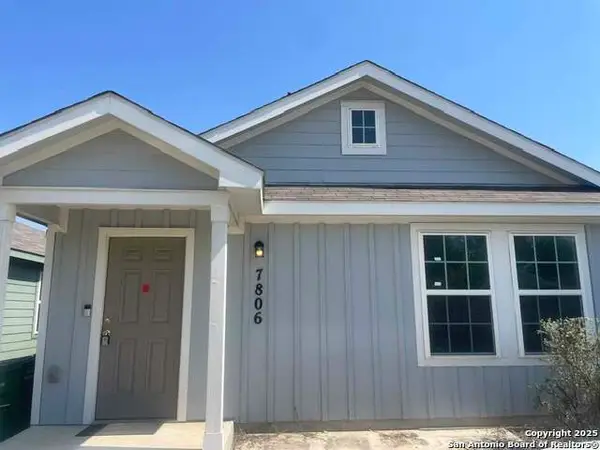 $180,000Active3 beds 2 baths1,225 sq. ft.
$180,000Active3 beds 2 baths1,225 sq. ft.7806 Nopalitos Cove, San Antonio, TX 78239
MLS# 1912371Listed by: 3SIXTY REAL ESTATE GROUP - New
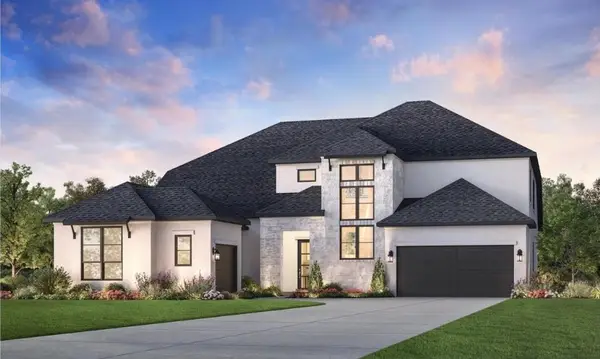 $1,436,000Active4 beds 5 baths4,259 sq. ft.
$1,436,000Active4 beds 5 baths4,259 sq. ft.480 Williamsburg Place, Prosper, TX 75078
MLS# 21076958Listed by: SEVENHAUS REALTY - New
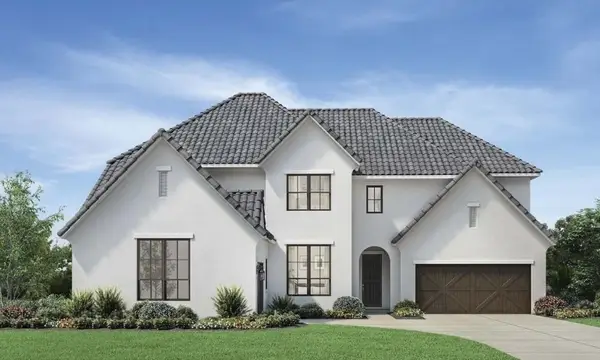 $1,575,000Active5 beds 6 baths4,991 sq. ft.
$1,575,000Active5 beds 6 baths4,991 sq. ft.470 Williamsburg Place, Prosper, TX 75078
MLS# 21076983Listed by: SEVENHAUS REALTY - New
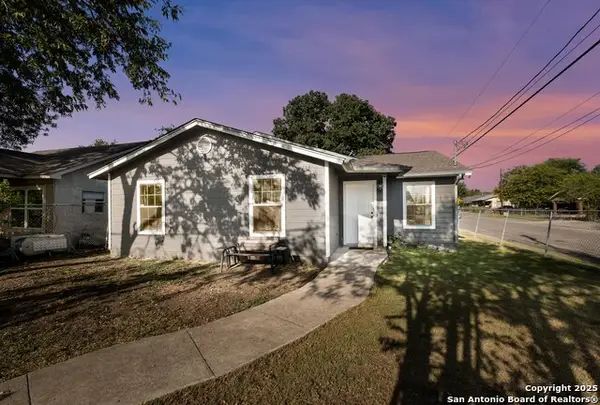 $224,000Active3 beds 2 baths1,529 sq. ft.
$224,000Active3 beds 2 baths1,529 sq. ft.2203 SW 19th Street, San Antonio, TX 78207
MLS# 1912364Listed by: REAL BROKER, LLC - New
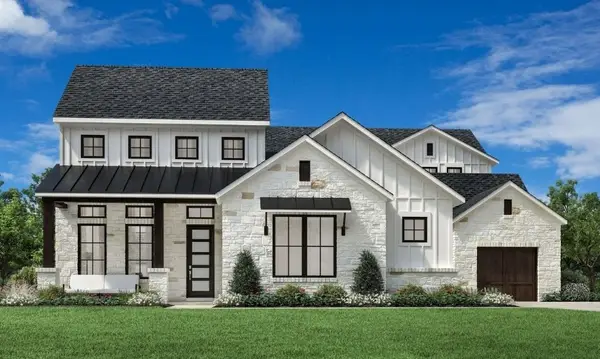 $1,432,000Active5 beds 6 baths4,543 sq. ft.
$1,432,000Active5 beds 6 baths4,543 sq. ft.371 Williamsburg Place, Prosper, TX 75078
MLS# 21076919Listed by: SEVENHAUS REALTY - New
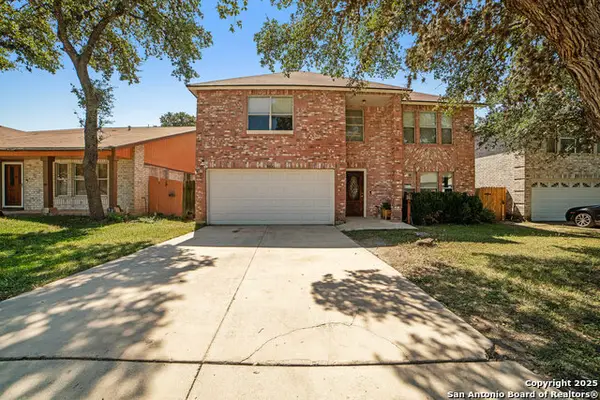 $350,000Active4 beds 3 baths3,288 sq. ft.
$350,000Active4 beds 3 baths3,288 sq. ft.9590 Campton Farms, San Antonio, TX 78250
MLS# 1912352Listed by: BRAY REAL ESTATE GROUP- SAN ANTONIO
