9811 Rebel Queen, San Antonio, TX 78255
Local realty services provided by:Better Homes and Gardens Real Estate Winans
9811 Rebel Queen,San Antonio, TX 78255
$489,900
- 3 Beds
- 3 Baths
- 2,065 sq. ft.
- Single family
- Pending
Listed by:dee simpson(281) 330-7219, deesellstexas@gmail.com
Office:houstonian realty llc.
MLS#:1866812
Source:SABOR
Price summary
- Price:$489,900
- Price per sq. ft.:$237.24
- Monthly HOA dues:$3.33
About this home
Welcome to your dream home in the tranquil setting of Serene Hills, where an artist's retreat meets contemporary living. This meticulously kept split-level residence is nestled on nearly an acre of land, offering privacy and breathtaking hill country views. The main level features an open-concept design with a modern kitchen, dining area, and family room with a stone fireplace and wall of windows. The primary bedroom has deck access, a dual sink vanity, walk-in closet, and updated shower. Downstairs, find two bedrooms, a guest bath, and a mud room with outside access. Exterior highlights include a fully fenced .91-acre lot, private well, septic system, RV/boat parking, chicken coop, storage sheds, and greenhouse. Both decks have been expanded and replaced, providing ideal outdoor spaces. New HVAC, water heater, well pump, windows, flooring, blown insulation and MORE! Located minutes from IH10 access, shopping at Leon Springs & Dominion Crossing, La Cantera, & the RIM, HEB grocery store, & downtown Boerne, & zoned to NISD schools. This home offers the perfect blend of convenience and tranquility.
Contact an agent
Home facts
- Year built:1986
- Listing ID #:1866812
- Added:141 day(s) ago
- Updated:October 03, 2025 at 07:27 AM
Rooms and interior
- Bedrooms:3
- Total bathrooms:3
- Full bathrooms:2
- Half bathrooms:1
- Living area:2,065 sq. ft.
Heating and cooling
- Cooling:One Central
- Heating:Central, Electric
Structure and exterior
- Roof:Composition
- Year built:1986
- Building area:2,065 sq. ft.
- Lot area:0.91 Acres
Schools
- High school:Clark
- Middle school:Rawlinson
- Elementary school:Sara B McAndrew
Utilities
- Water:Private Well
- Sewer:Septic
Finances and disclosures
- Price:$489,900
- Price per sq. ft.:$237.24
- Tax amount:$7,822 (2024)
New listings near 9811 Rebel Queen
- New
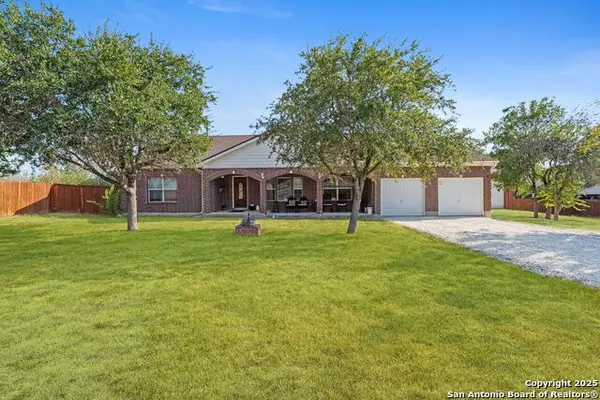 $590,000Active3 beds 3 baths2,984 sq. ft.
$590,000Active3 beds 3 baths2,984 sq. ft.12006 Bobbi Way, San Antonio, TX 78245
MLS# 1912372Listed by: COLDWELL BANKER D'ANN HARPER - New
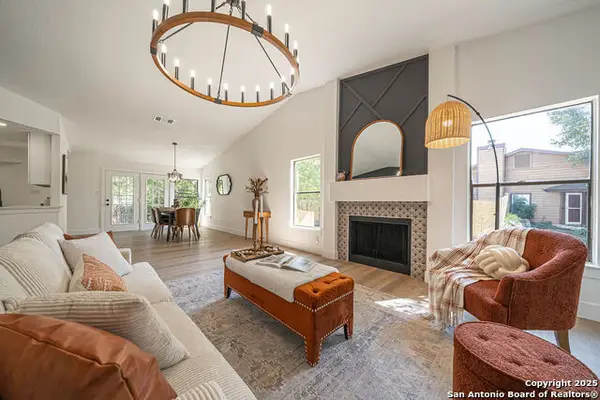 $284,999Active4 beds 3 baths2,579 sq. ft.
$284,999Active4 beds 3 baths2,579 sq. ft.7102 Elk, San Antonio, TX 78244
MLS# 1912376Listed by: DILLINGHAM & TOONE REAL ESTATE - New
 $230,000Active3 beds 5 baths1,510 sq. ft.
$230,000Active3 beds 5 baths1,510 sq. ft.12007 Silver Heights, San Antonio, TX 78254
MLS# 1912378Listed by: BHHS DON JOHNSON REALTORS -SPR - New
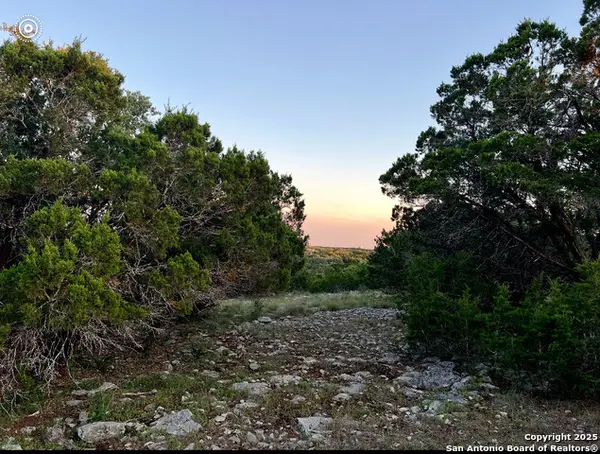 $365,000Active5.01 Acres
$365,000Active5.01 Acres3938 Running Spgs, San Antonio, TX 78261
MLS# 1912369Listed by: RESI REALTY, LLC - New
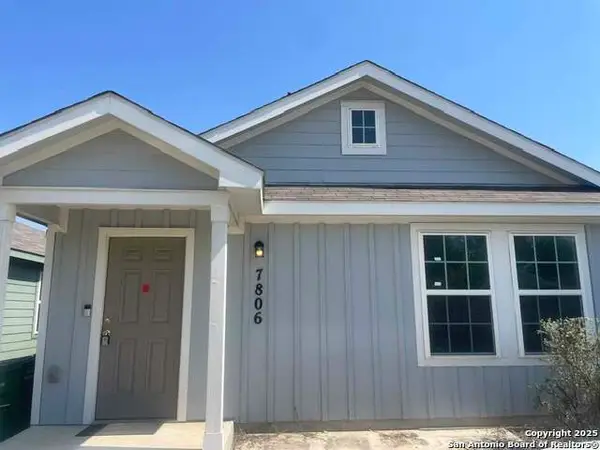 $180,000Active3 beds 2 baths1,225 sq. ft.
$180,000Active3 beds 2 baths1,225 sq. ft.7806 Nopalitos Cove, San Antonio, TX 78239
MLS# 1912371Listed by: 3SIXTY REAL ESTATE GROUP - New
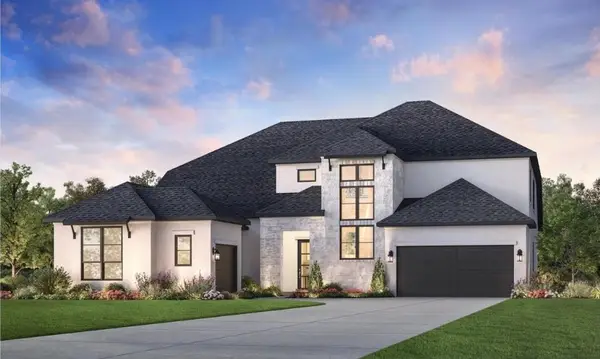 $1,436,000Active4 beds 5 baths4,259 sq. ft.
$1,436,000Active4 beds 5 baths4,259 sq. ft.480 Williamsburg Place, Prosper, TX 75078
MLS# 21076958Listed by: SEVENHAUS REALTY - New
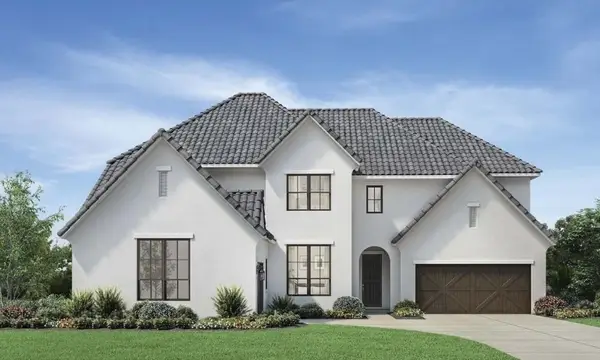 $1,575,000Active5 beds 6 baths4,991 sq. ft.
$1,575,000Active5 beds 6 baths4,991 sq. ft.470 Williamsburg Place, Prosper, TX 75078
MLS# 21076983Listed by: SEVENHAUS REALTY - New
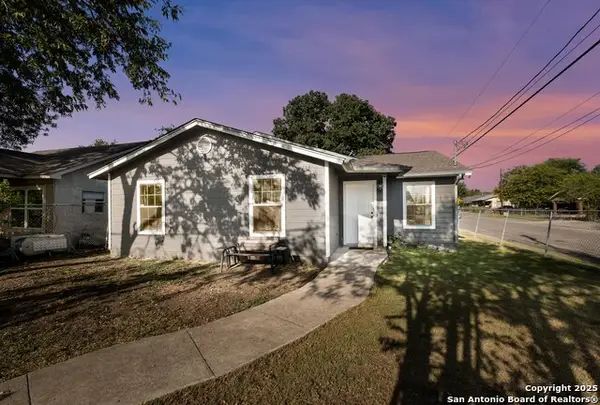 $224,000Active3 beds 2 baths1,529 sq. ft.
$224,000Active3 beds 2 baths1,529 sq. ft.2203 SW 19th Street, San Antonio, TX 78207
MLS# 1912364Listed by: REAL BROKER, LLC - New
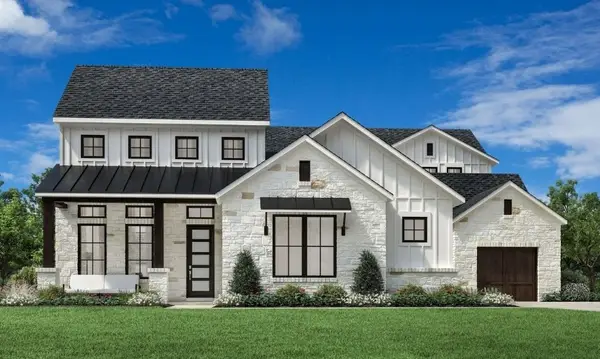 $1,432,000Active5 beds 6 baths4,543 sq. ft.
$1,432,000Active5 beds 6 baths4,543 sq. ft.371 Williamsburg Place, Prosper, TX 75078
MLS# 21076919Listed by: SEVENHAUS REALTY - New
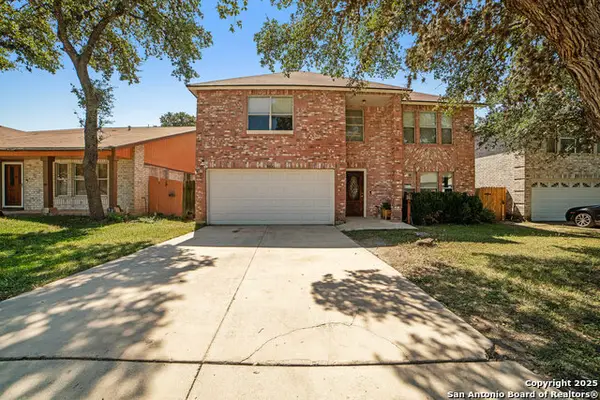 $350,000Active4 beds 3 baths3,288 sq. ft.
$350,000Active4 beds 3 baths3,288 sq. ft.9590 Campton Farms, San Antonio, TX 78250
MLS# 1912352Listed by: BRAY REAL ESTATE GROUP- SAN ANTONIO
