9918 Scenic View, San Antonio, TX 78255
Local realty services provided by:Better Homes and Gardens Real Estate Winans
Listed by: stephen collins(210) 535-4663, steve@voiceofwon.com
Office: keller williams heritage
MLS#:1924936
Source:SABOR
Price summary
- Price:$529,000
- Price per sq. ft.:$244.45
About this home
STUNNING 1-OWNER, 1 Story home with 4 bedrooms, 3 recently renovated bathrooms, and a gorgeous Study! 10 and 12 foot ceilings throughout create a sense of openness and space! This unicorn GEM is nestled in the heart of coveted Scenic Hills Estates. Trees, deer, and rolling hills adorn this Texas hill country neighborhood. Custom, one of a kind circular driveway is less than a year old, and includes commercial grade built-in electrical lighting, creating a beautiful, warm and inviting appearance at night. Created and installed by a professional landscape architect company. Very low maintenance and water saving for a yard! As you step through the front door, the light-filled foyer offers a welcoming glow that leads into a spacious, open-floor plan. Living area with vaulted ceilings make an open, airy environment. Upgraded to high quality energy efficient windows, adorned with top quality, adjustable, plantation shutters. Rich hardwood floors and custom tile make for easy cleaning in the high traffic areas. The recently renovated gourmet kitchen is a chef's dream: granite countertops, stainless-steel appliances, ample cabinetry, perfect for casual dining, prepping, or gathering with friends. The primary suite indulges you with generous proportions, a spa-style ensuite with dual vanities, massive shower, and a huge corner jetted garden is tub perfect for relaxing with a glass of wine and some candles after a long day. Big walk-in closet with built-in shelving. Two additional well-sized bedrooms on the opposite side of the house from the primary suite, and two pristine baths provide comfort and privacy for families or guests. Step outside to your private oasis: a professionally landscaped yard with mature trees, a covered patio for alfresco dining, and plenty of room for a future pool or outdoor living upgrade. My Q smart lighting and garage door opener. Energy-efficient upgrades add premium value. Nest Smart thermostat. Kinetco water softener and reverse osmosis system to fridge and ice maker. Located just minutes from dining, shopping, and top-rated schools - this property offers the perfect blend of private, peaceful, tranquility with convenience, and style. This house is as gorgeous in person as it is in the pictures!
Contact an agent
Home facts
- Year built:2006
- Listing ID #:1924936
- Added:44 day(s) ago
- Updated:January 08, 2026 at 02:50 PM
Rooms and interior
- Bedrooms:4
- Total bathrooms:3
- Full bathrooms:3
- Living area:2,164 sq. ft.
Heating and cooling
- Cooling:One Central
- Heating:Central, Electric
Structure and exterior
- Roof:Composition
- Year built:2006
- Building area:2,164 sq. ft.
- Lot area:0.3 Acres
Schools
- High school:Clark
- Middle school:Rawlinson
- Elementary school:Sara B McAndrew
Utilities
- Water:City, Water System
- Sewer:City, Septic, Sewer System
Finances and disclosures
- Price:$529,000
- Price per sq. ft.:$244.45
- Tax amount:$8,758 (2025)
New listings near 9918 Scenic View
- New
 $1,159,999Active4 beds 3 baths2,948 sq. ft.
$1,159,999Active4 beds 3 baths2,948 sq. ft.11010 Nina, San Antonio, TX 78255
MLS# 1932253Listed by: NEXT SPACE REALTY - New
 $165,000Active3 beds 2 baths1,152 sq. ft.
$165,000Active3 beds 2 baths1,152 sq. ft.8655 Datapoint #506, San Antonio, TX 78229
MLS# 1932247Listed by: EXP REALTY - New
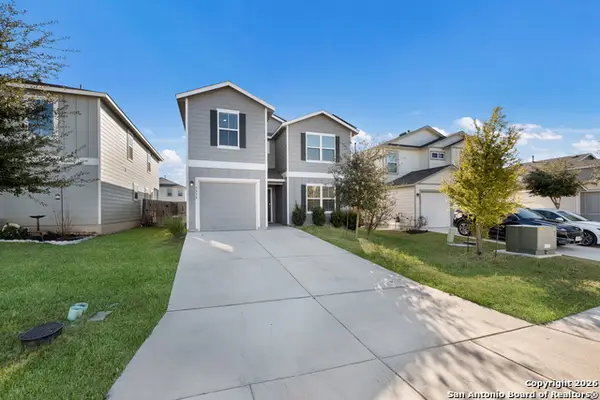 $270,000Active4 beds 7 baths2,533 sq. ft.
$270,000Active4 beds 7 baths2,533 sq. ft.9838 Cotton Grass, San Antonio, TX 78254
MLS# 1932248Listed by: LEVI RODGERS REAL ESTATE GROUP - New
 $700,000Active2.24 Acres
$700,000Active2.24 Acres9200 Marymont, San Antonio, TX 78217
MLS# 1932257Listed by: FOUND IT LLC - New
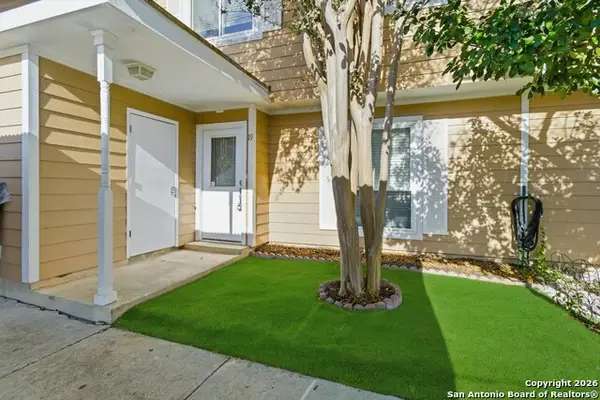 $167,500Active3 beds 3 baths1,338 sq. ft.
$167,500Active3 beds 3 baths1,338 sq. ft.7322 Oak Manor #19 #19, San Antonio, TX 78229
MLS# 1932245Listed by: KELLER WILLIAMS LEGACY - New
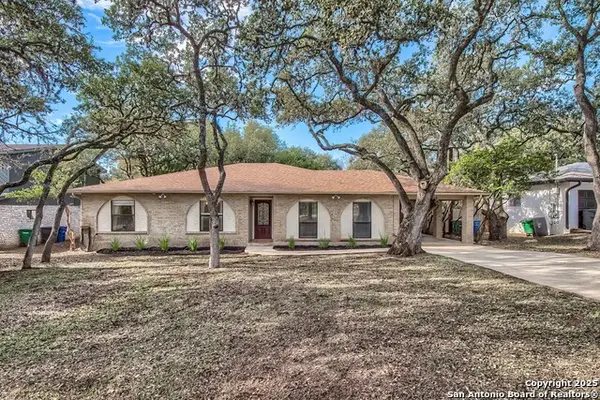 $375,000Active3 beds 2 baths2,084 sq. ft.
$375,000Active3 beds 2 baths2,084 sq. ft.1734 Mountjoy, San Antonio, TX 78232
MLS# 1931203Listed by: JB GOODWIN, REALTORS - New
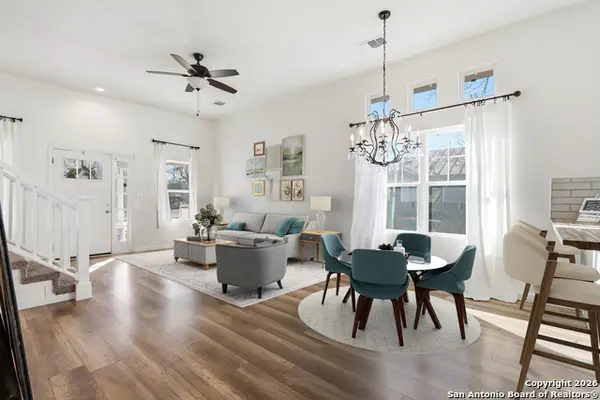 $294,900Active4 beds 3 baths2,150 sq. ft.
$294,900Active4 beds 3 baths2,150 sq. ft.611 Barrett, San Antonio, TX 78225
MLS# 1932239Listed by: REAL BROKER, LLC - Open Sat, 11am to 1pmNew
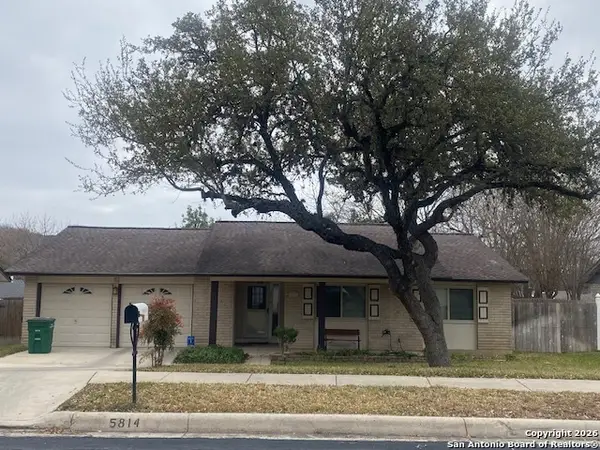 $268,000Active3 beds 2 baths1,459 sq. ft.
$268,000Active3 beds 2 baths1,459 sq. ft.5814 Echoway, San Antonio, TX 78247
MLS# 1932241Listed by: VORTEX REALTY - New
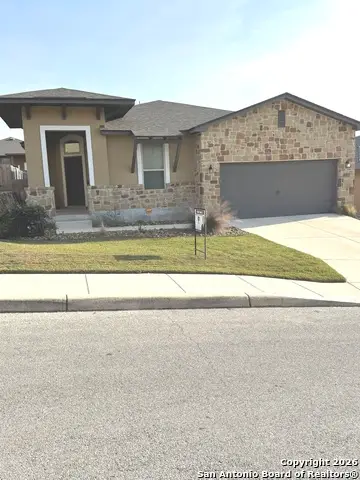 $399,900Active4 beds 2 baths2,059 sq. ft.
$399,900Active4 beds 2 baths2,059 sq. ft.1530 Eagle Gln, San Antonio, TX 78260
MLS# 1932243Listed by: PREMIER REALTY GROUP PLATINUM - New
 $410,000Active5 beds 3 baths2,574 sq. ft.
$410,000Active5 beds 3 baths2,574 sq. ft.2914 War Feather, San Antonio, TX 78238
MLS# 1932216Listed by: EXP REALTY
