1004 8th Street, San Leon, TX 77539
Local realty services provided by:Better Homes and Gardens Real Estate Gary Greene
1004 8th Street,San Leon, TX 77539
$634,500
- 3 Beds
- 3 Baths
- 2,881 sq. ft.
- Single family
- Active
Upcoming open houses
- Sun, Sep 2802:00 pm - 04:00 pm
Listed by:mary bauer
Office:logos investment properties & real estate
MLS#:66777418
Source:HARMLS
Price summary
- Price:$634,500
- Price per sq. ft.:$220.24
About this home
Exceptional Coastal Retreat on Over an Acre – Multi-Generational Floor Plan, Elevator, Fruit Orchard & Resort-Style Pool! This rare gem offers over 760 sq ft of covered deck and a whole home Generac! Ideally situated just blocks from the water & some of the area’s best dining. Built above the flood plain, this stunning home is located in the desirable peninsula area of San Leon, where gentle breezes make the expansive composite decks an everyday escape. The flexible floor plan includes a first-floor suite w/bedroom, full bath, kitchen, & office or additional living space. An elevator provides access to the 2nd floor which features the main living and dining areas, a beautiful kitchen, and a luxurious owner's suite with a sitting area & spa-style bath. Enjoy the outdoors with a resort-style pool, lush fruit orchard, and multiple covered and open-air spaces perfect for entertaining or relaxing. Seller offering credit of $10k for fresh paint and carpet! Fully fenced and gated!
Contact an agent
Home facts
- Year built:2010
- Listing ID #:66777418
- Updated:September 28, 2025 at 08:10 PM
Rooms and interior
- Bedrooms:3
- Total bathrooms:3
- Full bathrooms:3
- Living area:2,881 sq. ft.
Heating and cooling
- Cooling:Attic Fan, Central Air, Electric
- Heating:Central, Electric
Structure and exterior
- Roof:Composition
- Year built:2010
- Building area:2,881 sq. ft.
- Lot area:1.38 Acres
Schools
- High school:DICKINSON HIGH SCHOOL
- Middle school:JOHN AND SHAMARION BARBER MIDDLE SCHOOL
- Elementary school:SAN LEON ELEMENTARY SCHOOL
Utilities
- Sewer:Public Sewer
Finances and disclosures
- Price:$634,500
- Price per sq. ft.:$220.24
- Tax amount:$12,421 (2024)
New listings near 1004 8th Street
- New
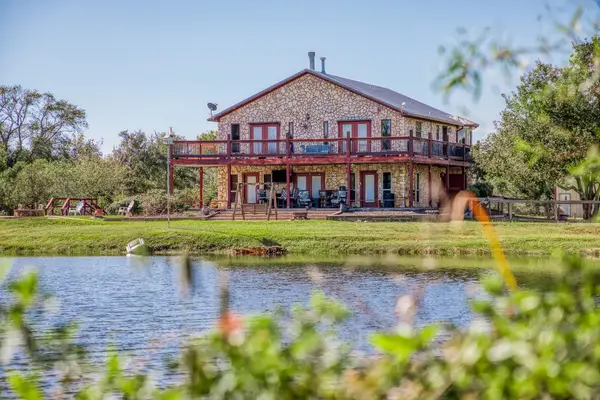 $875,000Active4 beds 2 baths3,474 sq. ft.
$875,000Active4 beds 2 baths3,474 sq. ft.6510 Wig Street, San Leon, TX 77539
MLS# 31374646Listed by: EXP REALTY LLC - New
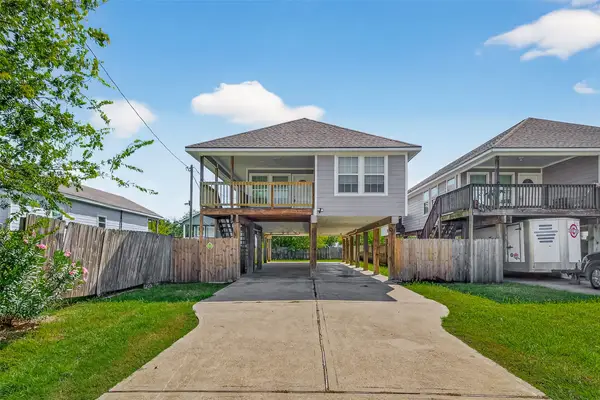 $228,000Active4 beds 3 baths1,520 sq. ft.
$228,000Active4 beds 3 baths1,520 sq. ft.329 14th Street, San Leon, TX 77539
MLS# 45050607Listed by: OM REALTY GROUP - New
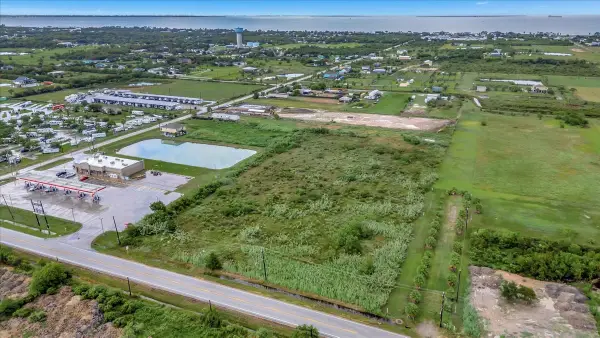 $459,888Active4.84 Acres
$459,888Active4.84 Acres2250 E Fm-517, Dickinson, TX 77539
MLS# 5334337Listed by: COASTAL LIVING PROPERTIES 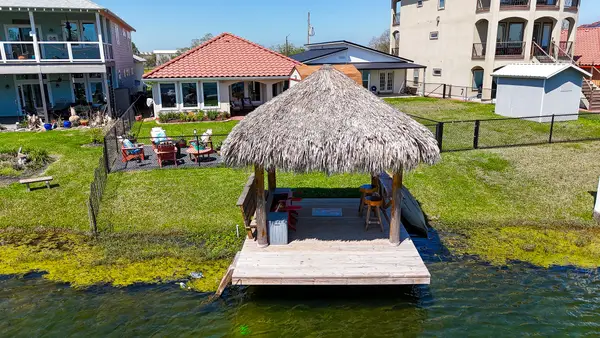 $319,000Active2 beds 2 baths1,376 sq. ft.
$319,000Active2 beds 2 baths1,376 sq. ft.615 28th Street, Dickinson, TX 77539
MLS# 23085713Listed by: KJ PLATINUM PROPERTIES LLC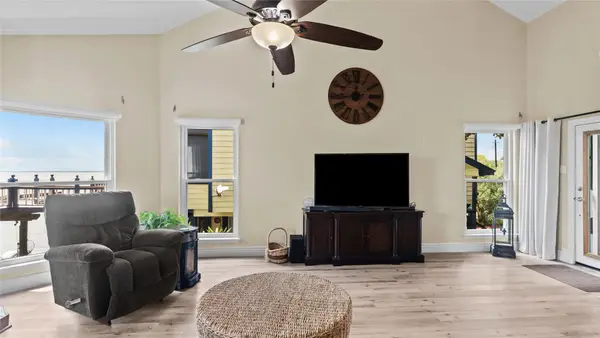 $598,000Active3 beds 3 baths2,559 sq. ft.
$598,000Active3 beds 3 baths2,559 sq. ft.1315 23rd Street, Dickinson, TX 77539
MLS# 94519492Listed by: KJ PLATINUM PROPERTIES LLC- New
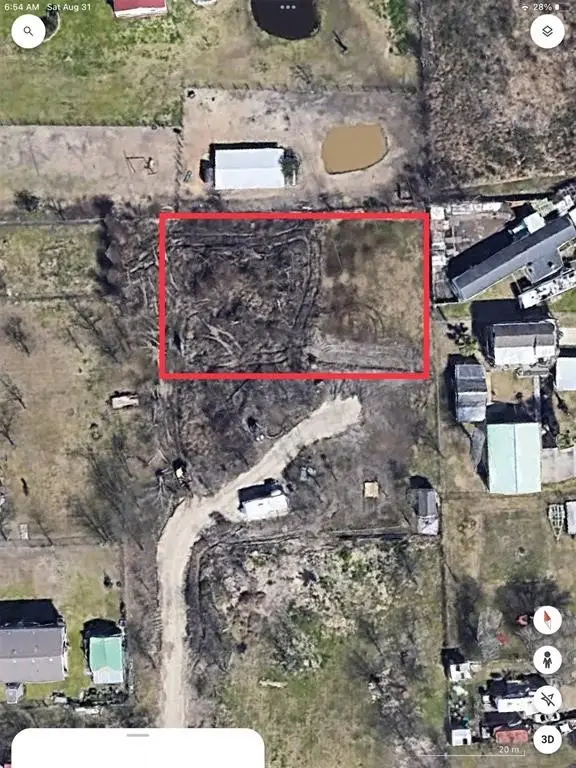 $75,000Active0.34 Acres
$75,000Active0.34 Acres2250 Avenue L, San Leon, TX 77539
MLS# 4716952Listed by: KJ PLATINUM PROPERTIES LLC - New
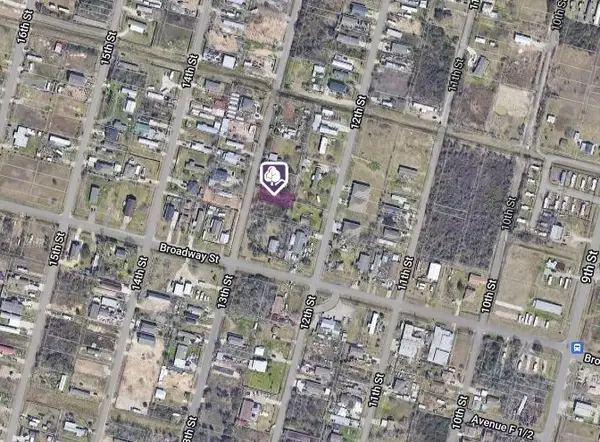 $60,000Active0.15 Acres
$60,000Active0.15 Acres525 13th Street, Dickinson, TX 77539
MLS# 13345634Listed by: BAYOU REALTORS, INC. - New
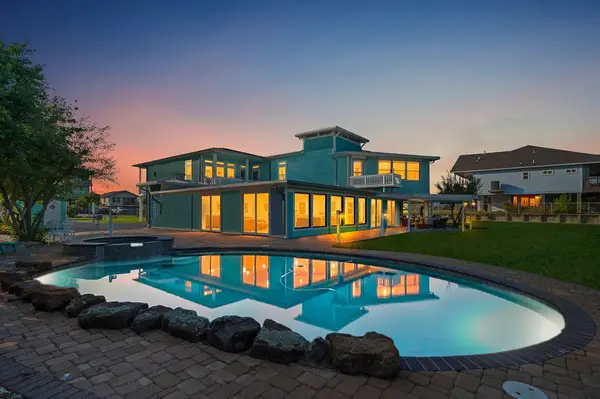 $1,295,000Active7 beds 6 baths5,746 sq. ft.
$1,295,000Active7 beds 6 baths5,746 sq. ft.815 5th Street, Dickinson, TX 77539
MLS# 49901901Listed by: THE, REALTORS NETWORK - New
 $239,500Active2 beds 2 baths1,000 sq. ft.
$239,500Active2 beds 2 baths1,000 sq. ft.502 Jenni Lane, San Leon, TX 77539
MLS# 84486508Listed by: BY THE BAY REALTY - New
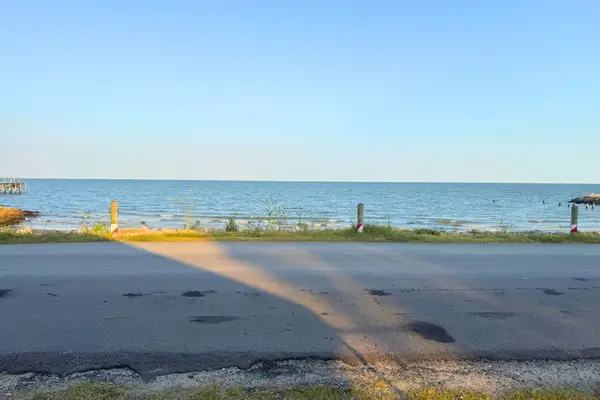 $225,000Active3 beds 2 baths956 sq. ft.
$225,000Active3 beds 2 baths956 sq. ft.210 1st Street, Dickinson, TX 77539
MLS# 35223488Listed by: SIMIEN PROPERTIES
