421 2nd Street, San Leon, TX 77539
Local realty services provided by:Better Homes and Gardens Real Estate Gary Greene
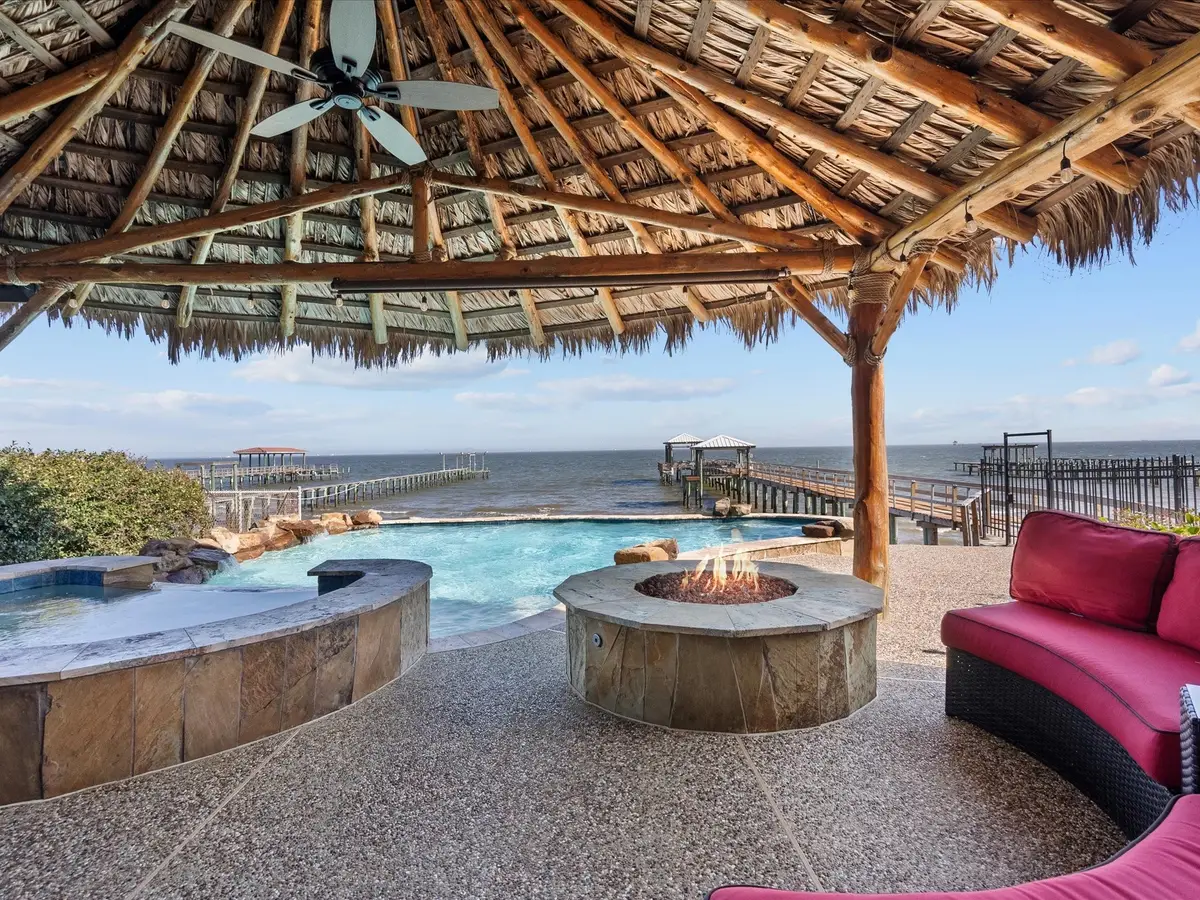
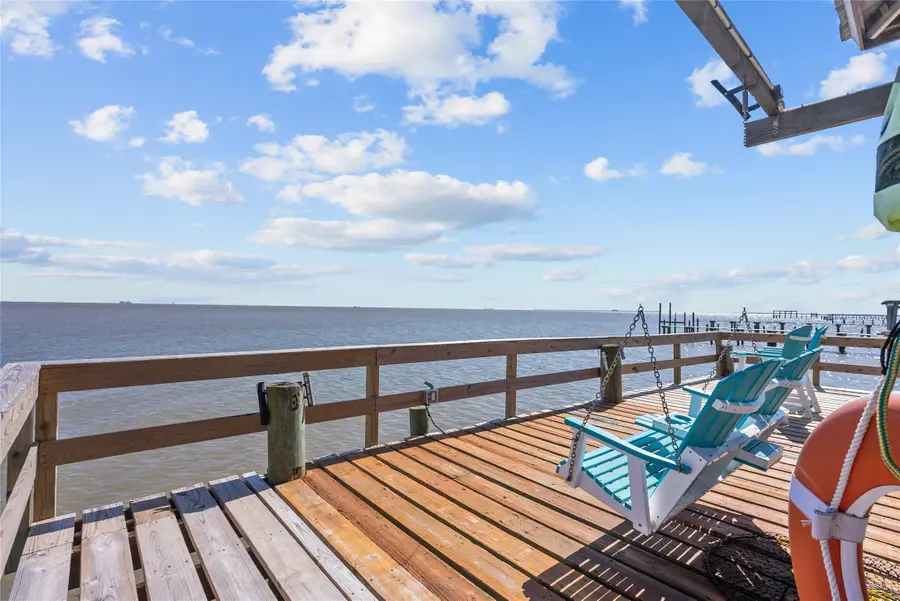
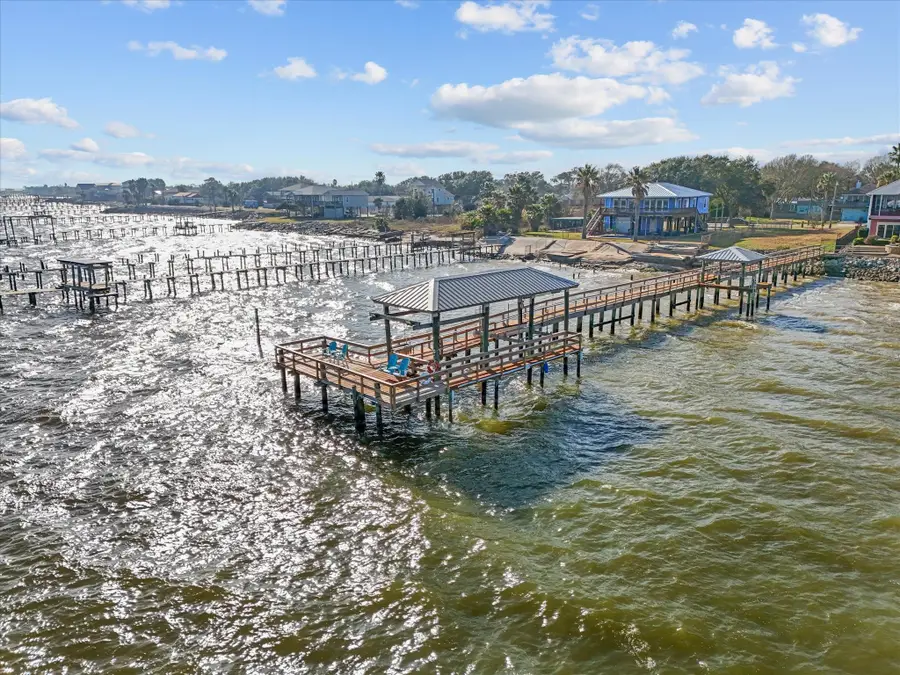
Listed by:shannon hall
Office:gulf coast, realtors
MLS#:16348878
Source:HARMLS
Price summary
- Price:$1,095,000
- Price per sq. ft.:$308.28
About this home
Exquisite Galveston Bayfront estate with absolutely stunning views! 5 bedrooms, 4 1/2 baths, 2 living rooms, 2 kitchens, library, formal dining, game room, media room & storage areas. Over $100K of recent improvements throughout. ***Furniture Included*** gated entrance, large elevator, auto storm shutters, living area & kitchen on both levels for easy entertaining! Main floor kitchen features massive island, commercial grade appliances and wine storage. 2nd floor living area w/ gas fireplace, huge covered terrace overlooking the bay, formal dining w/ chandelier & custom built-ins. Primary bedroom w/ ensuite that feels like you've stepped into an upscale spa including jet tub & 5 spray shower. The secondary bedrooms have private full baths & front terrace access. Show stopping backyard offers outstanding views, gorgeous pool & hot tub, gas fire pit, outdoor kitchen, palapa cover & long pier w/ 2 covered boathouses. One with a deco double sea doo lift, plumbed with water & electric!
Contact an agent
Home facts
- Year built:2006
- Listing Id #:16348878
- Updated:August 18, 2025 at 11:38 AM
Rooms and interior
- Bedrooms:5
- Total bathrooms:5
- Full bathrooms:4
- Half bathrooms:1
- Living area:3,552 sq. ft.
Heating and cooling
- Cooling:Central Air, Electric
- Heating:Central, Gas
Structure and exterior
- Roof:Composition
- Year built:2006
- Building area:3,552 sq. ft.
- Lot area:0.2 Acres
Schools
- High school:DICKINSON HIGH SCHOOL
- Middle school:JOHN AND SHAMARION BARBER MIDDLE SCHOOL
- Elementary school:SAN LEON ELEMENTARY SCHOOL
Utilities
- Sewer:Public Sewer
Finances and disclosures
- Price:$1,095,000
- Price per sq. ft.:$308.28
- Tax amount:$26,242 (2024)
New listings near 421 2nd Street
- New
 $206,500Active3 beds 2 baths1,160 sq. ft.
$206,500Active3 beds 2 baths1,160 sq. ft.620 6th Street, San Leon, TX 77539
MLS# 37463460Listed by: KANE RESCOM REALTY - New
 $108,000Active0.16 Acres
$108,000Active0.16 Acres136 Starboard, San Leon, TX 77539
MLS# 70936320Listed by: LEE DEFORKE JR. - New
 $275,000Active2.42 Acres
$275,000Active2.42 Acres2735 E Fm-517, Dickinson, TX 77539
MLS# 93585951Listed by: CARSWELL REAL ESTATE CO. INC. - New
 $375,000Active3 beds 3 baths1,440 sq. ft.
$375,000Active3 beds 3 baths1,440 sq. ft.1026 20th Street, San Leon, TX 77539
MLS# 51645602Listed by: SIMIEN PROPERTIES - New
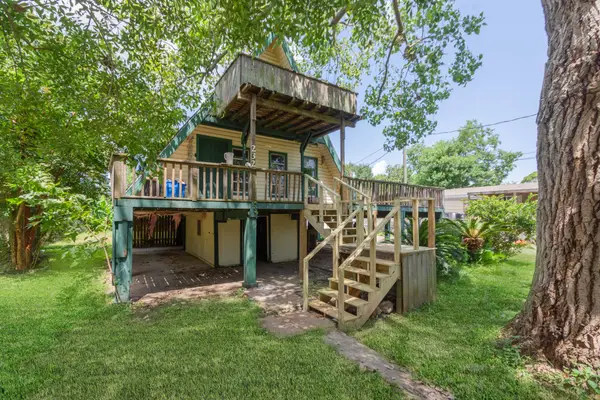 $95,000Active1 beds 1 baths762 sq. ft.
$95,000Active1 beds 1 baths762 sq. ft.232 3rd Street, Dickinson, TX 77539
MLS# 6353518Listed by: AEA REALTY, LLC - New
 $510,000Active3 beds 3 baths1,520 sq. ft.
$510,000Active3 beds 3 baths1,520 sq. ft.1012 22nd Street #D, Dickinson, TX 77539
MLS# 29803304Listed by: RE/MAX COASTAL - New
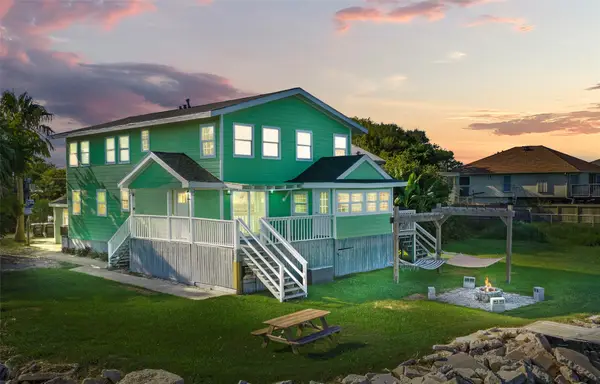 $639,000Active4 beds 4 baths2,421 sq. ft.
$639,000Active4 beds 4 baths2,421 sq. ft.747 4th St Street, San Leon, TX 77539
MLS# 37899597Listed by: KELLER WILLIAMS JOHNSON COUNTY - New
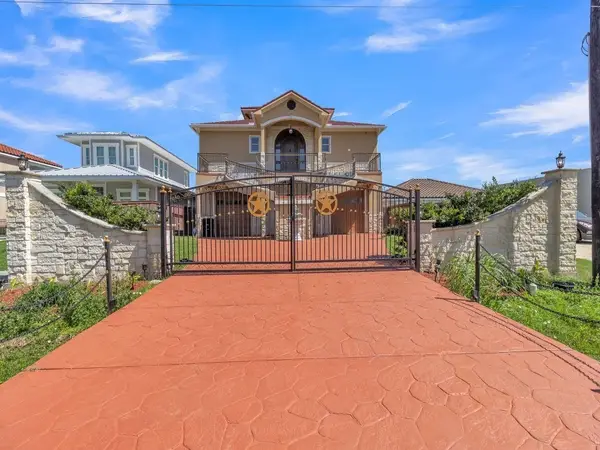 $525,000Active4 beds 4 baths3,314 sq. ft.
$525,000Active4 beds 4 baths3,314 sq. ft.615 29th Street, Dickinson, TX 77539
MLS# 36256683Listed by: WORLD WIDE REALTY,LLC - New
 $135,000Active2 beds 1 baths896 sq. ft.
$135,000Active2 beds 1 baths896 sq. ft.333 9th Street, Dickinson, TX 77539
MLS# 43891638Listed by: BY THE BAY REALTY - New
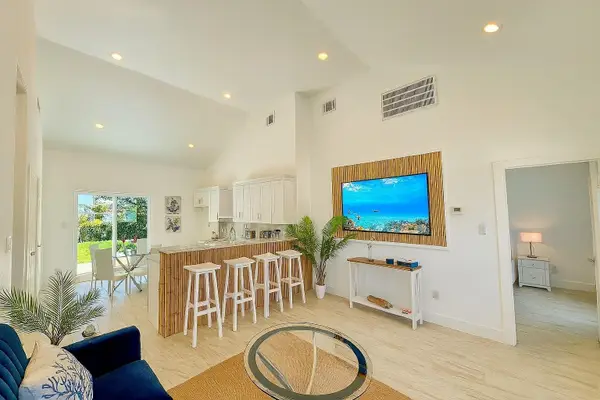 $235,900Active2 beds 2 baths1,000 sq. ft.
$235,900Active2 beds 2 baths1,000 sq. ft.502 Jenni Lane, Dickinson, TX 77539
MLS# 84119422Listed by: COASTAL BEND REAL ESTATE
