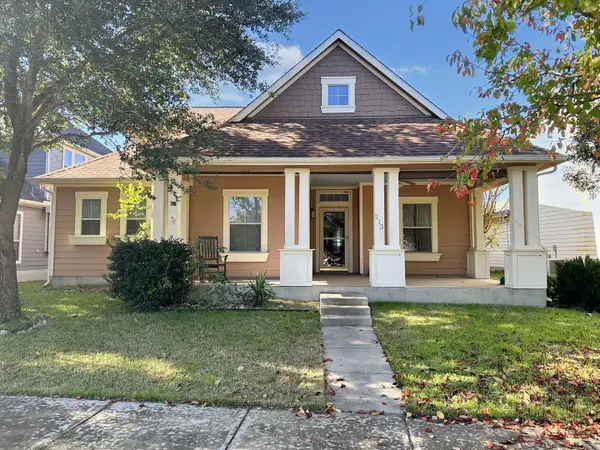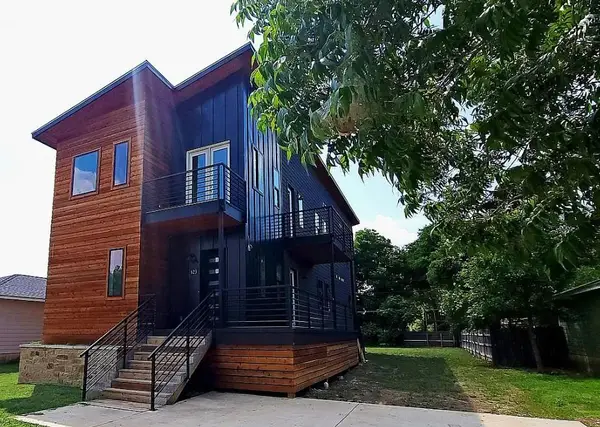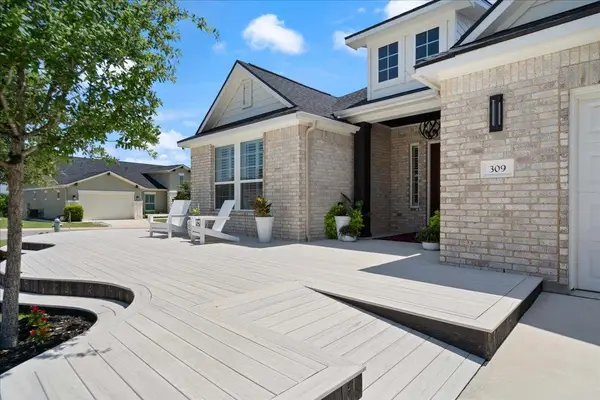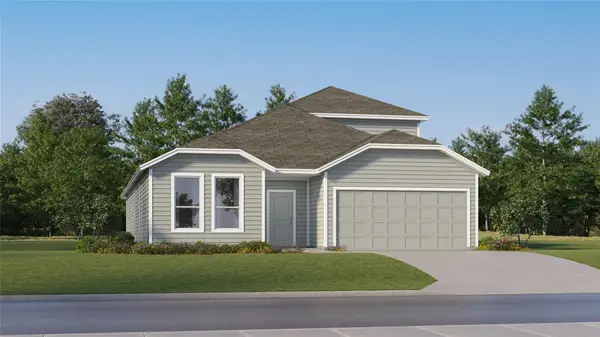1218 Oakwood Loop, San Marcos, TX 78666
Local realty services provided by:Better Homes and Gardens Real Estate Winans
Listed by: david murray
Office: keller williams realty
MLS#:21008320
Source:GDAR
Price summary
- Price:$1,995,000
- Price per sq. ft.:$867.39
About this home
This stunning 20-acre Hill Country retreat is just 5 minutes from Wimberley and 10 minutes from San Marcos, offering the perfect balance of seclusion and accessibility with Austin and San Antonio nearby. The hand-built, 2,300 sqft log cabin offers total privacy and features vaulted ceilings, rustic cowboy and Native American-inspired decor, and a gourmet kitchen with mosaic tile backsplash, light granite countertops, custom cabinets, gas range, and stainless steel sink. Enjoy three fireplaces—two stone fireplaces in the dining and living rooms, and a wood-burning stove in the primary bedroom. The primary bath has a sculptural walk-in shower, while the second bath features a soaking tub with mesmerizing mosaic tiles. The expansive veranda leads to a koi pond, stone patio, and an elysian cabana. The property also boasts a hand-built stone chapel, ideal for weddings, concerts, and other events, seating up to 80 guests. Its rustic charm and timeless beauty transport you to another era, reminiscent of the spirit of Austin's past. Outdoor living includes a stand-alone pool, an outdoor kitchen with stone grill and fire pit, and a raised outdoor stage for performances, evoking the spirit of cosmic cowboys like Willie Nelson and Waylon Jennings. Horse amenities include a barn with stables and corral, and a grand stone rabbit house. The property offers easy access to Ranch Road 12 and is close to downtown Wimberley, Hill Country Studios, Jacobs Well, and other attractions. It has served as both a short-term rental and a cherished homestead. This unique Hill Country gem combines luxury, rustic charm, and artistic beauty, offering endless possibilities—whether for a private retreat, income-generating rental, or event venue. Don't miss out on this rare opportunity!
Contact an agent
Home facts
- Year built:1984
- Listing ID #:21008320
- Added:263 day(s) ago
- Updated:January 11, 2026 at 12:35 PM
Rooms and interior
- Bedrooms:4
- Total bathrooms:2
- Full bathrooms:2
- Living area:2,300 sq. ft.
Heating and cooling
- Cooling:Ceiling Fans, Central Air, Wall Window Units
- Heating:Central, Electric
Structure and exterior
- Roof:Metal
- Year built:1984
- Building area:2,300 sq. ft.
- Lot area:20 Acres
Schools
- High school:Wimberley
- Elementary school:Jacob's Well
Utilities
- Water:Well
Finances and disclosures
- Price:$1,995,000
- Price per sq. ft.:$867.39
New listings near 1218 Oakwood Loop
- New
 $340,000Active4 beds 3 baths2,796 sq. ft.
$340,000Active4 beds 3 baths2,796 sq. ft.213 Newberry Trl, San Marcos, TX 78666
MLS# 1440044Listed by: 3Z REALTY - New
 $647,000Active2 beds 2 baths2,067 sq. ft.
$647,000Active2 beds 2 baths2,067 sq. ft.329 Sprinting Peak Drive, San Marcos, TX 78666
MLS# 601554Listed by: REALTY TEXAS LLC - New
 $553,500Active2 beds 2 baths1,827 sq. ft.
$553,500Active2 beds 2 baths1,827 sq. ft.108 Hopping Peach St, San Marcos, TX 78666
MLS# 1117286Listed by: REALTY TEXAS LLC - New
 $650,000Active4 beds 4 baths3,096 sq. ft.
$650,000Active4 beds 4 baths3,096 sq. ft.623 Sturgeon Dr, San Marcos, TX 78666
MLS# 9496809Listed by: BRAY REAL ESTATE GROUP LLC - New
 $650,000Active3 beds 3 baths2,150 sq. ft.
$650,000Active3 beds 3 baths2,150 sq. ft.309 Singing Sumac Way, San Marcos, TX 78666
MLS# 8047117Listed by: KELLER WILLIAMS REALTY - New
 $1,635,500Active45.1 Acres
$1,635,500Active45.1 AcresTBD Hugo Rd, San Marcos, TX 78666
MLS# 601478Listed by: JASON DEATS, BROKER - New
 $3,250,000Active2 beds 2 baths804 sq. ft.
$3,250,000Active2 beds 2 baths804 sq. ft.1920 S The Low Rd, San Marcos, TX 78666
MLS# 1932742Listed by: KUPER SOTHEBY'S INT'L REALTY - New
 $1,750,000Active39.93 Acres
$1,750,000Active39.93 Acres905 Hugo Road, San Marcos, TX 78666
MLS# 601457Listed by: JASON DEATS, BROKER - New
 $3,385,500Active85.03 Acres
$3,385,500Active85.03 Acres905 & TBD Hugo Rd, San Marcos, TX 78666
MLS# 601464Listed by: JASON DEATS, BROKER - New
 $317,990Active4 beds 3 baths2,657 sq. ft.
$317,990Active4 beds 3 baths2,657 sq. ft.136 Stumpy St, San Marcos, TX 78666
MLS# 5237011Listed by: MARTI REALTY GROUP
