6501 Trietsch Road, Sanger, TX 76266
Local realty services provided by:Better Homes and Gardens Real Estate Senter, REALTORS(R)
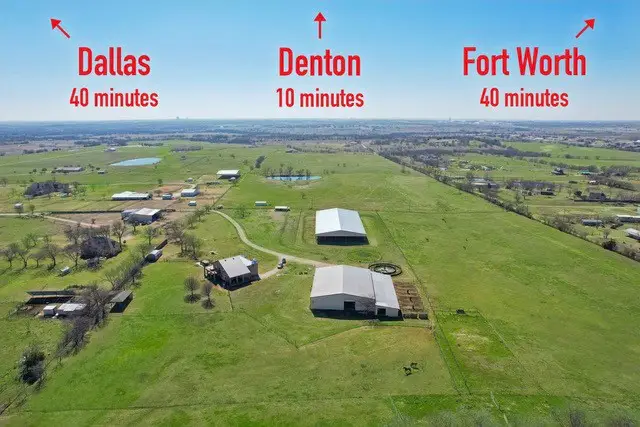
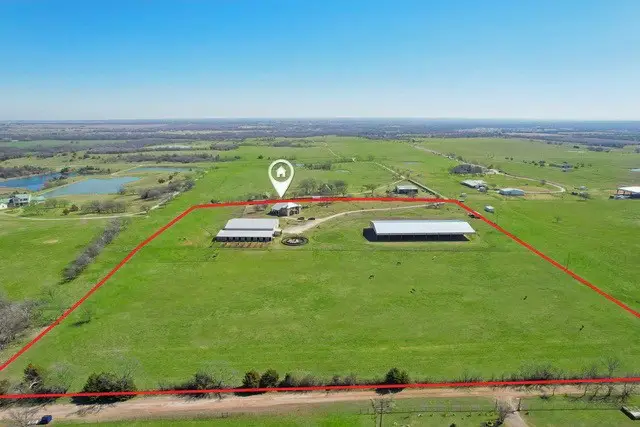
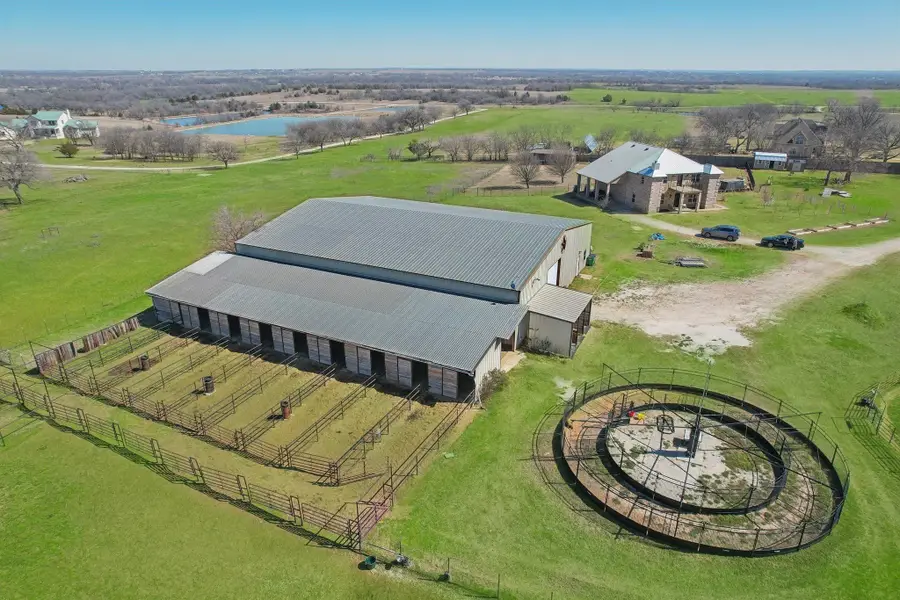
Listed by:cathie crouch214-532-7113
Office:keller williams realty dpr
MLS#:20834654
Source:GDAR
Price summary
- Price:$1,695,000
- Price per sq. ft.:$509.77
About this home
HORSEMAN-HORSEWOMAN's PARADISE!!! NESTLED on 14.54 acres at the HIGHEST point in Denton County! LIGHT pours in the windows of your PRIVATE country retreat on 14.54 FENCED & CROSS-FENCED acres, TUCKED away from the main road. You couldn't BUILD a 3325 sq ft house, 200’ x 100’ covered ARENA, 9 stall BARN w-automatic waterers, 60’ 5 horse panel walker, 8000 sq ft SHOP that includes a 1330 sq ft 3-1 APARTMENT for this price, much less add the gorgeous land that is populated with SHEDS and STORAGE! TOTAL of 6 beds-3 full baths-2 half baths, only 10 mins N of Denton, 1 mile east of I-35, & just 40 mins to Dallas, Fort Worth, or DFW Airport! 30 mins to Perot's Alliance Airport! The MAIN HOUSE has a 1320 sq ft addition (2025) with WIDOW’s WALK, Optimax flooring, fireplace, a pre-wired elevator shaft, TWO HVACs with heat pumps (2024), rebuilt balcony & DECKING (2023), remodeled KITCHEN w-exotic granite, new island, double pantry, double convection ovens, & induction cooktop (2023), new flooring upstairs (2024), & recessed LED lighting thru-out (2024). On the 4th of July, watch 27 FIREWORKS displays across the countryside from your 2nd floor, wraparound deck. Just below the balcony & deck is the AQUA CENTER w-lap pool & hot tub (2022). This LUSH property has separate living quarters (3 bed-1 bath APARTMENT inside the shop that rented in 2019 for $1400 a month) for a horse trainer, foreman, in-laws, guests, or add'l income with Optimax flooring (2023) below an 850 sq ft loft-mancave-gameroom-add'l sleeping area! WHEW! ENORMOUS shop could house 20 cars comfortably - your horse, farm, & boat equipment look like toys in the vast space. Perfect for the LOVER of HORSES, animals, & the great outdoors. The possibilities are endless – your PRIMARY home, your SECOND home, a RETREAT, an EVENT CENTER, an equestrian center for horse training, rodeos, or farmer’s market with spectacular views of Texas’s WIDE OPEN SPACES – where you live the luxurious life DREAMS are made of! Welcome HOME!
Contact an agent
Home facts
- Year built:2003
- Listing Id #:20834654
- Added:172 day(s) ago
- Updated:August 20, 2025 at 11:56 AM
Rooms and interior
- Bedrooms:3
- Total bathrooms:3
- Full bathrooms:2
- Half bathrooms:1
- Living area:3,325 sq. ft.
Heating and cooling
- Cooling:Ceiling Fans, Central Air, Electric, Heat Pump
- Heating:Central, Electric, Fireplaces, Heat Pump
Structure and exterior
- Roof:Metal
- Year built:2003
- Building area:3,325 sq. ft.
- Lot area:14.54 Acres
Schools
- High school:Denton
- Middle school:Calhoun
- Elementary school:Evers Park
Finances and disclosures
- Price:$1,695,000
- Price per sq. ft.:$509.77
- Tax amount:$6,408
New listings near 6501 Trietsch Road
- New
 $115,000Active1.09 Acres
$115,000Active1.09 AcresTBD Corrida Lane, Sanger, TX 76266
MLS# 21036147Listed by: HALL REAL ESTATE - New
 $339,000Active3 beds 2 baths1,664 sq. ft.
$339,000Active3 beds 2 baths1,664 sq. ft.1009 Porter Place, Sanger, TX 76266
MLS# 21034078Listed by: SCOTTCO REALTY GROUP LLC - New
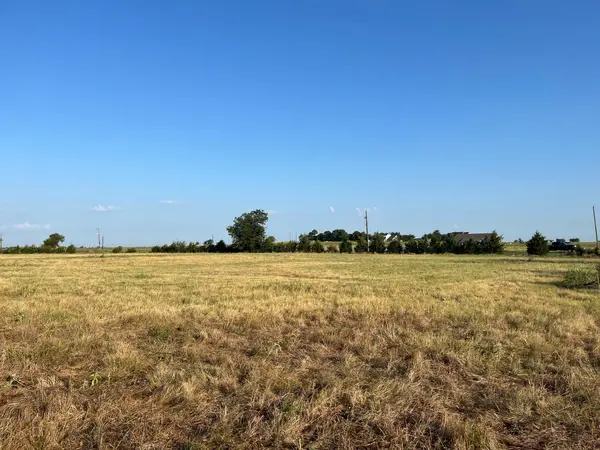 $1,600,000Active8 Acres
$1,600,000Active8 Acres11858 Fm 1190, Sanger, TX 76266
MLS# 21033277Listed by: WILLIAMS & WILLIAMS, REALTORS - Open Sat, 11am to 1pmNew
 $549,900Active4 beds 2 baths2,216 sq. ft.
$549,900Active4 beds 2 baths2,216 sq. ft.8569 Chisum Road, Sanger, TX 76266
MLS# 21029421Listed by: REDFIN CORPORATION - New
 $478,320Active3 beds 2 baths1,993 sq. ft.
$478,320Active3 beds 2 baths1,993 sq. ft.6731 Canyon Road, Sanger, TX 76266
MLS# 21008371Listed by: C21 FINE HOMES JUDGE FITE - New
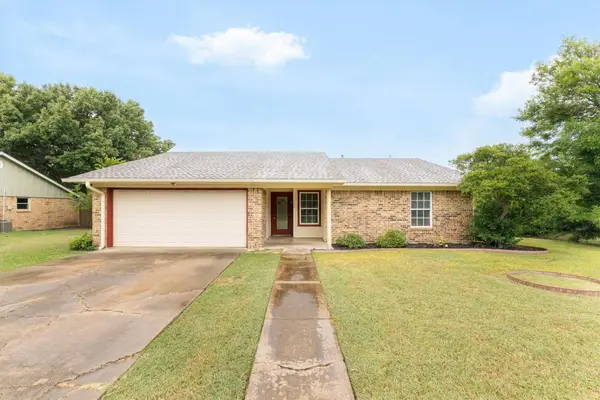 $274,900Active3 beds 2 baths1,458 sq. ft.
$274,900Active3 beds 2 baths1,458 sq. ft.223 Diane Drive, Sanger, TX 76266
MLS# 21031821Listed by: HALL REAL ESTATE - Open Thu, 8am to 7pmNew
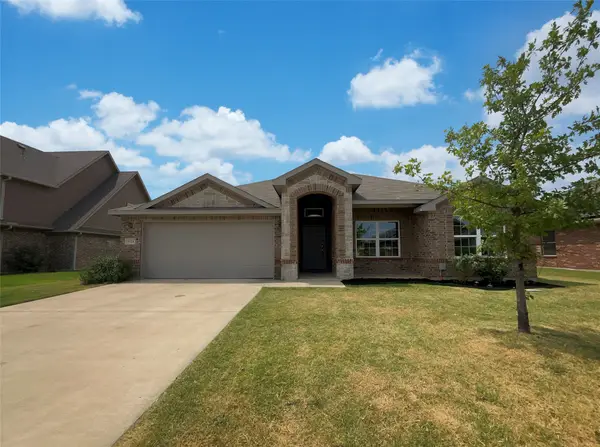 $391,000Active3 beds 2 baths1,994 sq. ft.
$391,000Active3 beds 2 baths1,994 sq. ft.4124 Bridle Path Lane, Sanger, TX 76266
MLS# 21031799Listed by: OPENDOOR BROKERAGE, LLC - New
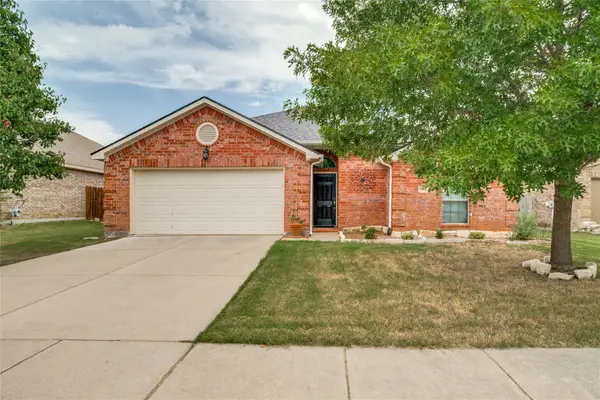 $309,000Active3 beds 2 baths1,699 sq. ft.
$309,000Active3 beds 2 baths1,699 sq. ft.5 S Highland Drive, Sanger, TX 76266
MLS# 21027061Listed by: RE/MAX DFW ASSOCIATES - New
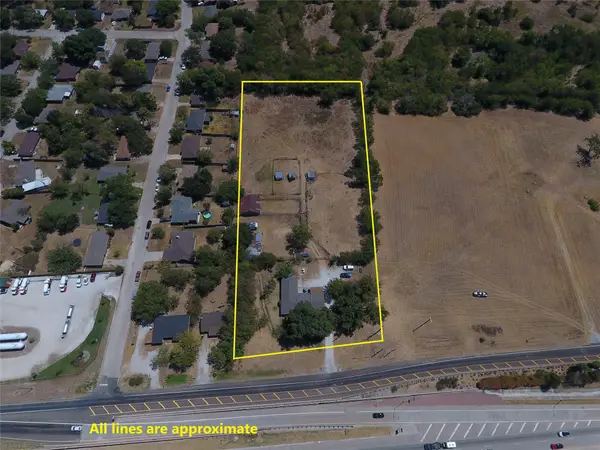 $800,000Active3 beds 2 baths2,190 sq. ft.
$800,000Active3 beds 2 baths2,190 sq. ft.2004 S Stemmons Street, Sanger, TX 76266
MLS# 21031566Listed by: HALL REAL ESTATE - New
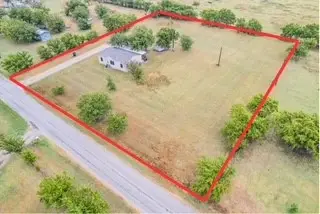 $325,000Active3 beds 2 baths1,364 sq. ft.
$325,000Active3 beds 2 baths1,364 sq. ft.8167 Houston Road, Sanger, TX 76266
MLS# 21026091Listed by: HOUSE BROKERAGE

