600 Caudle Lane, Savannah, TX 76227
Local realty services provided by:Better Homes and Gardens Real Estate Senter, REALTORS(R)
Listed by: betty mckean, trish scates972-849-4802
Office: keller williams realty dpr
MLS#:21091310
Source:GDAR
Price summary
- Price:$330,000
- Price per sq. ft.:$197.01
- Monthly HOA dues:$187.83
About this home
Well Maintained Augusta model in the active 55+ Community of Isabella Village at Savannah. This open floor plan offers a chefs dream kitchen equipped with dark granite counter tops, built in stainless steel appliances and an abundance of cabinets. Relax in the Primary Suite with a bay window overlooking the backyard. Ensuite Primary Bathroom offers dual vanities, walk in shower and walk in closet. Enjoy entertaining in the Living Room with easy access to the kitchen and Breakfast Nook. A private office has French Doors for privacy. Guest Bedroom and Bathroom are separated from the Primary Suite. A covered patio and front porch are great for visiting with friends. The HOA provides front and side lawn maintenance. Enjoy all of the amenities offered in Savannah including the waterpark, catch and release fishing, tennis, pickleball and more. This home is located just minutes from HEB, Costco, Walmart and the PGA headquarters.
Contact an agent
Home facts
- Year built:2017
- Listing ID #:21091310
- Added:40 day(s) ago
- Updated:December 02, 2025 at 01:47 AM
Rooms and interior
- Bedrooms:2
- Total bathrooms:2
- Full bathrooms:2
- Living area:1,675 sq. ft.
Heating and cooling
- Cooling:Ceiling Fans, Central Air, Electric
- Heating:Central
Structure and exterior
- Roof:Composition
- Year built:2017
- Building area:1,675 sq. ft.
- Lot area:0.15 Acres
Schools
- High school:Denton
- Middle school:Navo
- Elementary school:Savannah
Finances and disclosures
- Price:$330,000
- Price per sq. ft.:$197.01
- Tax amount:$8,413
New listings near 600 Caudle Lane
- New
 $469,000Active5 beds 3 baths3,415 sq. ft.
$469,000Active5 beds 3 baths3,415 sq. ft.1133 Spanish Moss Drive, Savannah, TX 76227
MLS# 21086179Listed by: DHS REALTY - New
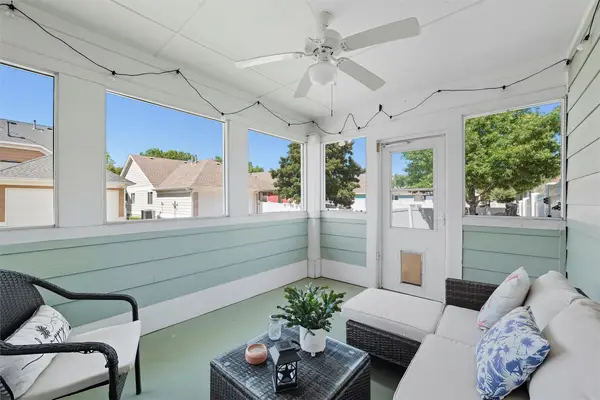 $290,000Active3 beds 2 baths1,400 sq. ft.
$290,000Active3 beds 2 baths1,400 sq. ft.1113 King George Lane, Savannah, TX 76227
MLS# 21120030Listed by: PATTON INTERNATIONAL PROPERTIE 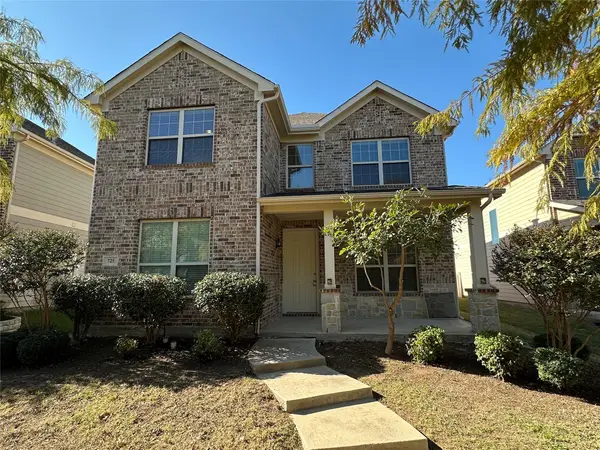 $389,000Active4 beds 3 baths2,550 sq. ft.
$389,000Active4 beds 3 baths2,550 sq. ft.725 Hartsfield, Aubrey, TX 76227
MLS# 21113567Listed by: FIRST TEXAS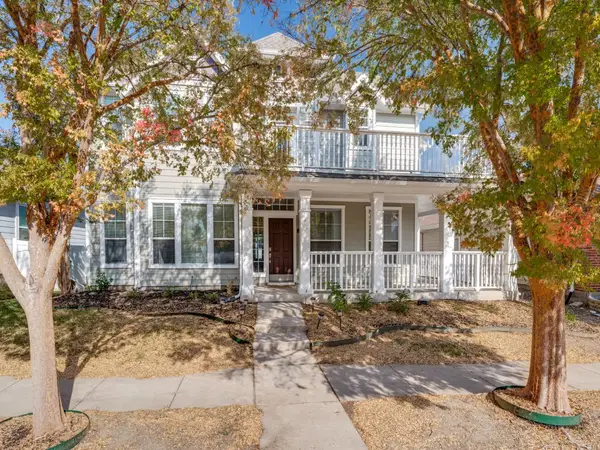 $445,000Active4 beds 3 baths3,483 sq. ft.
$445,000Active4 beds 3 baths3,483 sq. ft.1517 Carriage Lane, Savannah, TX 76227
MLS# 21110169Listed by: RE/MAX DFW ASSOCIATES $329,000Active2 beds 2 baths1,420 sq. ft.
$329,000Active2 beds 2 baths1,420 sq. ft.909 Dogwood Trail, Aubrey, TX 76227
MLS# 21113512Listed by: NEW MONARCH REAL ESTATE GROUP $329,000Active2 beds 2 baths1,420 sq. ft.
$329,000Active2 beds 2 baths1,420 sq. ft.909 Dogwood Trail, Aubrey, TX 76227
MLS# 21113512Listed by: NEW MONARCH REAL ESTATE GROUP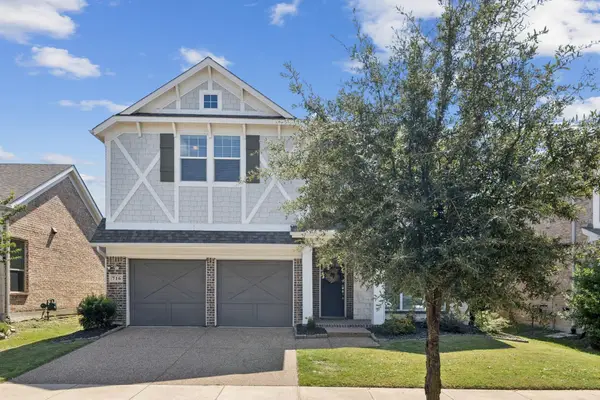 $470,000Active4 beds 4 baths3,095 sq. ft.
$470,000Active4 beds 4 baths3,095 sq. ft.716 Nathanael Greene Court, Aubrey, TX 76227
MLS# 21111698Listed by: CROWN REALTY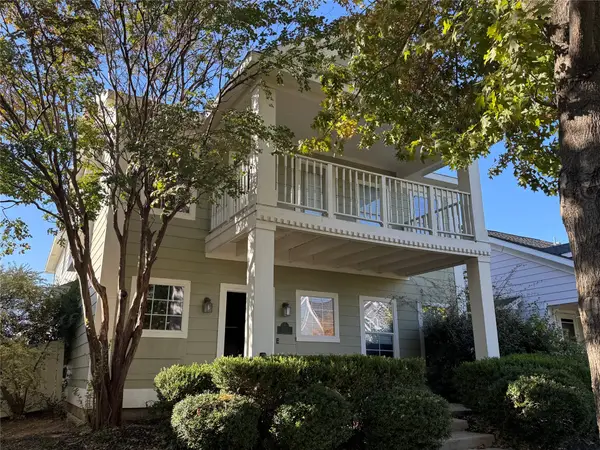 $295,000Active4 beds 3 baths2,530 sq. ft.
$295,000Active4 beds 3 baths2,530 sq. ft.1413 Live Oak Lane, Savannah, TX 76227
MLS# 21110341Listed by: THE REALTY, LLC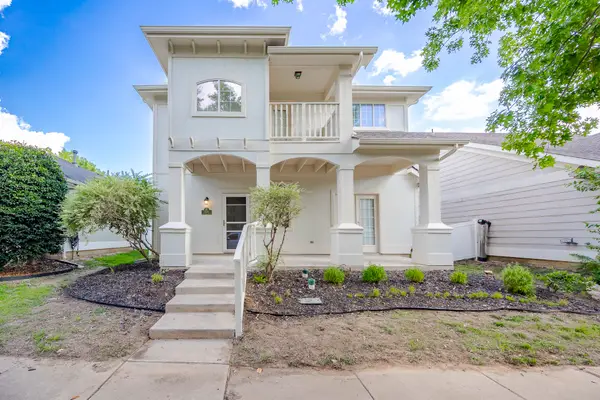 $325,000Active4 beds 3 baths2,530 sq. ft.
$325,000Active4 beds 3 baths2,530 sq. ft.1828 Mercer Way, Savannah, TX 76227
MLS# 21108411Listed by: KV SQUARE REALTY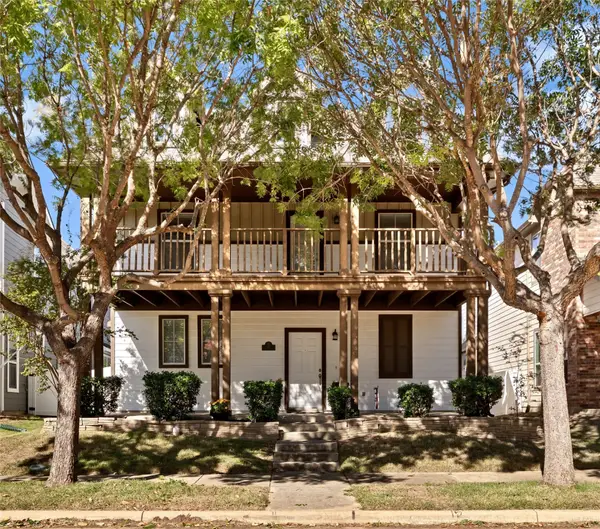 $350,000Active3 beds 3 baths2,040 sq. ft.
$350,000Active3 beds 3 baths2,040 sq. ft.1117 Grey Fox Drive, Savannah, TX 76227
MLS# 21105049Listed by: MONUMENT REALTY
