10256 Bartenheim Drive, Schertz, TX 78154
Local realty services provided by:Better Homes and Gardens Real Estate Winans
10256 Bartenheim Drive,Schertz, TX 78154
$499,999
- 4 Beds
- 4 Baths
- 2,668 sq. ft.
- Single family
- Active
Upcoming open houses
- Sat, Feb 1410:00 am - 04:00 pm
- Fri, Feb 2012:00 pm - 06:00 pm
- Sat, Feb 2110:00 am - 04:00 pm
Listed by: patrick thompson(210) 422-2074, thompson2010@gmail.com
Office: patrick thompson, broker
MLS#:1918266
Source:LERA
Price summary
- Price:$499,999
- Price per sq. ft.:$187.41
- Monthly HOA dues:$37.5
About this home
Limited-time builder incentive offering interest rates as low as 2.99% with a 2/1 rate buydown for qualified buyers-an exceptional opportunity to reduce monthly payments and maximize affordability. Move-In February 2025. See Sales Rep for details! Stunning 4-Bedroom Home with Premium Finishes and Advanced Structural Integrity. Experience luxury and durability in this spacious 2,668 sq. ft. home featuring 4 bedrooms, 3.5 bathrooms, and a dedicated study. The open-concept design boasts a gourmet kitchen with 42" upper cabinets, a large island, and a covered back patio-perfect for entertaining. Interior highlights include decorator color selections, satin nickel hardware, chrome plumbing fixtures, tile flooring throughout the main living areas, tile in the bathrooms, and plush carpeting in the bedrooms. Built with the advanced Huber ZIP System, this home offers superior structural strength and moisture protection. The integrated air and water-resistive barrier enhances energy efficiency and provides a tighter building envelope, reducing air leakage and protecting insulation R-values. Combined with radiant barrier roof decking, which blocks up to 97% of radiant heat transfer, homeowners can enjoy lower cooling costs and increased comfort. Additional features include a two-car garage with an oversized 8' "Texas Sized" door and a zoned Carrier HVAC system equipped with a media air filter and mechanical fresh air intake. Don't miss the opportunity to own this exceptional home that combines luxury living with cutting-edge building technology.
Contact an agent
Home facts
- Year built:2025
- Listing ID #:1918266
- Added:111 day(s) ago
- Updated:February 14, 2026 at 11:44 AM
Rooms and interior
- Bedrooms:4
- Total bathrooms:4
- Full bathrooms:3
- Half bathrooms:1
- Living area:2,668 sq. ft.
Heating and cooling
- Cooling:One Central, Zoned
- Heating:Central, Natural Gas, Zoned
Structure and exterior
- Roof:Composition
- Year built:2025
- Building area:2,668 sq. ft.
- Lot area:0.14 Acres
Schools
- High school:Clemens
- Middle school:Corbett
- Elementary school:Rose Garden
Utilities
- Sewer:Sewer System
Finances and disclosures
- Price:$499,999
- Price per sq. ft.:$187.41
- Tax amount:$875 (2025)
New listings near 10256 Bartenheim Drive
- New
 $284,777Active3 beds 3 baths1,589 sq. ft.
$284,777Active3 beds 3 baths1,589 sq. ft.1020 Drayton, Schertz, TX 78154
MLS# 1941353Listed by: KELLER WILLIAMS HERITAGE - New
 $389,900Active4 beds 3 baths2,635 sq. ft.
$389,900Active4 beds 3 baths2,635 sq. ft.5494 Cypress, Cibolo, TX 78108
MLS# 1941251Listed by: VYLLA HOME - New
 $420,000Active4 beds 3 baths3,070 sq. ft.
$420,000Active4 beds 3 baths3,070 sq. ft.409 Circle Star, Schertz, TX 78154
MLS# 1941128Listed by: OPTION ONE REAL ESTATE - New
 $292,990Active3 beds 2 baths1,412 sq. ft.
$292,990Active3 beds 2 baths1,412 sq. ft.10219 Pine River Drive, Schertz, TX 78154
MLS# 1941025Listed by: CA & COMPANY, REALTORS - New
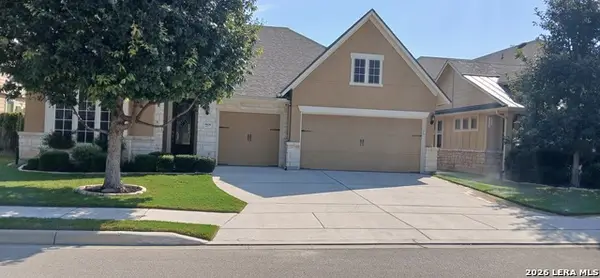 $489,500Active3 beds 2 baths2,583 sq. ft.
$489,500Active3 beds 2 baths2,583 sq. ft.9108 Trail Stem, Schertz, TX 78154
MLS# 1941035Listed by: COLDWELL BANKER D'ANN HARPER - New
 $459,900Active3 beds 3 baths2,560 sq. ft.
$459,900Active3 beds 3 baths2,560 sq. ft.12017 Garden Shoot, Schertz, TX 78154
MLS# 1941001Listed by: PROPERTIES BY MAYKIN, INC. - New
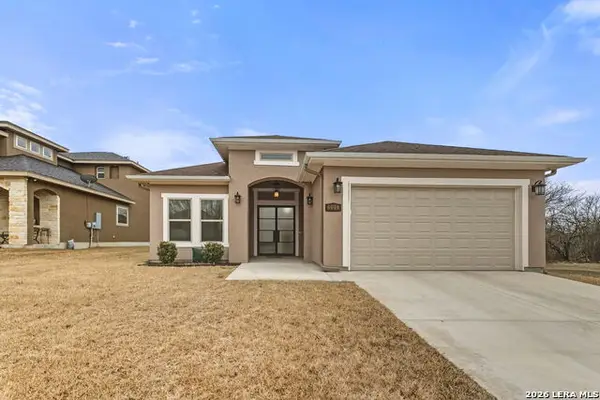 $499,999Active4 beds 3 baths2,183 sq. ft.
$499,999Active4 beds 3 baths2,183 sq. ft.6014 Covers Cove, Schertz, TX 78108
MLS# 1940893Listed by: SIMMONDS REAL ESTATE INC. - Open Sat, 11am to 2pmNew
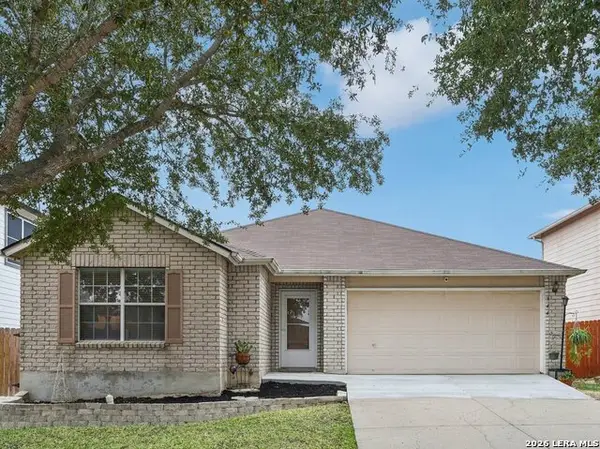 $218,900Active3 beds 2 baths1,401 sq. ft.
$218,900Active3 beds 2 baths1,401 sq. ft.3441 Whisper Manor, Schertz, TX 78108
MLS# 1940715Listed by: LPT REALTY, LLC - New
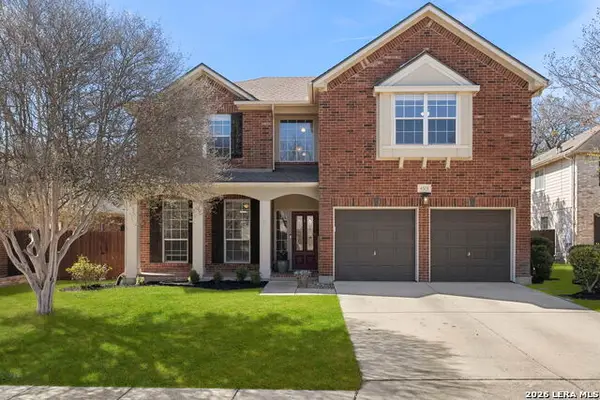 $415,000Active4 beds 3 baths2,628 sq. ft.
$415,000Active4 beds 3 baths2,628 sq. ft.4513 Horseshoe, Schertz, TX 78154
MLS# 1940637Listed by: COLDWELL BANKER D'ANN HARPER - Open Sat, 8am to 7pmNew
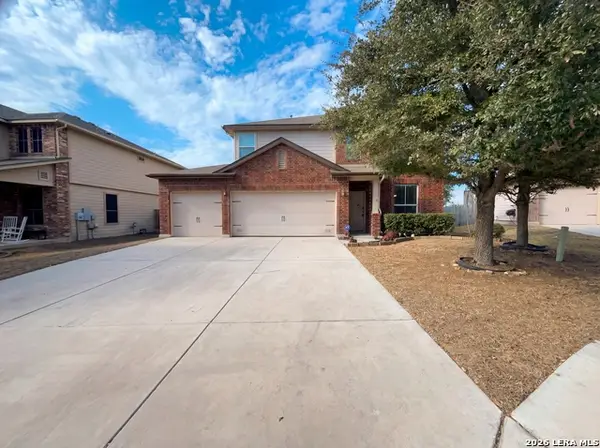 $296,000Active3 beds 3 baths2,114 sq. ft.
$296,000Active3 beds 3 baths2,114 sq. ft.2977 Ashwood, Schertz, TX 78108
MLS# 1940519Listed by: OPENDOOR BROKERAGE, LLC

