11626 Klondike, Schertz, TX 78154
Local realty services provided by:Better Homes and Gardens Real Estate Winans
Listed by: marie-therese vaillancourt(210) 865-1746, mvaillancourt@satx.rr.com
Office: mv properties
MLS#:1894326
Source:LERA
Price summary
- Price:$525,000
- Price per sq. ft.:$169.63
- Monthly HOA dues:$29.5
About this home
3095 SF one story open floor plan home featuring 4 bedroom, 2-1/2 bath, office, a chefs dream kitchen with additional cabinets and countertop space in the breakfast room plus a 10' island, oversized living room with fireplace, mudroom, laundry room, great covered patio, plus two car garage all on a 1/4 ac in the highly sought after Willow Grove Estates. This home features 8' doors, soaring ceiling and is conveniently located within 5-10 min drive to Randolph. Owner financing is available on this home.
Contact an agent
Home facts
- Year built:2014
- Listing ID #:1894326
- Added:176 day(s) ago
- Updated:February 13, 2026 at 02:47 PM
Rooms and interior
- Bedrooms:4
- Total bathrooms:3
- Full bathrooms:2
- Half bathrooms:1
- Living area:3,095 sq. ft.
Heating and cooling
- Cooling:One Central
- Heating:Central, Natural Gas
Structure and exterior
- Roof:Composition
- Year built:2014
- Building area:3,095 sq. ft.
- Lot area:0.25 Acres
Schools
- High school:Samuel Clemens
- Middle school:Corbett
- Elementary school:Rose Garden
Utilities
- Water:City
- Sewer:City
Finances and disclosures
- Price:$525,000
- Price per sq. ft.:$169.63
- Tax amount:$11,732 (2025)
New listings near 11626 Klondike
- New
 $420,000Active4 beds 3 baths3,070 sq. ft.
$420,000Active4 beds 3 baths3,070 sq. ft.409 Circle Star, Schertz, TX 78154
MLS# 1941128Listed by: OPTION ONE REAL ESTATE - New
 $292,990Active3 beds 2 baths1,412 sq. ft.
$292,990Active3 beds 2 baths1,412 sq. ft.10219 Pine River Drive, Schertz, TX 78154
MLS# 1941025Listed by: CA & COMPANY, REALTORS - New
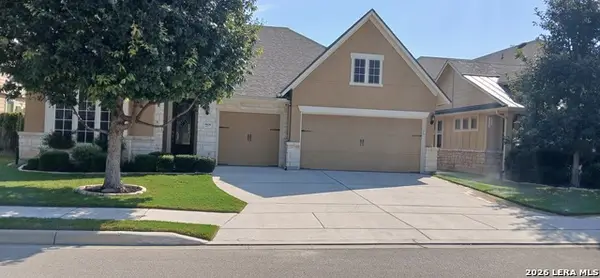 $489,500Active3 beds 2 baths2,583 sq. ft.
$489,500Active3 beds 2 baths2,583 sq. ft.9108 Trail Stem, Schertz, TX 78154
MLS# 1941035Listed by: COLDWELL BANKER D'ANN HARPER - New
 $459,900Active3 beds 3 baths2,560 sq. ft.
$459,900Active3 beds 3 baths2,560 sq. ft.12017 Garden Shoot, Schertz, TX 78154
MLS# 1941001Listed by: PROPERTIES BY MAYKIN, INC. - New
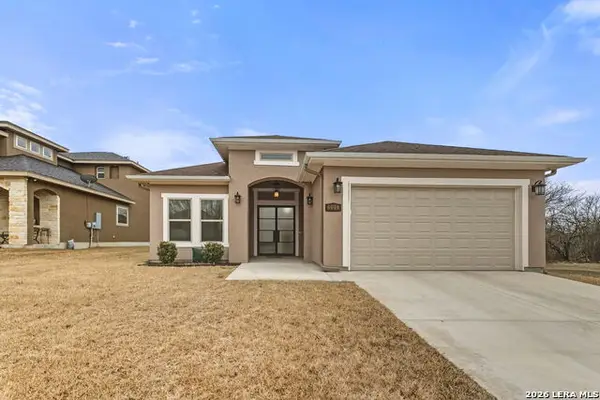 $499,999Active4 beds 3 baths2,183 sq. ft.
$499,999Active4 beds 3 baths2,183 sq. ft.6014 Covers Cove, Schertz, TX 78108
MLS# 1940893Listed by: SIMMONDS REAL ESTATE INC. - Open Fri, 3 to 5pmNew
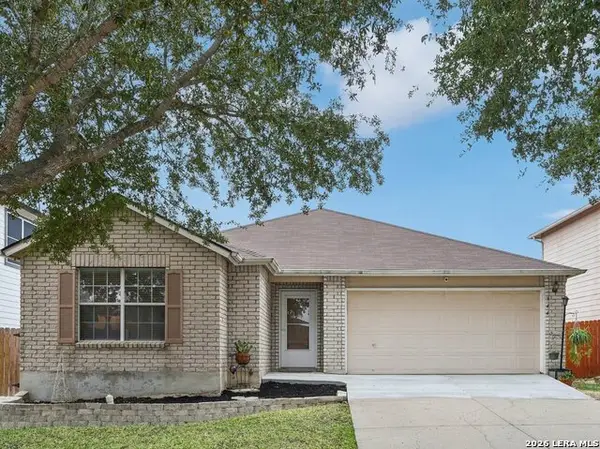 $218,900Active3 beds 2 baths1,401 sq. ft.
$218,900Active3 beds 2 baths1,401 sq. ft.3441 Whisper Manor, Schertz, TX 78108
MLS# 1940715Listed by: LPT REALTY, LLC - New
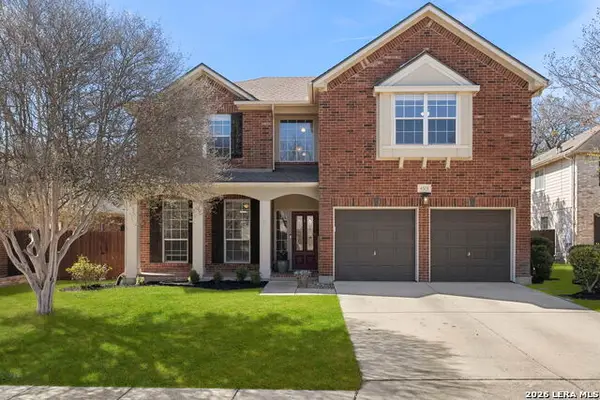 $415,000Active4 beds 3 baths2,628 sq. ft.
$415,000Active4 beds 3 baths2,628 sq. ft.4513 Horseshoe, Schertz, TX 78154
MLS# 1940637Listed by: COLDWELL BANKER D'ANN HARPER - Open Fri, 8am to 7pmNew
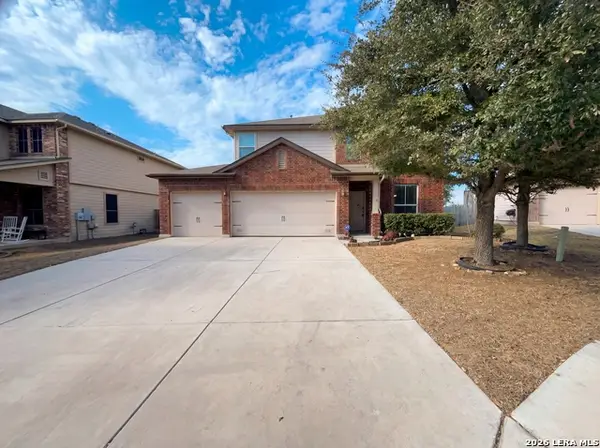 $296,000Active3 beds 3 baths2,114 sq. ft.
$296,000Active3 beds 3 baths2,114 sq. ft.2977 Ashwood, Schertz, TX 78108
MLS# 1940519Listed by: OPENDOOR BROKERAGE, LLC - New
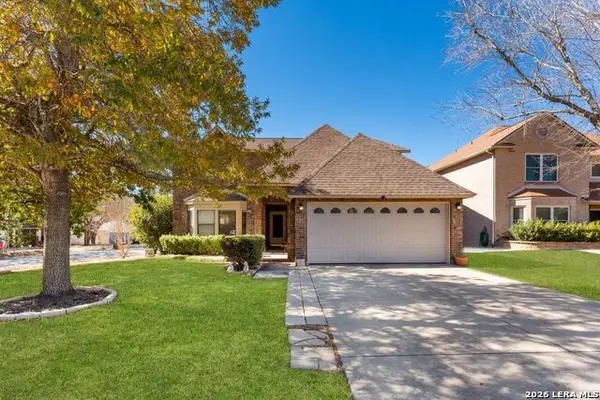 $359,000Active4 beds 3 baths3,157 sq. ft.
$359,000Active4 beds 3 baths3,157 sq. ft.2913 Cottonwood Dr, Schertz, TX 78154
MLS# 1940313Listed by: KELLER WILLIAMS HERITAGE - New
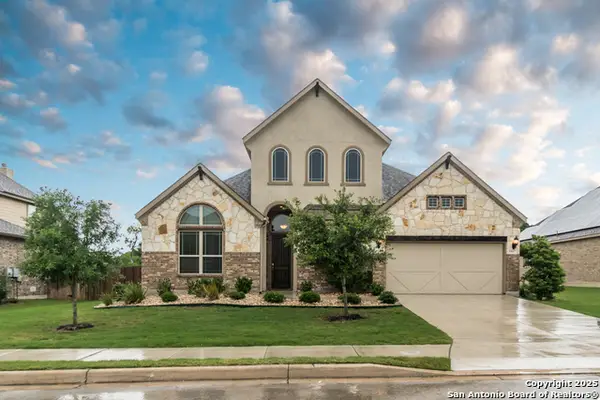 $530,000Active4 beds 3 baths3,095 sq. ft.
$530,000Active4 beds 3 baths3,095 sq. ft.11617 Cypress Barn, Schertz, TX 78154
MLS# 1940297Listed by: RE/MAX PREFERRED, REALTORS

