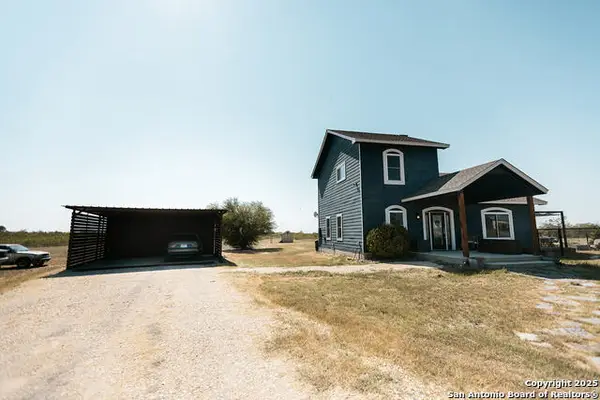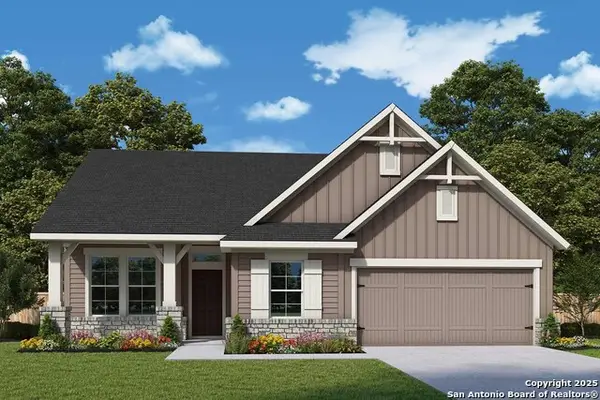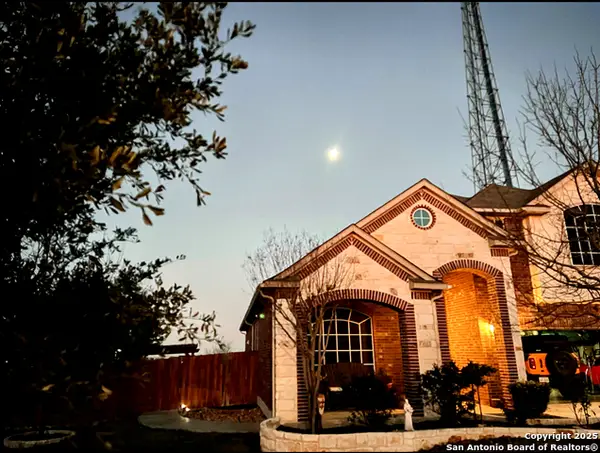6105 Merion Way, Schertz, TX 78108
Local realty services provided by:Better Homes and Gardens Real Estate Winans



6105 Merion Way,Schertz, TX 78108
$345,000
- 4 Beds
- 3 Baths
- 2,662 sq. ft.
- Single family
- Active
Listed by:iris gonzalez(210) 360-0287, iris@riverstone-team.com
Office:real broker, llc.
MLS#:1854778
Source:SABOR
Price summary
- Price:$345,000
- Price per sq. ft.:$129.6
- Monthly HOA dues:$24.17
About this home
Welcome to this beautifully designed home, perfectly situated just off I-35, offering unbeatable convenience to major stores, top-rated restaurants, and Randolph AFB. Nestled in a quiet cul-de-sac, this home boasts striking curb appeal with a rare side-entry garage-an uncommon gem in today's market. Step inside and be immediately captivated by the abundance of natural light that fills the open-concept first floor. The spacious living room, complete with a charming wood-burning fireplace, seamlessly flows into the breakfast nook, where you'll enjoy stunning views of the lush greenbelt behind the home. The kitchen is thoughtfully designed with granite countertops, ample cabinetry, and a layout that provides both efficiency and plenty of workspace. Adjacent to the kitchen, the formal dining room offers the perfect space for hosting gatherings, with plenty of room for a large dining table and stylish decor to elevate your entertaining experience. The primary suite, located on the first floor, is a true retreat-spacious with high ceilings and an en-suite bathroom that includes dual vanities, a soaking tub, a walk-in shower, and generous closet space. A secondary bedroom and full bathroom on the main floor provide added convenience, perfect for guests or multi-generational living. Upstairs, you'll find a large loft with luxury vinyl flooring, ideal for a second living area, game room, or home office. Two additional oversized bedrooms share a connecting shower and toilet while each enjoys its own private sink, offering both privacy and functionality. Step outside to your extended patio, perfect for relaxing evenings or weekend BBQs, all while taking in the peaceful views of the former golf course-now a scenic trail system perfect for walking and outdoor enjoyment. With a brand-new roof (2025) and A/C unit replaced in 02/25, this home is move-in ready and waiting for its next owners. Don't miss out on this rare find, schedule your showing today!
Contact an agent
Home facts
- Year built:2006
- Listing Id #:1854778
- Added:138 day(s) ago
- Updated:August 12, 2025 at 03:43 PM
Rooms and interior
- Bedrooms:4
- Total bathrooms:3
- Full bathrooms:3
- Living area:2,662 sq. ft.
Heating and cooling
- Cooling:Two Central
- Heating:2 Units, Central, Electric
Structure and exterior
- Roof:Composition
- Year built:2006
- Building area:2,662 sq. ft.
- Lot area:0.25 Acres
Schools
- High school:Byron Steele High
- Middle school:Elaine Schlather
- Elementary school:John A Sippel
Utilities
- Water:City, Water System
- Sewer:City, Sewer System
Finances and disclosures
- Price:$345,000
- Price per sq. ft.:$129.6
- Tax amount:$6,883 (2024)
New listings near 6105 Merion Way
- New
 $321,530Active4 beds 3 baths2,218 sq. ft.
$321,530Active4 beds 3 baths2,218 sq. ft.415 White Heron Way, Marion, TX 78124
MLS# 1893522Listed by: MOVE UP AMERICA - New
 $329,000Active4 beds 3 baths3,634 sq. ft.
$329,000Active4 beds 3 baths3,634 sq. ft.281 Samantha, Schertz, TX 78154
MLS# 1893429Listed by: RIVERBEND REALTY GROUP, LLC - New
 $384,049Active4 beds 3 baths2,302 sq. ft.
$384,049Active4 beds 3 baths2,302 sq. ft.1240 Fox Wing Way, New Braunfels, TX 78132
MLS# 1893086Listed by: MARTI REALTY GROUP - New
 $475,000Active3 beds 2 baths1,610 sq. ft.
$475,000Active3 beds 2 baths1,610 sq. ft.6147 Pfeil, Schertz, TX 78154
MLS# 1893030Listed by: FATHOM REALTY - New
 $474,431Active3 beds 3 baths2,800 sq. ft.
$474,431Active3 beds 3 baths2,800 sq. ft.8313 Wellstone, Schertz, TX 78154
MLS# 1892983Listed by: DAVID WEEKLEY HOMES, INC. - New
 $492,990Active3 beds 3 baths2,353 sq. ft.
$492,990Active3 beds 3 baths2,353 sq. ft.8312 Wellstone, Schertz, TX 78154
MLS# 1892974Listed by: DAVID WEEKLEY HOMES, INC. - New
 $585,000Active5 beds 3 baths2,817 sq. ft.
$585,000Active5 beds 3 baths2,817 sq. ft.449 Timber Creek, Schertz, TX 78108
MLS# 1892918Listed by: VORTEX REALTY - New
 $409,935Active5 beds 3 baths2,145 sq. ft.
$409,935Active5 beds 3 baths2,145 sq. ft.15036 Green Bluff Drive, Fort Worth, TX 76008
MLS# 21031891Listed by: CENTURY 21 MIKE BOWMAN, INC. - New
 $409,940Active4 beds 2 baths2,035 sq. ft.
$409,940Active4 beds 2 baths2,035 sq. ft.15040 Green Bluff Drive, Fort Worth, TX 76008
MLS# 21031900Listed by: CENTURY 21 MIKE BOWMAN, INC. - New
 $409,935Active5 beds 3 baths2,145 sq. ft.
$409,935Active5 beds 3 baths2,145 sq. ft.15104 Green Bluff Drive, Fort Worth, TX 76008
MLS# 21031883Listed by: CENTURY 21 MIKE BOWMAN, INC.

