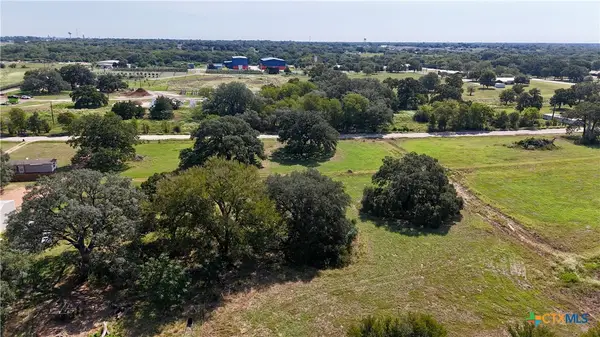634 Swiss Alp Hills Loop, Schulenburg, TX 78956
Local realty services provided by:Better Homes and Gardens Real Estate Hometown
Listed by:katy michalke
Office:lindemann real estate
MLS#:1647323
Source:ACTRIS
634 Swiss Alp Hills Loop,Schulenburg, TX 78956
$584,900
- 3 Beds
- 2 Baths
- 1,854 sq. ft.
- Farm
- Pending
Price summary
- Price:$584,900
- Price per sq. ft.:$315.48
About this home
Are you ready to enjoy the incredible sunsets of Fayette County w/ the most gorgeous hues of orange? Look no further! This beautiful 3 bedroom (w/ additional office), 2 bathroom home was custom built in 2002 w/ approx. 1,854 sq. ft. w/ a nice open floorplan, lg windows & 12’ ceilings in the main living areas. Exterior is hardi w/ new exterior paint & a composition roof (January 2022). Nice covered front & back porches. Gorgeous kitchen renovation w/ new Quartz counters, new custom 4’x 8’ island w/ soft close drawers & doors, new paint on all cabinets, new pantry, new stove & new microwave w/ venting to the exterior. Stove & refrigerator will convey. Split floorplan w/ the master suite on one side & guest bedrooms on the other. The master suite has a large walk in closet w/ built in shelves & an attached bathroom w/ an oversized glass shower & 2 pedestal sinks. Two guest bedrooms w/ spacious closets & a centrally located guest bathroom w/ a shower/bathtub combination. Other recent updates, within the last 2 years, include new interior paint, luxury vinyl tile flooring, lighting, front door, French doors & water heater. Home is all electric with newer (2021) central air & heating. Attached 2 car garage w/ painted floors & electric door opener. Outside you will find a 1,200 sq. ft. metal building w/ concrete floor, 110 electric, 12’ tall x 20’ wide roll up door, loft storage, separate room ideal for storing lawn equipment w/ a new 8’x 8’ door, an additional office/man cave w/ a window unit, new spray foam insulation, new shop lights, 30amp plug on the interior & new 50 amp plug on the exterior. Property is serviced by Fayette County Water Supply, Fayette Electric Cooperative & an aerobic septic system which was last pumped on 1/14/25. All this sits on a beautifully manicured 2 acres centrally located between Schulenburg & La Grange in the heart of Fayette County w/ easy access to I-10 & Highway 71. Small acreage properties like this don’t come available very often!
Contact an agent
Home facts
- Year built:2002
- Listing ID #:1647323
- Updated:October 03, 2025 at 07:27 AM
Rooms and interior
- Bedrooms:3
- Total bathrooms:2
- Full bathrooms:2
- Living area:1,854 sq. ft.
Heating and cooling
- Cooling:Central, Electric
- Heating:Central, Electric
Structure and exterior
- Roof:Composition
- Year built:2002
- Building area:1,854 sq. ft.
Schools
- High school:La Grange
- Elementary school:Hermes
Utilities
- Water:Public
- Sewer:Aerobic Septic
Finances and disclosures
- Price:$584,900
- Price per sq. ft.:$315.48
- Tax amount:$6,591 (2024)
New listings near 634 Swiss Alp Hills Loop
- New
 $850,000Active-- beds -- baths17,036 sq. ft.
$850,000Active-- beds -- baths17,036 sq. ft.607 Lyons Avenue, Schulenburg, TX 78956
MLS# 22794849Listed by: BUBELA REAL ESTATE - New
 $1,500,000Active5 beds 5 baths4,080 sq. ft.
$1,500,000Active5 beds 5 baths4,080 sq. ft.5450 Mazurek, Schulenburg, TX 78956
MLS# 1910975Listed by: BHHS PENFED REALTY - New
 $1,500,000Active5 beds 5 baths4,080 sq. ft.
$1,500,000Active5 beds 5 baths4,080 sq. ft.5450 Mazurek, Schulenburg, TX 78956
MLS# 1910952Listed by: BHHS PENFED REALTY - New
 $110,000Active2 beds 1 baths840 sq. ft.
$110,000Active2 beds 1 baths840 sq. ft.309 Summit Street, Schulenburg, TX 78956
MLS# 74802865Listed by: LEGACY LAND ASSOCIATES  $115,000Active2 Acres
$115,000Active2 AcresLot 4 Harvell Lane, Schulenburg, TX 78956
MLS# 592983Listed by: HOLUB REAL ESTATE, LLC $115,000Active2 Acres
$115,000Active2 AcresLot 4 Harvell Lane, Schulenburg, TX 78956
MLS# 78251448Listed by: HOLUB REAL ESTATE, LLC $115,000Active2.12 Acres
$115,000Active2.12 AcresLot 1 Harvell Lane, Schulenburg, TX 78956
MLS# 27885274Listed by: HOLUB REAL ESTATE, LLC $115,000Active2.21 Acres
$115,000Active2.21 AcresLot 3 Harvell Lane, Schulenburg, TX 78956
MLS# 43948147Listed by: HOLUB REAL ESTATE, LLC $115,000Active2.01 Acres
$115,000Active2.01 AcresLot 2 Harvell Lane, Schulenburg, TX 78956
MLS# 60343876Listed by: HOLUB REAL ESTATE, LLC $260,000Active4 beds 2 baths1,848 sq. ft.
$260,000Active4 beds 2 baths1,848 sq. ft.220 Klesel Road, Schulenburg, TX 78956
MLS# 23632538Listed by: EXP REALTY LLC
