108 E Barker Creek Drive, Scroggins, TX 75480
Local realty services provided by:Better Homes and Gardens Real Estate Edwards & Associates
Listed by: leeann sears903-466-1599
Office: nb elite realty
MLS#:21073845
Source:GDAR
Price summary
- Price:$595,000
- Price per sq. ft.:$582.76
- Monthly HOA dues:$112.67
About this home
Discover the perfect lakefront retreat in the highly sought-after Barker Creek subdivision! This beautifully furnished and
recently updated 3-bedroom home features 2 Queen master suites on the first floor, providing easy accessibility with a step
-free entrance from the parking space to the living areas and bedrooms. The open-concept kitchen showcases a mix of
appliances, not all of which are stainless steel, and boasts rich wooden ceilings that contrast beautifully with light walls. This
inviting space flows seamlessly into the dining and living areas, creating a warm atmosphere ideal for entertaining. Step
outside to a generous deck nestled among towering hardwood trees—perfect for soaking in the serene lakefront views. Enjoy
an easy walk down the gently sloped lot to the water's edge, where relaxation awaits. This turn-key property is a rare
investment opportunity, operating successfully on both Airbnb & VRBO. With bookings already into the holiday season, new
owners can start building equity right away while enjoying the property whenever they like. Centrally located near Dallas, this
home serves as an ideal lake getaway for owners and renters alike, offering the perfect balance of convenience and lakeside
living. The owners have meticulously maintained this property, with most updates completed in the last 3 years. Plus, they
own another house just 2 doors down, providing an incredible opportunity for two income-producing lake homes! Barker
Creek is one of the few neighborhoods on Lake Cypress Springs that permits short-term rentals, enhancing its investment
potential. Exclusive community amenities include a private beach, boat slips, fire pits, and entertainment spaces perfect for
family gatherings. The HOA covers yard, dock, tree, and gate maintenance, as well as weekly trash pickup and grounds
insurance. Schedule your private showing today!
Contact an agent
Home facts
- Year built:1985
- Listing ID #:21073845
- Added:121 day(s) ago
- Updated:February 23, 2026 at 12:48 PM
Rooms and interior
- Bedrooms:3
- Total bathrooms:2
- Full bathrooms:2
- Living area:1,021 sq. ft.
Heating and cooling
- Cooling:Ceiling Fans, Central Air, Electric
- Heating:Central, Electric
Structure and exterior
- Roof:Composition
- Year built:1985
- Building area:1,021 sq. ft.
- Lot area:0.04 Acres
Schools
- High school:Mt Vernon
- Middle school:Mt Vernon
- Elementary school:Mt Vernon
Finances and disclosures
- Price:$595,000
- Price per sq. ft.:$582.76
- Tax amount:$5,909
New listings near 108 E Barker Creek Drive
- New
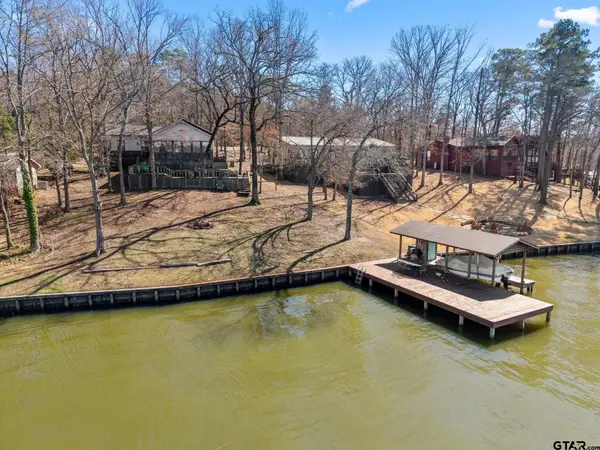 $665,000Active3 beds 2 baths2,088 sq. ft.
$665,000Active3 beds 2 baths2,088 sq. ft.305 South Park Rd, Scroggins, TX 75480
MLS# 26002505Listed by: RAMSEY REALTY GROUP - LAKE CYPRESS SPRINGS - New
 $1,725,000Active4 beds 5 baths3,896 sq. ft.
$1,725,000Active4 beds 5 baths3,896 sq. ft.109 King Shore Blvd, Scroggins, TX 75480
MLS# 26002483Listed by: RAMSEY REALTY GROUP - LAKE CYPRESS SPRINGS - New
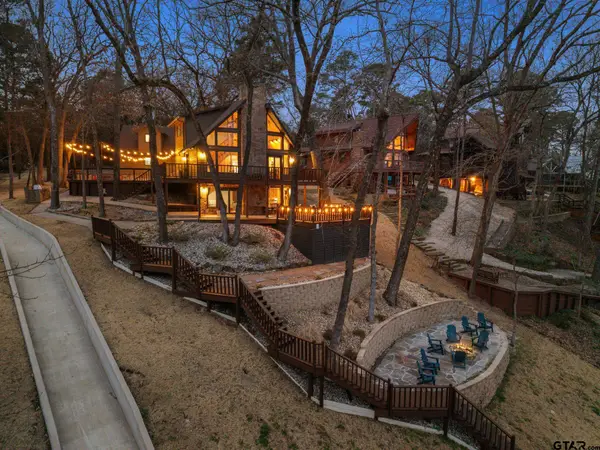 $1,295,000Active4 beds 3 baths2,444 sq. ft.
$1,295,000Active4 beds 3 baths2,444 sq. ft.345 E El Dorado Dr, Scroggins, TX 75480
MLS# 26002432Listed by: RAMSEY REALTY GROUP - LAKE CYPRESS SPRINGS - New
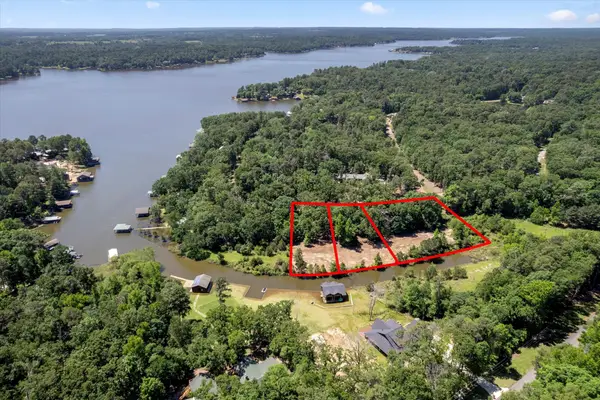 $125,000Active0.55 Acres
$125,000Active0.55 Acres64R King Frederick Court, Scroggins, TX 75480
MLS# 21181771Listed by: C. BALLARD REALTY - New
 $145,000Active0.74 Acres
$145,000Active0.74 Acres66R King Frederick Court, Scroggins, TX 75480
MLS# 21181815Listed by: C. BALLARD REALTY - New
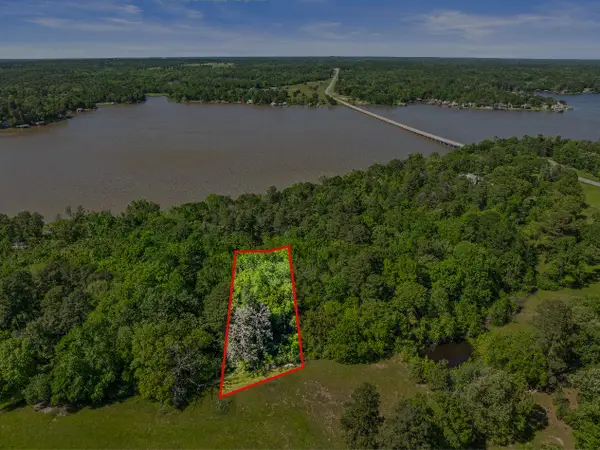 $49,000Active0.7 Acres
$49,000Active0.7 AcresLot 18 Country Club Road, Scroggins, TX 75480
MLS# 21181701Listed by: MAYBEN REALTY, LLC - New
 $250,000Active0.91 Acres
$250,000Active0.91 AcresLOT 14 County Road 4396, Scroggins, TX 75480
MLS# 26002202Listed by: COLDWELL BANKER LAKEHAVEN, REA - New
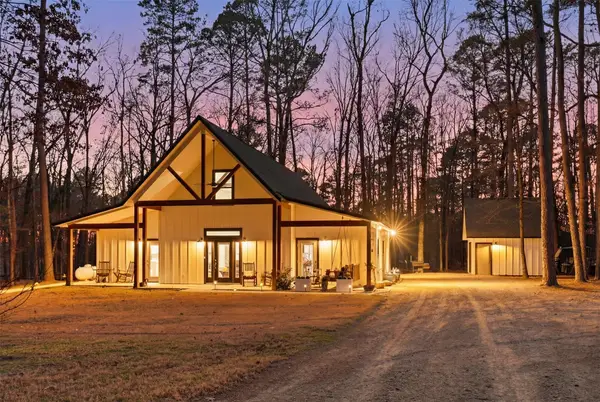 $395,000Active3 beds 2 baths1,600 sq. ft.
$395,000Active3 beds 2 baths1,600 sq. ft.171 King Andrew Court, Scroggins, TX 75480
MLS# 21181003Listed by: RAMSEY REALTY GROUP- LAKE CYPR 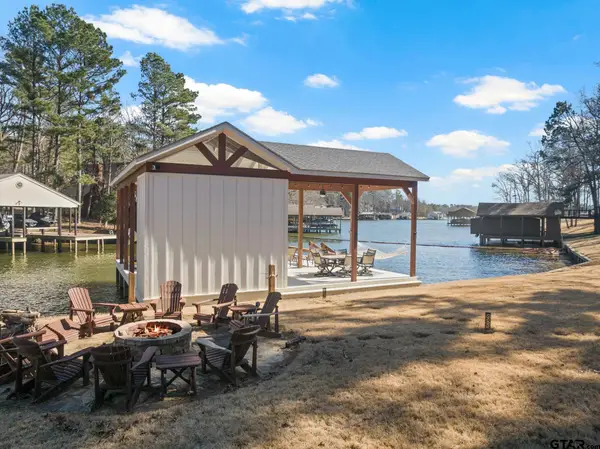 $849,000Active3 beds 2 baths1,481 sq. ft.
$849,000Active3 beds 2 baths1,481 sq. ft.203 King Laurence, Scroggins, TX 75480
MLS# 26001872Listed by: MAYBEN REALTY - MT. PLEASANT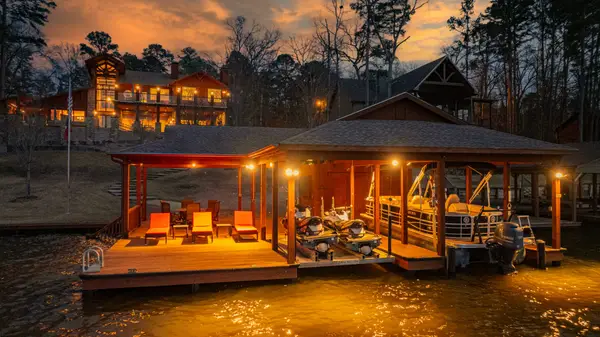 $3,150,000Active4 beds 3 baths4,496 sq. ft.
$3,150,000Active4 beds 3 baths4,496 sq. ft.1584 Charlya Drive, Scroggins, TX 75480
MLS# 21174278Listed by: TOP NOTCH REALTY & ASSOCIATES

