109 King Shore Boulevard, Scroggins, TX 75480
Local realty services provided by:Better Homes and Gardens Real Estate Senter, REALTORS(R)
Listed by: karrie roberts903-588-2696
Office: century 21 butler real estate
MLS#:20994263
Source:GDAR
Price summary
- Price:$1,895,000
- Price per sq. ft.:$486.4
- Monthly HOA dues:$121
About this home
Welcome to 109 King Shore Blvd, a luxury waterfront retreat in Kings Country on Lake Cypress Springs. This nearly 4,000 sq ft, FEE SIMPLE property on a cove offering calm waters, lake views, and a serene setting for full-time or weekend living. The home features four bedrooms total, with three offering private ensuite baths. The spacious primary suite is located on the main level and includes its own fireplace, a sitting area surrounded by windows, a jetted tub, and a walk-in closet. The main living room boasts floor-to-ceiling windows overlooking the lake, a stone fireplace, and wood flooring. The kitchen is designed for both functionality and entertaining, with granite countertops, a center island, and a butler’s pantry. A powder bath, screened porch, and covered deck complete the main level. Downstairs, you'll find two guest bedrooms with ensuite baths, along with the fourth bedroom, a game or media room, a kitchenette, a second laundry area, and an additional half bath. The home is equipped with smart features including Sonos surround sound, automated lighting, waterline leak detection, ADT security, two-zoned HVAC, two 75-gallon water heaters, and two laundry areas. Outside, enjoy a freshly painted exterior, new 2023 boathouse with Trex decking along with a newly installed retaining wall. A detached two-car garage and long concrete drive provide ample parking and storage. This home is being offered fully furnished with few exceptions and includes a golf cart. Located in a gated community with a boat ramp, fishing piers, and tennis courts, this is a rare opportunity for turnkey luxury lake living in one of East Texas’s most desirable waterfront communities.
Contact an agent
Home facts
- Year built:2005
- Listing ID #:20994263
- Added:183 day(s) ago
- Updated:December 25, 2025 at 12:50 PM
Rooms and interior
- Bedrooms:4
- Total bathrooms:5
- Full bathrooms:3
- Half bathrooms:2
- Living area:3,896 sq. ft.
Heating and cooling
- Cooling:Central Air, Electric, Zoned
- Heating:Central, Fireplaces, Heat Pump, Propane, Zoned
Structure and exterior
- Roof:Metal
- Year built:2005
- Building area:3,896 sq. ft.
- Lot area:1.1 Acres
Schools
- High school:Mt Vernon
- Middle school:Mt Vernon
- Elementary school:Mt Vernon
Finances and disclosures
- Price:$1,895,000
- Price per sq. ft.:$486.4
- Tax amount:$10,794
New listings near 109 King Shore Boulevard
- New
 $69,000Active2.07 Acres
$69,000Active2.07 Acres7 Sandy Lake, Scroggins, TX 75480
MLS# 21147329Listed by: STARMARK PROPERTIES - New
 $249,000Active1 beds 1 baths392 sq. ft.
$249,000Active1 beds 1 baths392 sq. ft.106 Sandy Lane Road, Scroggins, TX 75480
MLS# 21147362Listed by: STARMARK PROPERTIES - New
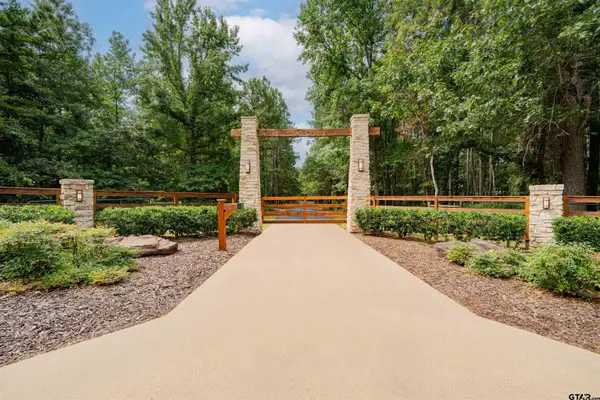 $1,550,000Active3 beds 2 baths1,680 sq. ft.
$1,550,000Active3 beds 2 baths1,680 sq. ft.455 SE CR 3350, Winnsboro, TX 75494
MLS# 26000233Listed by: COLDWELL BANKER LAKEHAVEN, REALTORS - New
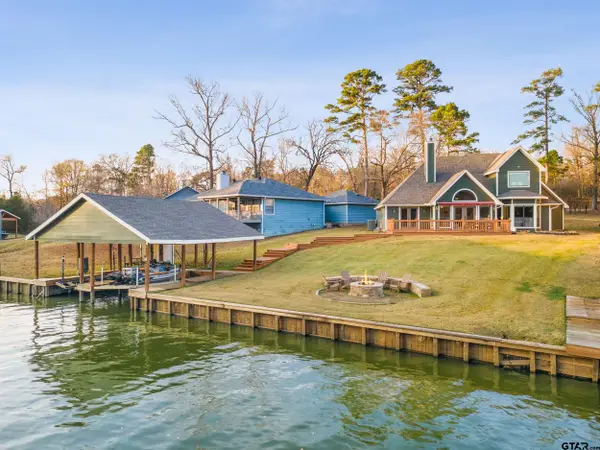 $850,000Active3 beds 3 baths2,000 sq. ft.
$850,000Active3 beds 3 baths2,000 sq. ft.135 Naus Dr, Winnsboro, TX 75494
MLS# 26000107Listed by: SEARS REALTY GROUP - New
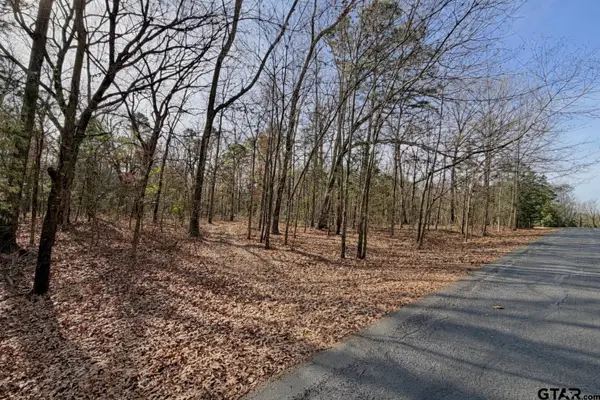 $14,000Active0.69 Acres
$14,000Active0.69 AcresLOT 130 & 131 Canadian, Scroggins, TX 75480
MLS# 26000024Listed by: MAYBEN REALTY - MT. VERNON  $365,000Active3 beds 2 baths1,620 sq. ft.
$365,000Active3 beds 2 baths1,620 sq. ft.711 King Charles Road, Scroggins, TX 75480
MLS# 21118195Listed by: LAKE HOMES REALTY, LLC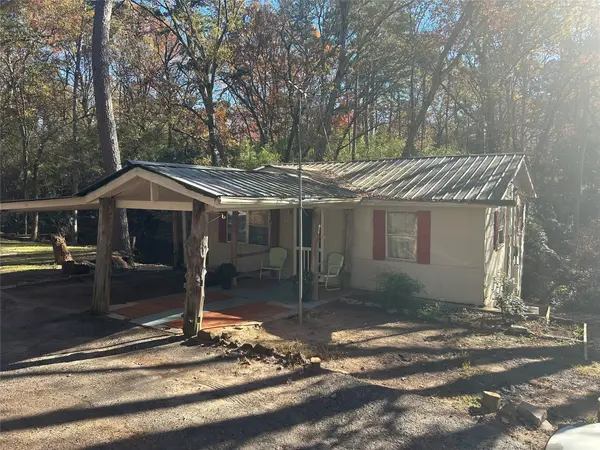 $80,000Active2 beds 1 baths644 sq. ft.
$80,000Active2 beds 1 baths644 sq. ft.115 Sandy Top Road, Scroggins, TX 75480
MLS# 21137225Listed by: STARMARK PROPERTIES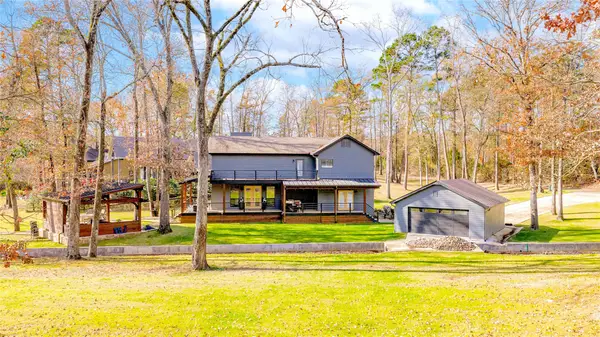 $1,499,000Active3 beds 4 baths2,163 sq. ft.
$1,499,000Active3 beds 4 baths2,163 sq. ft.157 Naus Drive, Winnsboro, TX 75494
MLS# 21134394Listed by: TRUHOME REAL ESTATE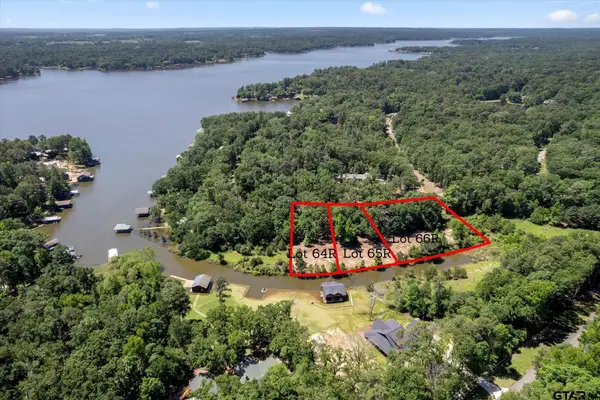 $125,000Active0.55 Acres
$125,000Active0.55 Acres64R King Frederick Court, Scroggins, TX 75480
MLS# 25017930Listed by: C. BALLARD REALTY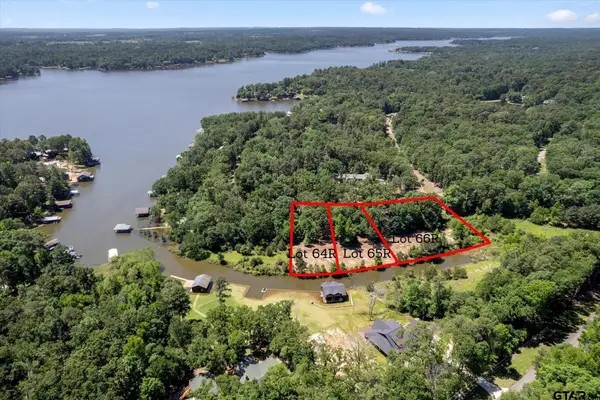 $145,000Active0.73 Acres
$145,000Active0.73 Acres66R King Frederick Court, Scroggins, TX 75480
MLS# 25017932Listed by: C. BALLARD REALTY
