1101 King John Dr, Scroggins, TX 75480
Local realty services provided by:Better Homes and Gardens Real Estate I-20 Team
1101 King John Dr,Scroggins, TX 75480
$182,500
- 3 Beds
- 2 Baths
- 1,135 sq. ft.
- Single family
- Pending
Listed by: libby gamble
Office: east texas real estate group
MLS#:25011731
Source:TX_GTAR
Price summary
- Price:$182,500
- Price per sq. ft.:$160.79
About this home
Don't miss this PRICE IMPROVEMENT on this home where you can enjoy Lake CYPRESS Living on 1.5 Acres ! Welcome to 1101 King John Dr., a charming 3-bedroom, 1.5-bath home nestled on 1.506 acres in beautiful Scroggins, Texas. Located just five minutes from the public boat ramp at Lake Cypress Springs, this property offers the perfect combination of peaceful country living and quick access to fishing, boating, and lakeside fun. This home features approximately 1,135 sq. ft. of living space with good bones and several essential updates already completed—making it a great foundation for your personal touches. Outside, you’ll love the mature shade trees, shop/storage building, boat storage, and a two-car carport, giving you plenty of space for vehicles, tools, and lake toys. The expansive yard provides endless possibilities for gardening, outdoor entertaining, or simply enjoying the quiet surroundings. Whether you’re looking for a personal weekend retreat or a cozy full-time residence, 1101 King John Dr. offers an unbeatable location and the space to make it your own!
Contact an agent
Home facts
- Listing ID #:25011731
- Added:206 day(s) ago
- Updated:February 21, 2026 at 08:21 AM
Rooms and interior
- Bedrooms:3
- Total bathrooms:2
- Full bathrooms:1
- Half bathrooms:1
- Living area:1,135 sq. ft.
Heating and cooling
- Cooling:Window Unit(s)
Structure and exterior
- Roof:Aluminum or Metal
- Building area:1,135 sq. ft.
- Lot area:1.51 Acres
Schools
- High school:Mt Vernon
- Middle school:Mt Vernon
- Elementary school:Mt Vernon
Utilities
- Water:Community
- Sewer:Conventional Septic
Finances and disclosures
- Price:$182,500
- Price per sq. ft.:$160.79
- Tax amount:$3,120
New listings near 1101 King John Dr
- New
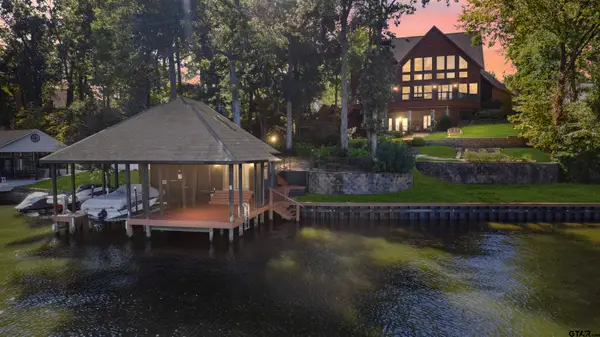 $2,987,000Active4 beds 5 baths5,135 sq. ft.
$2,987,000Active4 beds 5 baths5,135 sq. ft.1008 Mark Circle, Scroggins, TX 75480
MLS# 26002689Listed by: EBBY HALLIDAY, REALTORS - TYLER - New
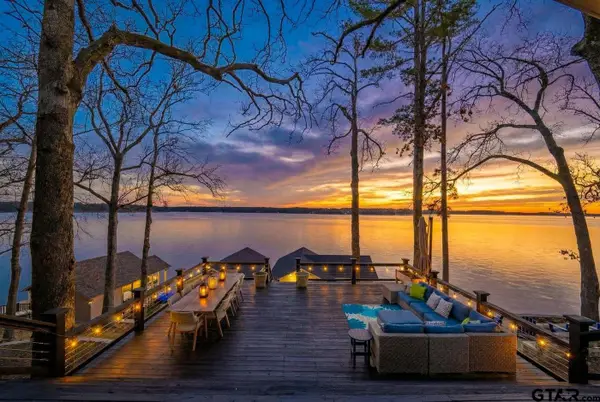 $1,995,000Active4 beds 4 baths3,240 sq. ft.
$1,995,000Active4 beds 4 baths3,240 sq. ft.1010 Mark Circle, Scroggins, TX 75480
MLS# 26002690Listed by: HOMESMART - New
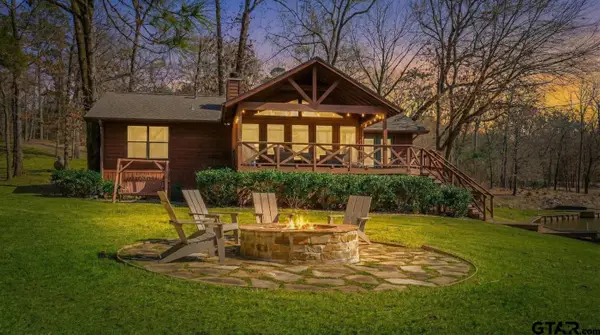 $799,000Active3 beds 2 baths1,478 sq. ft.
$799,000Active3 beds 2 baths1,478 sq. ft.368 Charyla, Scroggins, TX 75480
MLS# 26002633Listed by: COLDWELL BANKER LAKEHAVEN, REA - New
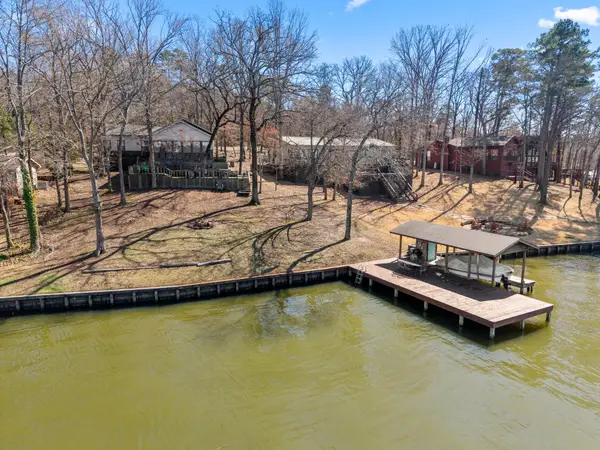 $665,000Active3 beds 2 baths2,088 sq. ft.
$665,000Active3 beds 2 baths2,088 sq. ft.305 South Park Road, Scroggins, TX 75480
MLS# 21188646Listed by: RAMSEY REALTY GROUP- LAKE CYPR - New
 $1,725,000Active4 beds 5 baths3,896 sq. ft.
$1,725,000Active4 beds 5 baths3,896 sq. ft.109 King Shore Blvd, Scroggins, TX 75480
MLS# 26002483Listed by: RAMSEY REALTY GROUP - LAKE CYPRESS SPRINGS - New
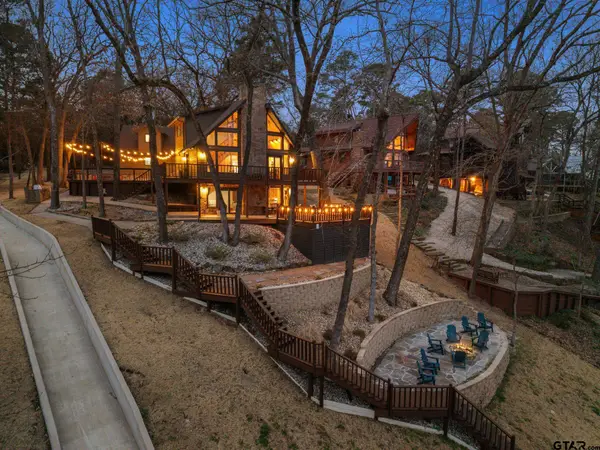 $1,295,000Active4 beds 3 baths2,444 sq. ft.
$1,295,000Active4 beds 3 baths2,444 sq. ft.345 E El Dorado Dr, Scroggins, TX 75480
MLS# 26002432Listed by: RAMSEY REALTY GROUP - LAKE CYPRESS SPRINGS - New
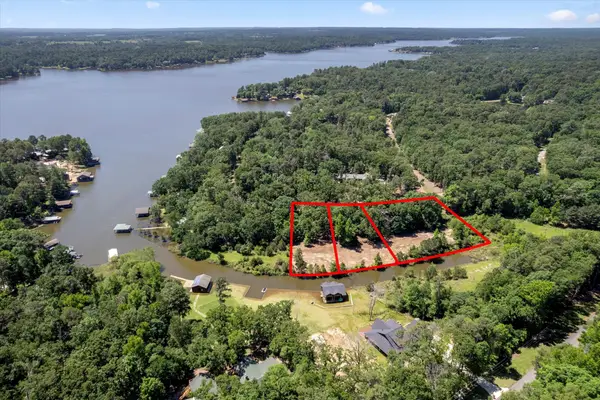 $125,000Active0.55 Acres
$125,000Active0.55 Acres64R King Frederick Court, Scroggins, TX 75480
MLS# 21181771Listed by: C. BALLARD REALTY - New
 $145,000Active0.74 Acres
$145,000Active0.74 Acres66R King Frederick Court, Scroggins, TX 75480
MLS# 21181815Listed by: C. BALLARD REALTY - New
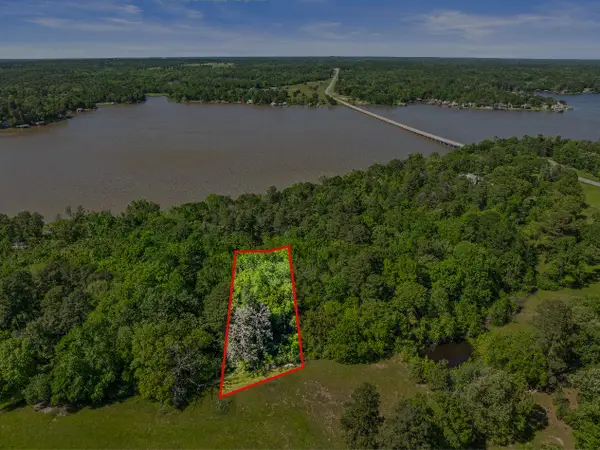 $49,000Active0.7 Acres
$49,000Active0.7 AcresLot 18 Country Club Road, Scroggins, TX 75480
MLS# 21181701Listed by: MAYBEN REALTY, LLC - New
 $250,000Active0.91 Acres
$250,000Active0.91 AcresLOT 14 County Road 4396, Scroggins, TX 75480
MLS# 26002202Listed by: COLDWELL BANKER LAKEHAVEN, REA

