115 Larsen Lane, Scroggins, TX 75480
Local realty services provided by:Better Homes and Gardens Real Estate Winans
Listed by: nicole anderson903-767-2805
Office: ramsey realty group- lake cypr
MLS#:21013221
Source:GDAR
Price summary
- Price:$1,275,000
- Price per sq. ft.:$423.87
- Monthly HOA dues:$25
About this home
Fantastic home in Twin Coves Subdivision on Lake Cypress Springs. Perfectly positioned on a beautiful lot at the cusp of a quiet cove, the property offers stunning main lake views and a serene waterfront setting. Step inside to find a bright, open floor plan with floor-to-ceiling windows that frame the gorgeous lake views. The spacious living area features a charming rustic rock fireplace and French doors that lead out to an oversized patio, ideal for relaxing or entertaining. The kitchen is beautifully updated with granite countertops, stainless steel appliances, and a large island that offers ample space for cooking and gathering. The primary suite is conveniently located on the main level and includes an en-suite bathroom with modern finishes. A second oversized guest room with its own full bath is also located on the main floor. Upstairs, you'll find a secondary living area, two additional bedrooms, and a full bath—perfect for guests or family. The outdoor space is a true highlight, with a detached garage, generous patio areas, and a one-stall boathouse just steps from the home. An additional interior lot is included. This property is being sold mostly furnished, making it an exceptional opportunity to step into lake living with ease. A rare and fantastic deal on a beautiful waterfront lot!
Contact an agent
Home facts
- Year built:1997
- Listing ID #:21013221
- Added:169 day(s) ago
- Updated:January 11, 2026 at 12:35 PM
Rooms and interior
- Bedrooms:4
- Total bathrooms:3
- Full bathrooms:3
- Living area:3,008 sq. ft.
Heating and cooling
- Cooling:Electric
- Heating:Electric
Structure and exterior
- Roof:Metal
- Year built:1997
- Building area:3,008 sq. ft.
- Lot area:0.61 Acres
Schools
- High school:Mt Vernon
- Middle school:Mt Vernon
- Elementary school:Mt Vernon
Finances and disclosures
- Price:$1,275,000
- Price per sq. ft.:$423.87
- Tax amount:$12,300
New listings near 115 Larsen Lane
- New
 $69,000Active2.07 Acres
$69,000Active2.07 Acres7 Sandy Lake, Scroggins, TX 75480
MLS# 21147329Listed by: STARMARK PROPERTIES - New
 $249,000Active1 beds 1 baths392 sq. ft.
$249,000Active1 beds 1 baths392 sq. ft.106 Sandy Lane Road, Scroggins, TX 75480
MLS# 21147362Listed by: STARMARK PROPERTIES - New
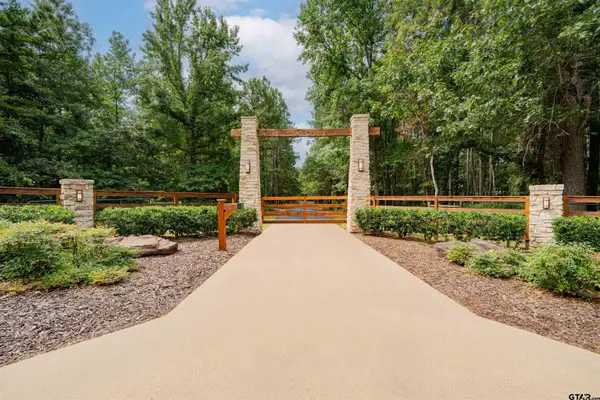 $1,550,000Active3 beds 2 baths1,680 sq. ft.
$1,550,000Active3 beds 2 baths1,680 sq. ft.455 SE CR 3350, Winnsboro, TX 75494
MLS# 26000233Listed by: COLDWELL BANKER LAKEHAVEN, REALTORS - New
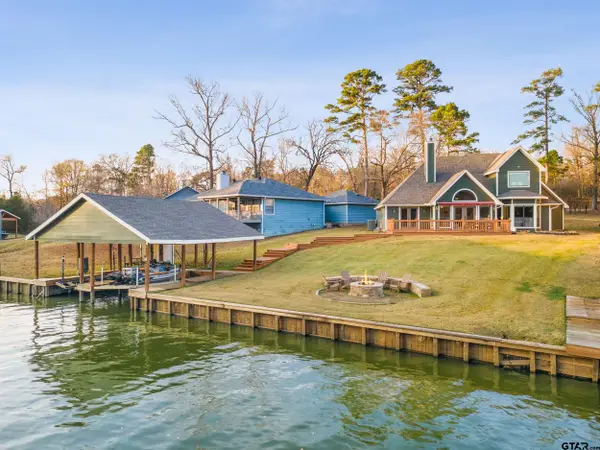 $850,000Active3 beds 3 baths2,000 sq. ft.
$850,000Active3 beds 3 baths2,000 sq. ft.135 Naus Dr, Winnsboro, TX 75494
MLS# 26000107Listed by: SEARS REALTY GROUP - New
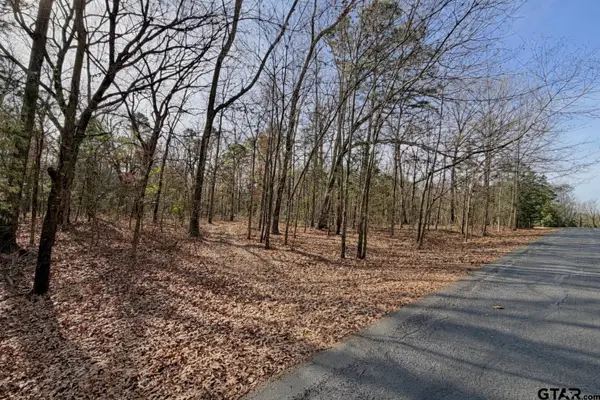 $14,000Active0.69 Acres
$14,000Active0.69 AcresLOT 130 & 131 Canadian, Scroggins, TX 75480
MLS# 26000024Listed by: MAYBEN REALTY - MT. VERNON  $365,000Active3 beds 2 baths1,620 sq. ft.
$365,000Active3 beds 2 baths1,620 sq. ft.711 King Charles Road, Scroggins, TX 75480
MLS# 21118195Listed by: LAKE HOMES REALTY, LLC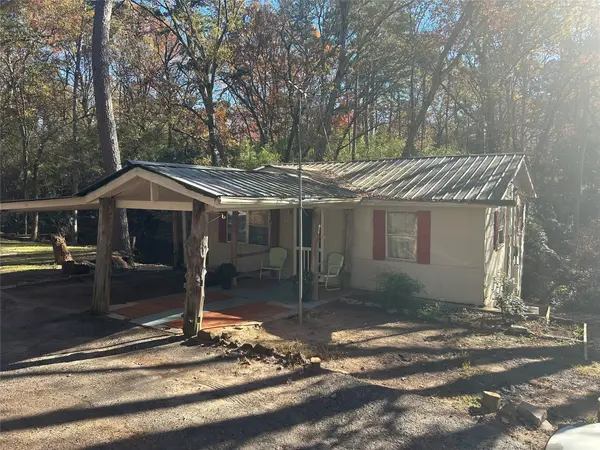 $80,000Active2 beds 1 baths644 sq. ft.
$80,000Active2 beds 1 baths644 sq. ft.115 Sandy Top Road, Scroggins, TX 75480
MLS# 21137225Listed by: STARMARK PROPERTIES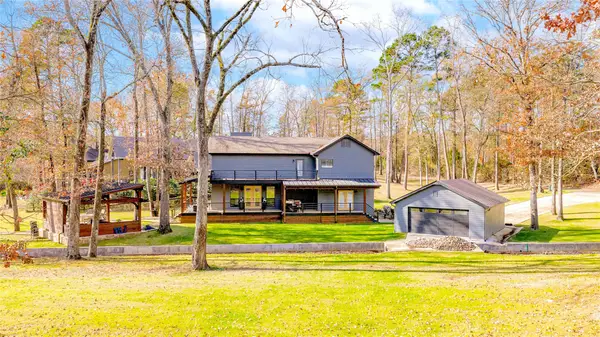 $1,499,000Active3 beds 4 baths2,163 sq. ft.
$1,499,000Active3 beds 4 baths2,163 sq. ft.157 Naus Drive, Winnsboro, TX 75494
MLS# 21134394Listed by: TRUHOME REAL ESTATE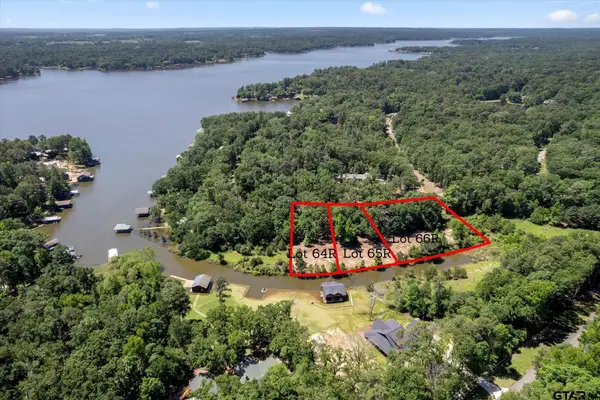 $125,000Active0.55 Acres
$125,000Active0.55 Acres64R King Frederick Court, Scroggins, TX 75480
MLS# 25017930Listed by: C. BALLARD REALTY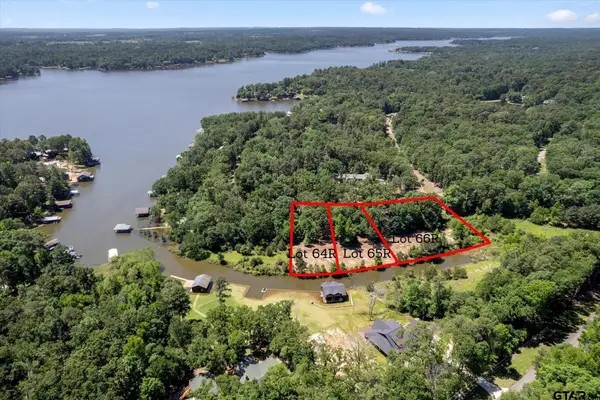 $145,000Active0.73 Acres
$145,000Active0.73 Acres66R King Frederick Court, Scroggins, TX 75480
MLS# 25017932Listed by: C. BALLARD REALTY
