1555 Canadian Drive, Scroggins, TX 75480
Local realty services provided by:Better Homes and Gardens Real Estate I-20 Team
1555 Canadian Drive,Scroggins, TX 75480
$950,000
- 4 Beds
- 2 Baths
- 2,425 sq. ft.
- Single family
- Active
Listed by: ralph robertson
Office: century 21 butler real estate
MLS#:25014093
Source:TX_GTAR
Price summary
- Price:$950,000
- Price per sq. ft.:$391.75
About this home
Neat, modified A-frame, easterly-facing cedar cabin with 4 bedrooms and 2 baths and a 2-car carport. The exterior of this cabin has recently been repainted and is in great condition, and the roof was replaced in 2023. With 3 bedrooms and 2 baths in the main cabin, a separate room outside with A/C operates as a bunkroom. The cabin features pine plank floors in the living area, a soaring vaulted ceiling, open living concept, a stone-front wood-burning fireplace and a prow front with lots of windows to take advantage of the wonderful views. The upstairs main suite includes a deck with a great view of its own. Tucked just inside the mouth of a large cove, this property, with its boathouse with a single boat stall and double jet ski stall, sits in quiet, no-wake water, making it safe for kids to float and swim. The property includes Lots 282 & 283 across the street from the cabin where the septic dispersal takes place. Offered fully furnished, this home is ready for a new family to enjoy.
Contact an agent
Home facts
- Year built:2001
- Listing ID #:25014093
- Added:159 day(s) ago
- Updated:February 21, 2026 at 03:36 PM
Rooms and interior
- Bedrooms:4
- Total bathrooms:2
- Full bathrooms:2
- Living area:2,425 sq. ft.
Heating and cooling
- Cooling:Central Electric
- Heating:Central/Electric, Zoned
Structure and exterior
- Roof:Composition
- Year built:2001
- Building area:2,425 sq. ft.
- Lot area:0.57 Acres
Schools
- High school:Mt Vernon
- Middle school:Mt Vernon
- Elementary school:Mt Vernon
Utilities
- Water:Cooperative, Public
- Sewer:Aerobic Septic System
Finances and disclosures
- Price:$950,000
- Price per sq. ft.:$391.75
- Tax amount:$12,440
New listings near 1555 Canadian Drive
- New
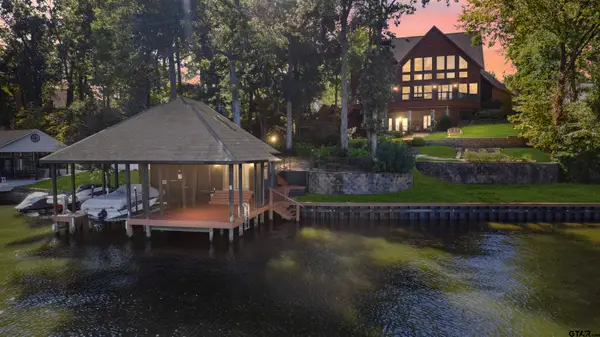 $2,987,000Active4 beds 5 baths5,135 sq. ft.
$2,987,000Active4 beds 5 baths5,135 sq. ft.1008 Mark Circle, Scroggins, TX 75480
MLS# 26002689Listed by: EBBY HALLIDAY, REALTORS - TYLER - New
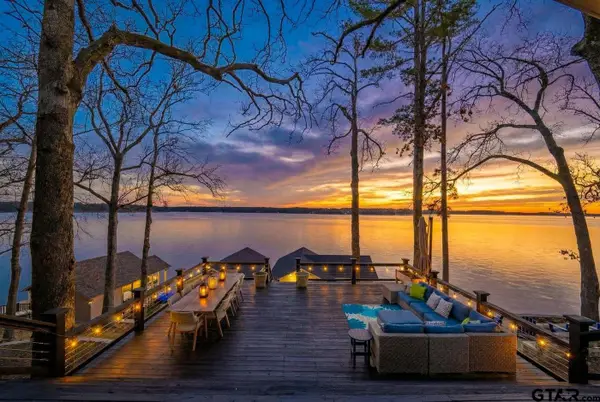 $1,995,000Active4 beds 4 baths3,240 sq. ft.
$1,995,000Active4 beds 4 baths3,240 sq. ft.1010 Mark Circle, Scroggins, TX 75480
MLS# 26002690Listed by: HOMESMART - New
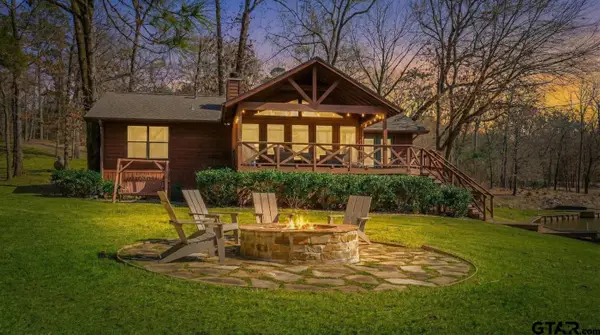 $799,000Active3 beds 2 baths1,478 sq. ft.
$799,000Active3 beds 2 baths1,478 sq. ft.368 Charyla, Scroggins, TX 75480
MLS# 26002633Listed by: COLDWELL BANKER LAKEHAVEN, REA - New
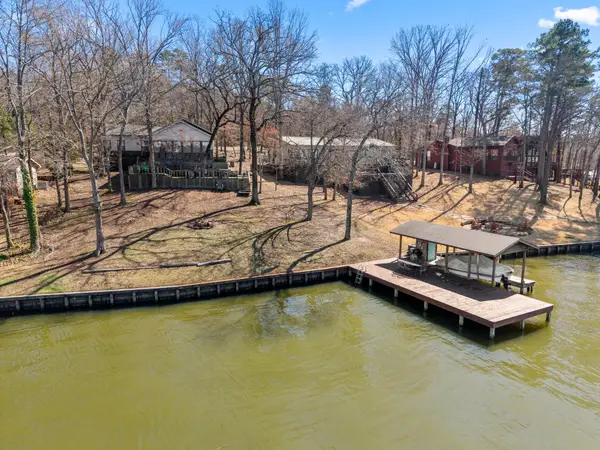 $665,000Active3 beds 2 baths2,088 sq. ft.
$665,000Active3 beds 2 baths2,088 sq. ft.305 South Park Road, Scroggins, TX 75480
MLS# 21188646Listed by: RAMSEY REALTY GROUP- LAKE CYPR - New
 $1,725,000Active4 beds 5 baths3,896 sq. ft.
$1,725,000Active4 beds 5 baths3,896 sq. ft.109 King Shore Blvd, Scroggins, TX 75480
MLS# 26002483Listed by: RAMSEY REALTY GROUP - LAKE CYPRESS SPRINGS - New
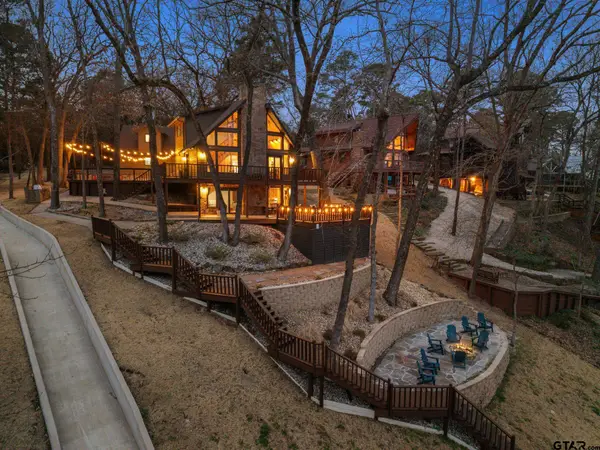 $1,295,000Active4 beds 3 baths2,444 sq. ft.
$1,295,000Active4 beds 3 baths2,444 sq. ft.345 E El Dorado Dr, Scroggins, TX 75480
MLS# 26002432Listed by: RAMSEY REALTY GROUP - LAKE CYPRESS SPRINGS - New
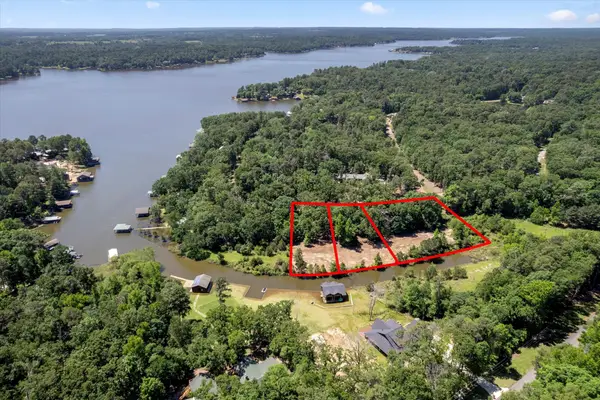 $125,000Active0.55 Acres
$125,000Active0.55 Acres64R King Frederick Court, Scroggins, TX 75480
MLS# 21181771Listed by: C. BALLARD REALTY - New
 $145,000Active0.74 Acres
$145,000Active0.74 Acres66R King Frederick Court, Scroggins, TX 75480
MLS# 21181815Listed by: C. BALLARD REALTY - New
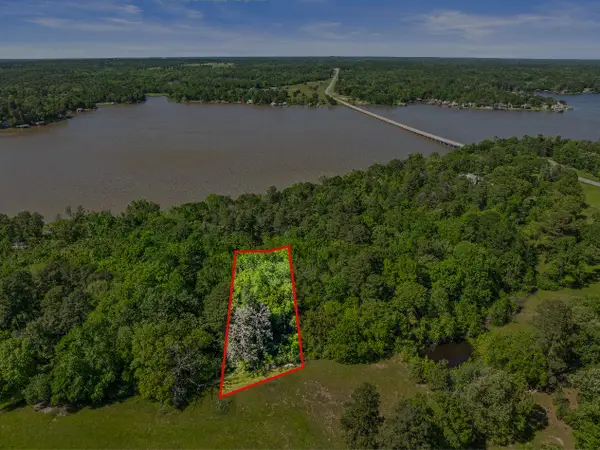 $49,000Active0.7 Acres
$49,000Active0.7 AcresLot 18 Country Club Road, Scroggins, TX 75480
MLS# 21181701Listed by: MAYBEN REALTY, LLC - New
 $250,000Active0.91 Acres
$250,000Active0.91 AcresLOT 14 County Road 4396, Scroggins, TX 75480
MLS# 26002202Listed by: COLDWELL BANKER LAKEHAVEN, REA

