350 E El Dorado Drive, Scroggins, TX 75480
Local realty services provided by:Better Homes and Gardens Real Estate Rhodes Realty
Listed by: nicole anderson903-767-2805
Office: ramsey realty group- lake cypr
MLS#:21007457
Source:GDAR
Price summary
- Price:$2,999,900
- Price per sq. ft.:$730.61
- Monthly HOA dues:$129.17
About this home
Absolutely stunning waterfront estate on Lake Cypress Springs, located in the highly sought-after El Dorado Subdivision. This remarkable property defines lakefront luxury, offering a rare combination of space, design, and unbeatable views. With 5 bedrooms and an additional flex room that can serve as a sixth bedroom, office, or game room, this home is ideal for entertaining and hosting guests. The main living room is the heart of the home, featuring a soaring wall of windows overlooking the main lake—offering one of the most breathtaking views on the water—and a gorgeous floor-to-ceiling stone fireplace that adds warmth and character. The chef’s kitchen is equally impressive, showcasing a gas cooktop, SS appliances, custom cabinetry, granite countertops, and an oversized island perfect for gatherings and prep space. The primary suite offers lake views, direct access to the expansive patio, and a spa-like en-suite with a large walk-in closet. Upstairs includes three additional bedrooms, a versatile loft area that can be used as a second living space, and access to a fabulous screened-in balcony for enjoying lake breezes. Rustic charm meets refined luxury throughout, and the outdoor living space is truly one of a kind. The oversized back deck overlooks an eye-catching infinity-edge pool that appears to flow seamlessly into the lake. Nearby, you’ll find two covered patio areas—one with a cozy fireplace and TV, and another with a pool room equipped with a sink, refrigerator, and half bath. Custom boathouse is a standout feature, complete with party deck, two boat slips, and room for two jet skis. Property includes a 1.1-acre waterfront lot, plus four additional lots across the street, offering over 4.5 acres total—perfect for adding a guest house or pickleball court, subject to approval).Offered fully furnished, this home also includes a 2021 Malibu Ski Boat, 2013 Bennington Tritoon, and two 2021 Yamaha Jet Skis—a turnkey opportunity to live the ultimate lake lifestyle
Contact an agent
Home facts
- Year built:2012
- Listing ID #:21007457
- Added:173 day(s) ago
- Updated:January 02, 2026 at 03:21 PM
Rooms and interior
- Bedrooms:6
- Total bathrooms:6
- Full bathrooms:4
- Half bathrooms:2
- Living area:4,106 sq. ft.
Structure and exterior
- Roof:Composition
- Year built:2012
- Building area:4,106 sq. ft.
- Lot area:1.19 Acres
Schools
- High school:Mt Vernon
- Middle school:Mt Vernon
- Elementary school:Mt Vernon
Finances and disclosures
- Price:$2,999,900
- Price per sq. ft.:$730.61
- Tax amount:$25,937
New listings near 350 E El Dorado Drive
- New
 $69,000Active2.07 Acres
$69,000Active2.07 Acres7 Sandy Lake, Scroggins, TX 75480
MLS# 21147329Listed by: STARMARK PROPERTIES - New
 $249,000Active1 beds 1 baths392 sq. ft.
$249,000Active1 beds 1 baths392 sq. ft.106 Sandy Lane Road, Scroggins, TX 75480
MLS# 21147362Listed by: STARMARK PROPERTIES - New
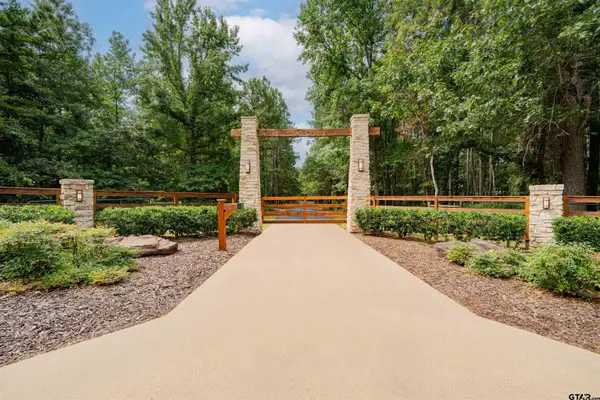 $1,550,000Active3 beds 2 baths1,680 sq. ft.
$1,550,000Active3 beds 2 baths1,680 sq. ft.455 SE CR 3350, Winnsboro, TX 75494
MLS# 26000233Listed by: COLDWELL BANKER LAKEHAVEN, REALTORS - New
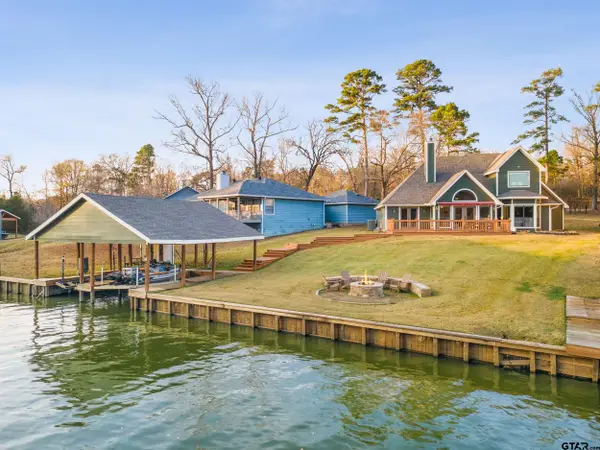 $850,000Active3 beds 3 baths2,000 sq. ft.
$850,000Active3 beds 3 baths2,000 sq. ft.135 Naus Dr, Winnsboro, TX 75494
MLS# 26000107Listed by: SEARS REALTY GROUP - New
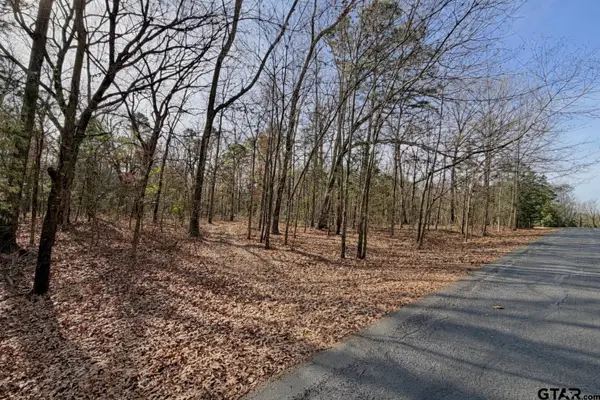 $14,000Active0.69 Acres
$14,000Active0.69 AcresLOT 130 & 131 Canadian, Scroggins, TX 75480
MLS# 26000024Listed by: MAYBEN REALTY - MT. VERNON  $365,000Active3 beds 2 baths1,620 sq. ft.
$365,000Active3 beds 2 baths1,620 sq. ft.711 King Charles Road, Scroggins, TX 75480
MLS# 21118195Listed by: LAKE HOMES REALTY, LLC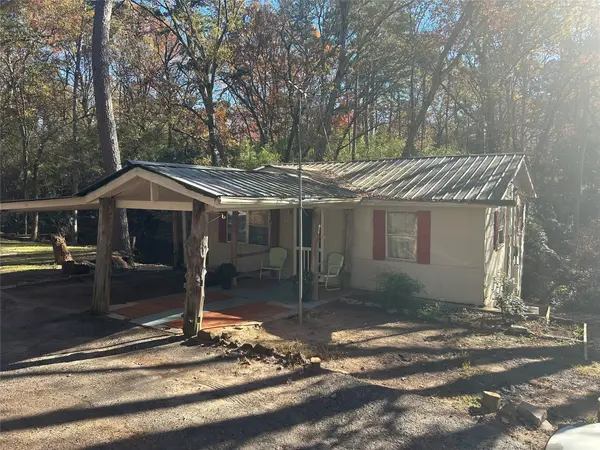 $80,000Active2 beds 1 baths644 sq. ft.
$80,000Active2 beds 1 baths644 sq. ft.115 Sandy Top Road, Scroggins, TX 75480
MLS# 21137225Listed by: STARMARK PROPERTIES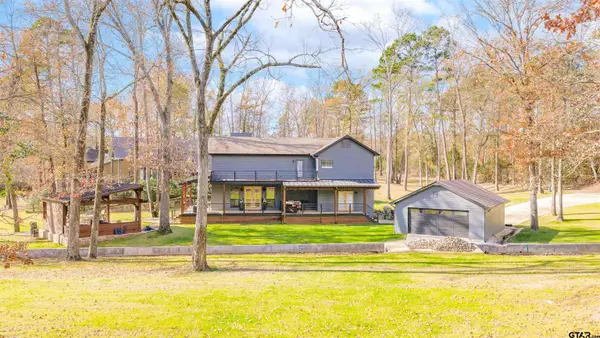 $1,499,000Active3 beds 4 baths2,163 sq. ft.
$1,499,000Active3 beds 4 baths2,163 sq. ft.157 Naus Dr, Winnsboro, TX 75494
MLS# 25017975Listed by: TRUHOME REAL ESTATE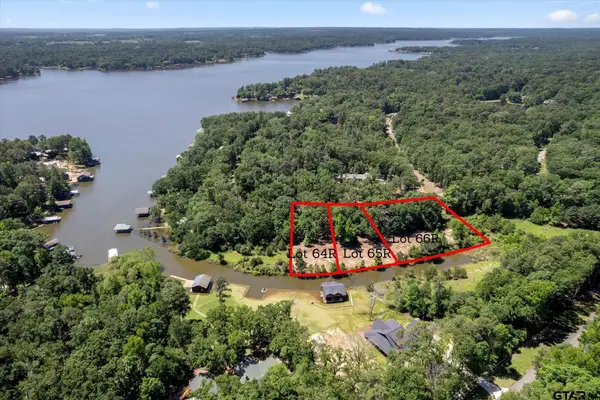 $125,000Active0.55 Acres
$125,000Active0.55 Acres64R King Frederick Court, Scroggins, TX 75480
MLS# 25017930Listed by: C. BALLARD REALTY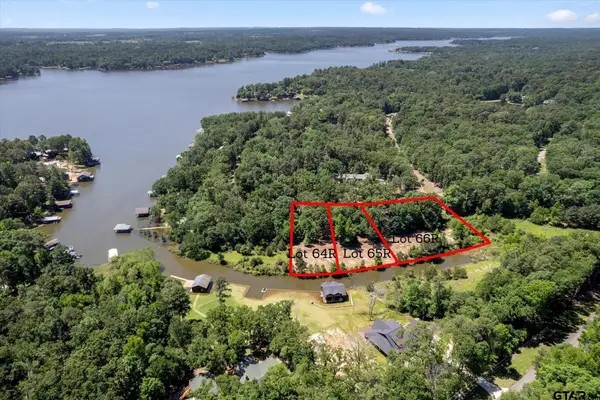 $145,000Active0.73 Acres
$145,000Active0.73 Acres66R King Frederick Court, Scroggins, TX 75480
MLS# 25017932Listed by: C. BALLARD REALTY
