357 Swannerland Dr, Scroggins, TX 75480
Local realty services provided by:Better Homes and Gardens Real Estate I-20 Team
357 Swannerland Dr,Scroggins, TX 75480
$499,000
- 4 Beds
- 3 Baths
- 2,352 sq. ft.
- Single family
- Active
Listed by: june clary, kareen linthicum
Office: ebby halliday, realtors - tyler
MLS#:25012819
Source:TX_GTAR
Price summary
- Price:$499,000
- Price per sq. ft.:$212.16
About this home
Affordable Lake Living at Beautiful Lake Cypress Springs! This lovely cedar and rock home is located just steps away from the Swannerland Development Private Boat Ramp and Fishing pier. The main home is 3 bedroom, 2 bath with 2 living areas. The open concept main living area boasts a beautiful floor to ceiling rock fireplace and separate dining area. Vaulted Wood Ceiling & Window surround for a lot of natural light. Kitchen granite countertops, prep island and expansive breakfast bar. The second large living area is an upstairs loft w/ built-in entertainment center and desk. Outside the backdoor you will find an amazing entertaining space. Enjoy the swimming pool in the summer and sitting by the rock fireplace autumn to spring. Even with all this patio space there is a large grassed yard for additional outdoor enjoyment. A covered walkway connects the main house to the guest quarters. The guest quarters include a crowd sized game room that has been updated with new flooring, paint and an amazing bar area and separate sink. The adjoining room can accommodate 2 king beds and includes a full bath and additional washer and dryer hook ups. There is a 2 car carport and a workshop/storage area. The home is totally landscaped and includes a sprinkler system and fencing. This is the perfect lake home for just about any situation. Enjoy biking, running, walking or golf carting through this friendly neighborhood. Don't let this amazing opportunity pass you by. Your family will Thank You!
Contact an agent
Home facts
- Year built:2007
- Listing ID #:25012819
- Added:179 day(s) ago
- Updated:February 21, 2026 at 03:36 PM
Rooms and interior
- Bedrooms:4
- Total bathrooms:3
- Full bathrooms:3
- Living area:2,352 sq. ft.
Heating and cooling
- Cooling:Central Electric
- Heating:Central/Electric, Heat Pump
Structure and exterior
- Roof:Aluminum or Metal
- Year built:2007
- Building area:2,352 sq. ft.
- Lot area:0.6 Acres
Schools
- High school:Mt Vernon
- Middle school:Mt Vernon
- Elementary school:Mt Vernon
Utilities
- Water:Public
- Sewer:Aerobic Septic System
Finances and disclosures
- Price:$499,000
- Price per sq. ft.:$212.16
New listings near 357 Swannerland Dr
- New
 $1,725,000Active4 beds 5 baths3,896 sq. ft.
$1,725,000Active4 beds 5 baths3,896 sq. ft.109 King Shore Blvd, Scroggins, TX 75480
MLS# 26002483Listed by: RAMSEY REALTY GROUP - LAKE CYPRESS SPRINGS - New
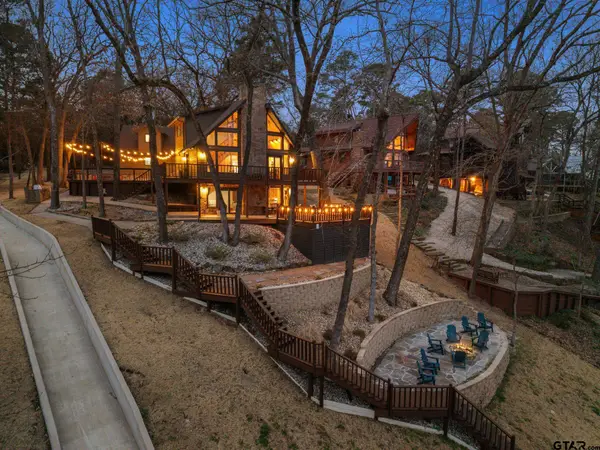 $1,295,000Active4 beds 3 baths2,444 sq. ft.
$1,295,000Active4 beds 3 baths2,444 sq. ft.345 E El Dorado Dr, Scroggins, TX 75480
MLS# 26002432Listed by: RAMSEY REALTY GROUP - LAKE CYPRESS SPRINGS - New
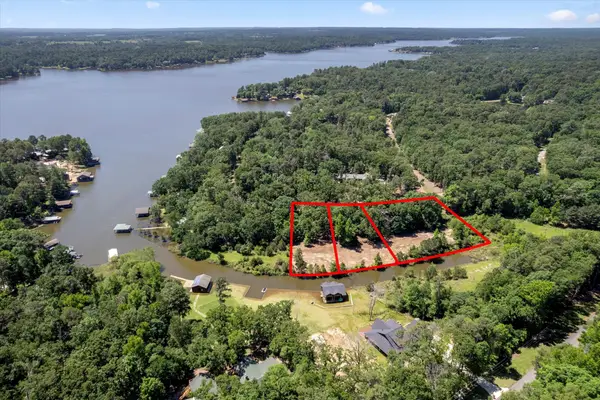 $125,000Active0.55 Acres
$125,000Active0.55 Acres64R King Frederick Court, Scroggins, TX 75480
MLS# 21181771Listed by: C. BALLARD REALTY - New
 $145,000Active0.74 Acres
$145,000Active0.74 Acres66R King Frederick Court, Scroggins, TX 75480
MLS# 21181815Listed by: C. BALLARD REALTY - New
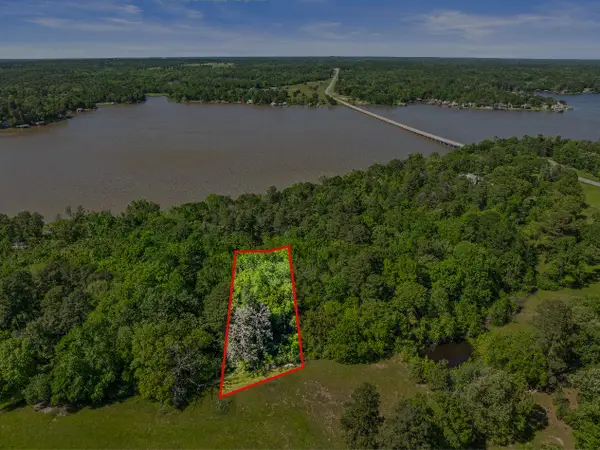 $49,000Active0.7 Acres
$49,000Active0.7 AcresLot 18 Country Club Road, Scroggins, TX 75480
MLS# 21181701Listed by: MAYBEN REALTY, LLC - New
 $250,000Active0.91 Acres
$250,000Active0.91 AcresLOT 14 County Road 4396, Scroggins, TX 75480
MLS# 26002202Listed by: COLDWELL BANKER LAKEHAVEN, REA - New
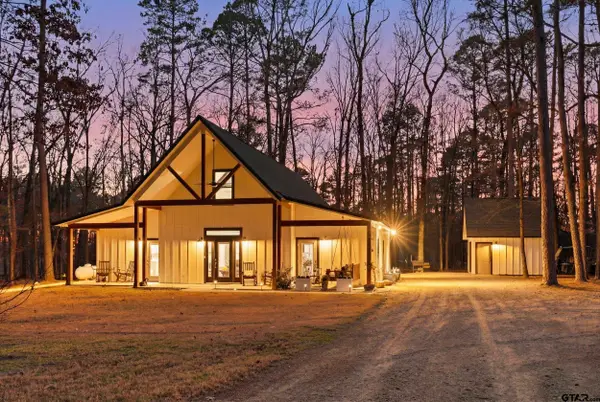 $395,000Active3 beds 2 baths1,600 sq. ft.
$395,000Active3 beds 2 baths1,600 sq. ft.171 King Andrew Court, Scroggins, TX 75480
MLS# 26002128Listed by: RAMSEY REALTY GROUP - LAKE CYPRESS SPRINGS 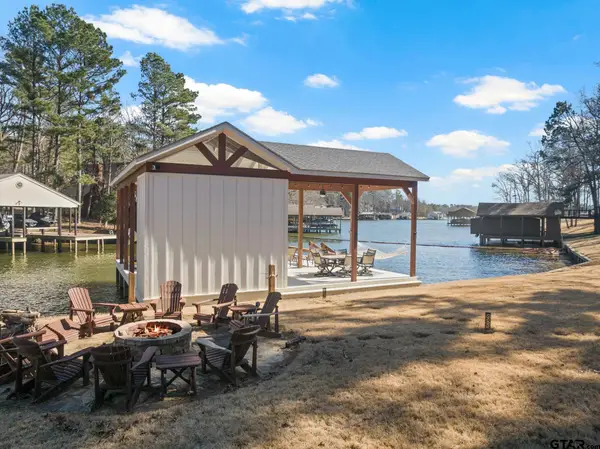 $849,000Active3 beds 2 baths1,481 sq. ft.
$849,000Active3 beds 2 baths1,481 sq. ft.203 King Laurence, Scroggins, TX 75480
MLS# 26001872Listed by: MAYBEN REALTY - MT. PLEASANT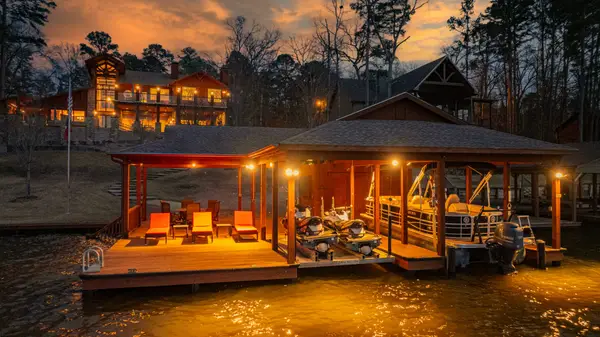 $3,150,000Active4 beds 3 baths4,496 sq. ft.
$3,150,000Active4 beds 3 baths4,496 sq. ft.1584 Charlya Drive, Scroggins, TX 75480
MLS# 21174278Listed by: TOP NOTCH REALTY & ASSOCIATES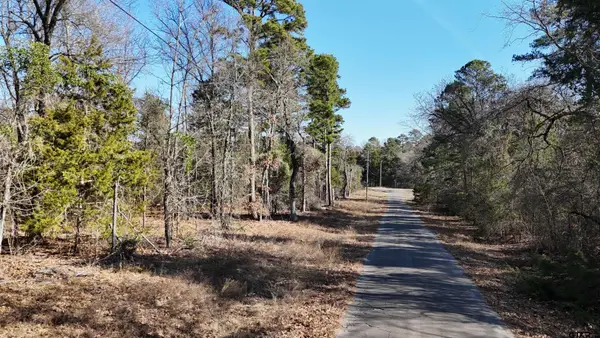 $20,000Active0.84 Acres
$20,000Active0.84 AcresTBD King Harry Ct, Scroggins, TX 75480
MLS# 26001594Listed by: SEARS REALTY GROUP

