503 SE CR 4380, Scroggins, TX 75480
Local realty services provided by:Better Homes and Gardens Real Estate I-20 Team
503 SE CR 4380,Scroggins, TX 75480
$845,000
- 3 Beds
- 3 Baths
- 1,928 sq. ft.
- Farm
- Active
Listed by: brent cain
Office: united country cain agency
MLS#:25009562
Source:TX_GTAR
Price summary
- Price:$845,000
- Price per sq. ft.:$438.28
About this home
Exceptional 114+ Acre Property with Diverse Terrain & Unlimited Potential in Scroggins, Texas Franklin County. Discover the perfect blend of natural beauty & rural charm on this expansive property, featuring a mix of mature woods, open pastures, & 2 ponds. With over a mile of road frontage on three sides, this unique offering provides both privacy & accessibility. Ideally located just minutes from the renowned Lake Cypress Springs & Bob Sandlin (visible in the included drone photography), this property is a rare find for outdoor enthusiasts & investors alike. The property includes an older 3BR-2.5BA brick home with an attached two-car garage. The residence features a generous kitchen, an open-concept dining & living area, a sizable den, & original wood flooring throughout the bedrooms. While the home would benefit from some updates, recent improvements include a new aerobic septic system and a new pump for the water well, offering a solid foundation for renovation. The pastures, with a bit of attention, have the potential to become highly productive, while the wooded areas are teeming with wildlife—deer sightings are common on nearly every visit. The largest pond is stocked with fish, and the property has significant elevation changes, creating diverse habitats & scenic views. Whether you’re seeking a private retreat, a recreational haven, or a working ranch with abundant possibilities, this property deserves your consideration. Schedule a tour today!
Contact an agent
Home facts
- Listing ID #:25009562
- Added:241 day(s) ago
- Updated:February 21, 2026 at 03:36 PM
Rooms and interior
- Bedrooms:3
- Total bathrooms:3
- Full bathrooms:2
- Half bathrooms:1
- Living area:1,928 sq. ft.
Heating and cooling
- Cooling:Central Electric
- Heating:Central Gas
Structure and exterior
- Roof:Composition
- Building area:1,928 sq. ft.
- Lot area:114.16 Acres
Schools
- High school:Mt Vernon
- Middle school:Mt Vernon
- Elementary school:Mt Vernon
Utilities
- Water:Well
- Sewer:Aerobic Septic System
Finances and disclosures
- Price:$845,000
- Price per sq. ft.:$438.28
- Tax amount:$2,693
New listings near 503 SE CR 4380
- New
 $1,725,000Active4 beds 5 baths3,896 sq. ft.
$1,725,000Active4 beds 5 baths3,896 sq. ft.109 King Shore Blvd, Scroggins, TX 75480
MLS# 26002483Listed by: RAMSEY REALTY GROUP - LAKE CYPRESS SPRINGS - New
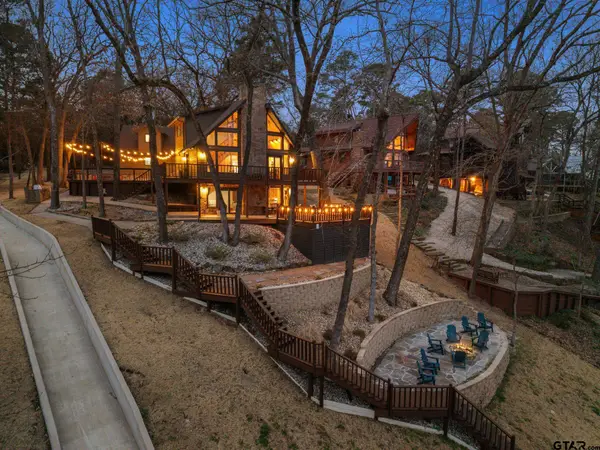 $1,295,000Active4 beds 3 baths2,444 sq. ft.
$1,295,000Active4 beds 3 baths2,444 sq. ft.345 E El Dorado Dr, Scroggins, TX 75480
MLS# 26002432Listed by: RAMSEY REALTY GROUP - LAKE CYPRESS SPRINGS - New
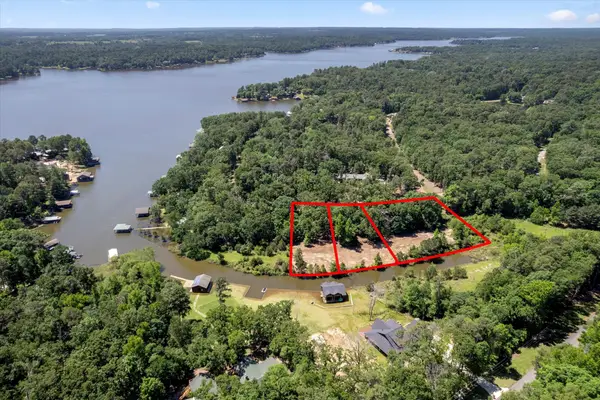 $125,000Active0.55 Acres
$125,000Active0.55 Acres64R King Frederick Court, Scroggins, TX 75480
MLS# 21181771Listed by: C. BALLARD REALTY - New
 $145,000Active0.74 Acres
$145,000Active0.74 Acres66R King Frederick Court, Scroggins, TX 75480
MLS# 21181815Listed by: C. BALLARD REALTY - New
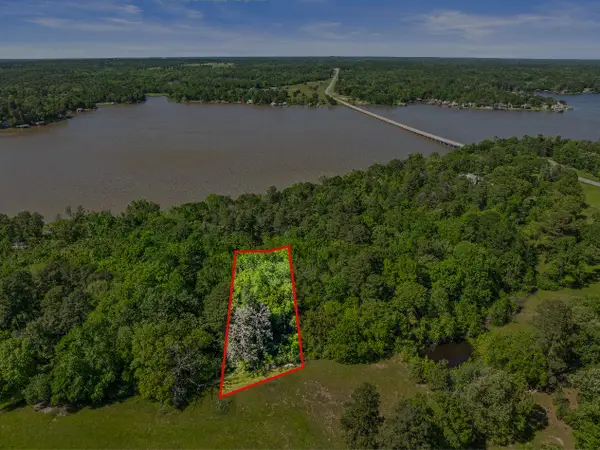 $49,000Active0.7 Acres
$49,000Active0.7 AcresLot 18 Country Club Road, Scroggins, TX 75480
MLS# 21181701Listed by: MAYBEN REALTY, LLC - New
 $250,000Active0.91 Acres
$250,000Active0.91 AcresLOT 14 County Road 4396, Scroggins, TX 75480
MLS# 26002202Listed by: COLDWELL BANKER LAKEHAVEN, REA - New
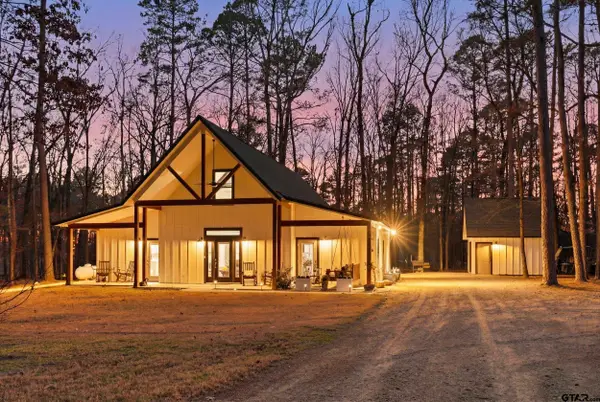 $395,000Active3 beds 2 baths1,600 sq. ft.
$395,000Active3 beds 2 baths1,600 sq. ft.171 King Andrew Court, Scroggins, TX 75480
MLS# 26002128Listed by: RAMSEY REALTY GROUP - LAKE CYPRESS SPRINGS 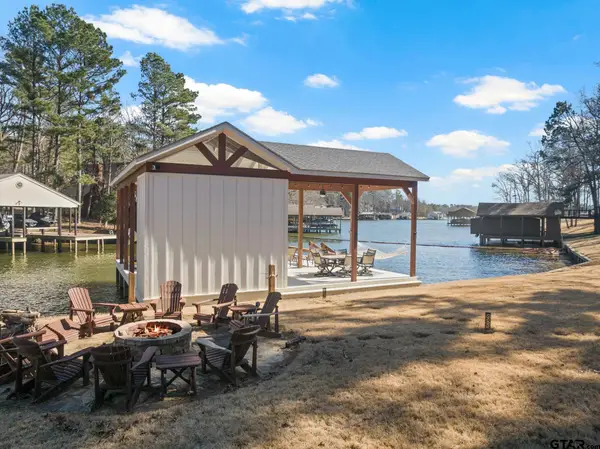 $849,000Active3 beds 2 baths1,481 sq. ft.
$849,000Active3 beds 2 baths1,481 sq. ft.203 King Laurence, Scroggins, TX 75480
MLS# 26001872Listed by: MAYBEN REALTY - MT. PLEASANT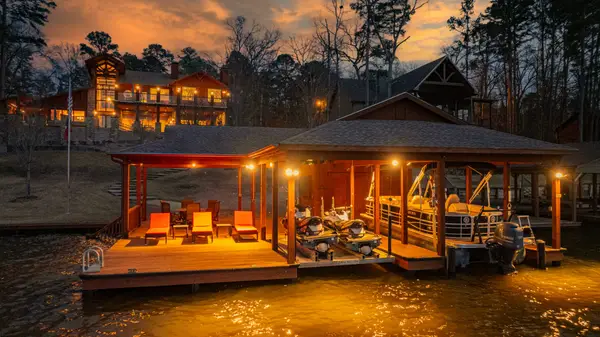 $3,150,000Active4 beds 3 baths4,496 sq. ft.
$3,150,000Active4 beds 3 baths4,496 sq. ft.1584 Charlya Drive, Scroggins, TX 75480
MLS# 21174278Listed by: TOP NOTCH REALTY & ASSOCIATES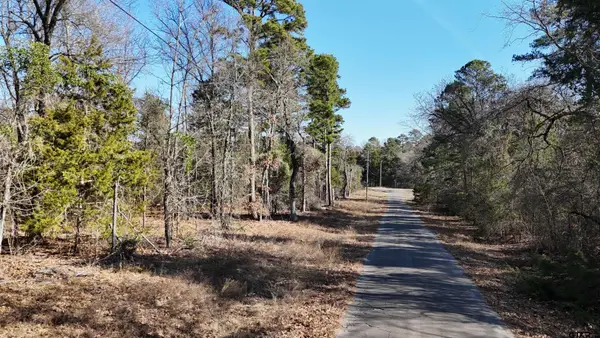 $20,000Active0.84 Acres
$20,000Active0.84 AcresTBD King Harry Ct, Scroggins, TX 75480
MLS# 26001594Listed by: SEARS REALTY GROUP

