984 SE CR 4350, Scroggins, TX 75480
Local realty services provided by:Better Homes and Gardens Real Estate I-20 Team
984 SE CR 4350,Scroggins, TX 75480
$180,000
- 1 Beds
- 1 Baths
- 800 sq. ft.
- Single family
- Active
Listed by: taylor abernathy
Office: united country cain agency
MLS#:25017110
Source:TX_GTAR
Price summary
- Price:$180,000
- Price per sq. ft.:$225
About this home
This charming 1-Bedroom 1-Bath sits on 2 acres and offers a cozy, efficient living space with beautiful finishes throughout. Inside is an open living and kitchen concept, featuring a nice sized kitchen with SS appliances, custom cabinets, granite countertops and convenient dining bar. The bedroom offers a large closet with 2 doors and a mini-split system for comfort. The bathroom includes a jetted tub perfect for relaxing after a long day at the lake. The home is thoughtfully built with a sidewalk wrapped all the way around, instant hot water, and an aerobic septic system. You'll love the 32x50 under roof space which includes a 16x50 living area, plenty of storage in the shop/garage, 14 foot door, and a 12x30 lean-to ideal for an RV. The sloped roof adds both style and functionality. Outside, enjoy the peaceful setting, complete with a natural spring at the back of the property. Located just minutes from Lake Cypress and Lake Bob Sandlin, this property is the perfect weekend retreat, downsizing option or low maintenance full-time home. Come take a look today!
Contact an agent
Home facts
- Year built:2023
- Listing ID #:25017110
- Added:45 day(s) ago
- Updated:January 10, 2026 at 03:44 PM
Rooms and interior
- Bedrooms:1
- Total bathrooms:1
- Full bathrooms:1
- Living area:800 sq. ft.
Structure and exterior
- Roof:Aluminum or Metal
- Year built:2023
- Building area:800 sq. ft.
- Lot area:2 Acres
Schools
- High school:Mt Vernon
- Middle school:Mt Vernon
- Elementary school:Mt Vernon
Utilities
- Water:Cooperative
- Sewer:Aerobic Septic System
Finances and disclosures
- Price:$180,000
- Price per sq. ft.:$225
- Tax amount:$2,641
New listings near 984 SE CR 4350
- New
 $69,000Active2.07 Acres
$69,000Active2.07 Acres7 Sandy Lake, Scroggins, TX 75480
MLS# 21147329Listed by: STARMARK PROPERTIES - New
 $249,000Active1 beds 1 baths392 sq. ft.
$249,000Active1 beds 1 baths392 sq. ft.106 Sandy Lane Road, Scroggins, TX 75480
MLS# 21147362Listed by: STARMARK PROPERTIES - New
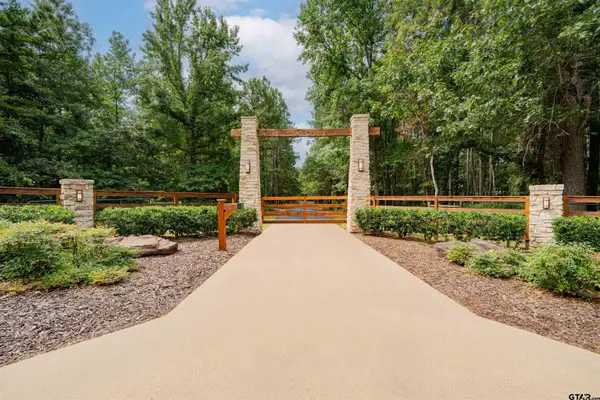 $1,550,000Active3 beds 2 baths1,680 sq. ft.
$1,550,000Active3 beds 2 baths1,680 sq. ft.455 SE CR 3350, Winnsboro, TX 75494
MLS# 26000233Listed by: COLDWELL BANKER LAKEHAVEN, REALTORS - New
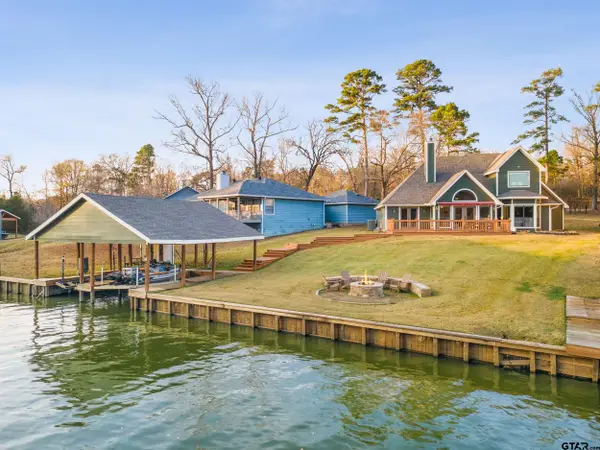 $850,000Active3 beds 3 baths2,000 sq. ft.
$850,000Active3 beds 3 baths2,000 sq. ft.135 Naus Dr, Winnsboro, TX 75494
MLS# 26000107Listed by: SEARS REALTY GROUP - New
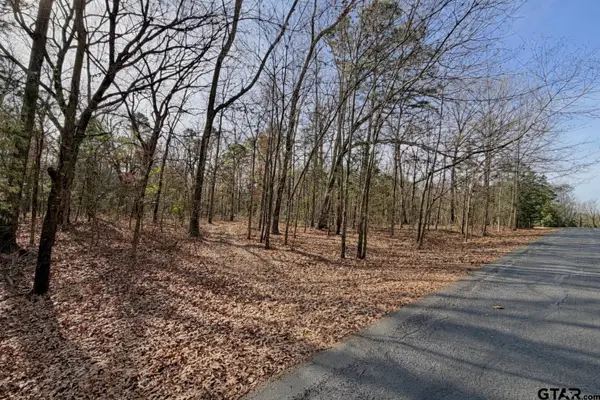 $14,000Active0.69 Acres
$14,000Active0.69 AcresLOT 130 & 131 Canadian, Scroggins, TX 75480
MLS# 26000024Listed by: MAYBEN REALTY - MT. VERNON  $365,000Active3 beds 2 baths1,620 sq. ft.
$365,000Active3 beds 2 baths1,620 sq. ft.711 King Charles Road, Scroggins, TX 75480
MLS# 21118195Listed by: LAKE HOMES REALTY, LLC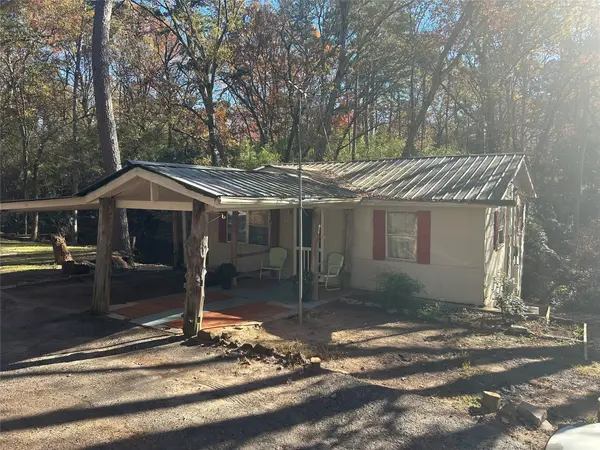 $80,000Active2 beds 1 baths644 sq. ft.
$80,000Active2 beds 1 baths644 sq. ft.115 Sandy Top Road, Scroggins, TX 75480
MLS# 21137225Listed by: STARMARK PROPERTIES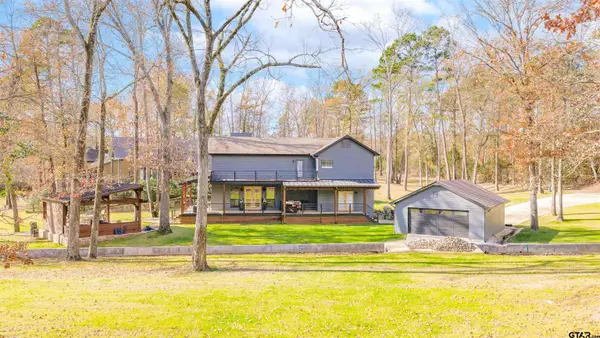 $1,499,000Active3 beds 4 baths2,163 sq. ft.
$1,499,000Active3 beds 4 baths2,163 sq. ft.157 Naus Dr, Winnsboro, TX 75494
MLS# 25017975Listed by: TRUHOME REAL ESTATE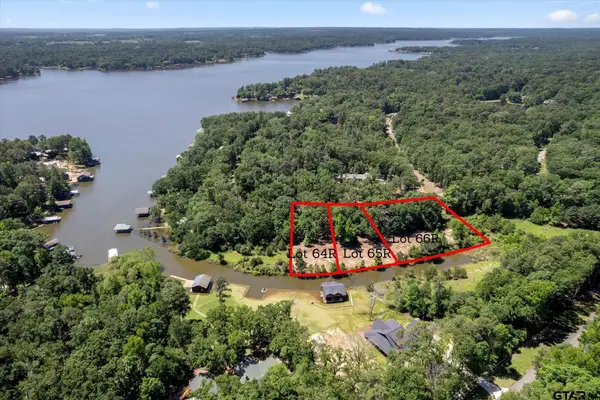 $125,000Active0.55 Acres
$125,000Active0.55 Acres64R King Frederick Court, Scroggins, TX 75480
MLS# 25017930Listed by: C. BALLARD REALTY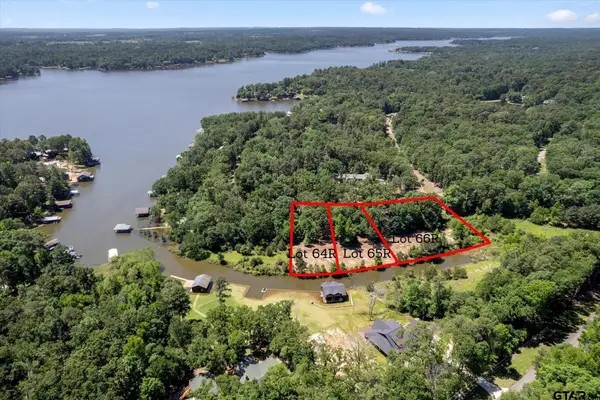 $145,000Active0.73 Acres
$145,000Active0.73 Acres66R King Frederick Court, Scroggins, TX 75480
MLS# 25017932Listed by: C. BALLARD REALTY
