5177 Timarron Drive, Scurry, TX 75158
Local realty services provided by:Better Homes and Gardens Real Estate Winans
Listed by:ashlyn dover346-412-0524
Office:citiwide alliance realty
MLS#:20991819
Source:GDAR
Price summary
- Price:$318,400
- Price per sq. ft.:$160.48
About this home
Tucked away in a peaceful setting, 5177 Timarron Drive offers the perfect blend of charm, comfort, and space. Set on just over an acre, this beautifully maintained 3-bedroom, 2-bathroom home with two living areas is surrounded by open skies and quiet country views. Step inside to find warm hardwood flooring throughout the main living spaces, complemented by tile in the kitchen and bathrooms for easy maintenance. The expansive kitchen is a chef’s dream—featuring abundant cabinetry, a center island, NEW GE dishwasher, and a butler’s pantry for added storage and prep space. The open layout makes it easy to host, cook, or simply enjoy everyday moments with loved ones. The primary suite is a peaceful retreat, complete with a spa-inspired ensuite bathroom boasting a double vanity, oversized soaking tub, and separate walk-in shower. The second living area is versatile—perfect for a home office, nursery, playroom, or cozy sitting room. Outdoors, enjoy the large covered front deck—ideal for morning coffee or winding down in the evenings. The sprawling front yard is dotted with mature shade trees, charming seating areas, and plenty of room to garden, play, or simply enjoy the open space. A metal roof, freshly painted decks, detached garage, concrete driveway, and carport add lasting value and functionality to the property. With plenty of room to roam and no city hustle, this home offers the best of Texas country living—just close enough to enjoy modern conveniences when needed.
Contact an agent
Home facts
- Year built:2002
- Listing ID #:20991819
- Added:85 day(s) ago
- Updated:October 02, 2025 at 11:37 AM
Rooms and interior
- Bedrooms:3
- Total bathrooms:2
- Full bathrooms:2
- Living area:1,984 sq. ft.
Heating and cooling
- Cooling:Central Air, Electric
- Heating:Central, Electric
Structure and exterior
- Roof:Metal
- Year built:2002
- Building area:1,984 sq. ft.
- Lot area:1.01 Acres
Schools
- High school:Crandall
- Elementary school:Crandall
Finances and disclosures
- Price:$318,400
- Price per sq. ft.:$160.48
- Tax amount:$3,218
New listings near 5177 Timarron Drive
- New
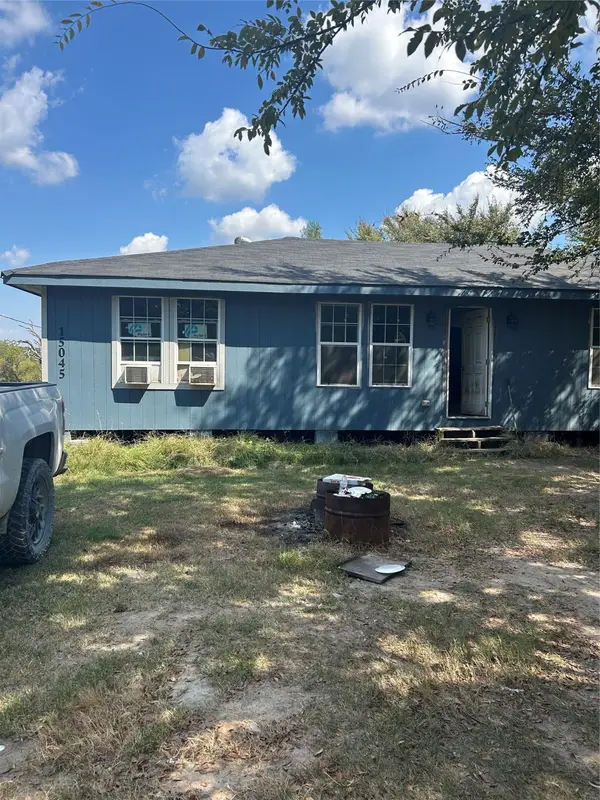 $200,000Active3 beds 4 baths1,824 sq. ft.
$200,000Active3 beds 4 baths1,824 sq. ft.15045 County Road 4060, Scurry, TX 75158
MLS# 21075267Listed by: KELLER WILLIAMS LONESTAR DFW - New
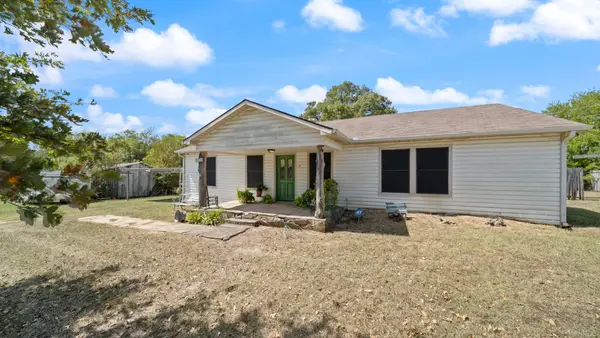 $235,000Active3 beds 2 baths1,440 sq. ft.
$235,000Active3 beds 2 baths1,440 sq. ft.14260 N 3rd, Scurry, TX 75158
MLS# 21073828Listed by: ELSIE HALBERT REAL ESTATE, LLC - New
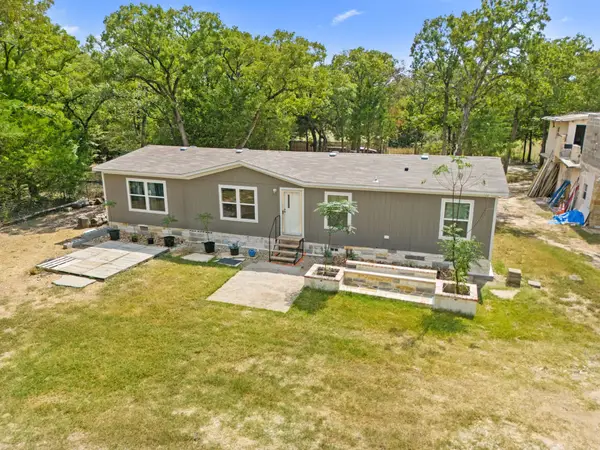 $275,000Active4 beds 2 baths1,475 sq. ft.
$275,000Active4 beds 2 baths1,475 sq. ft.1679 Oak Circle, Scurry, TX 75158
MLS# 21071024Listed by: DFW ELITE LIVING - New
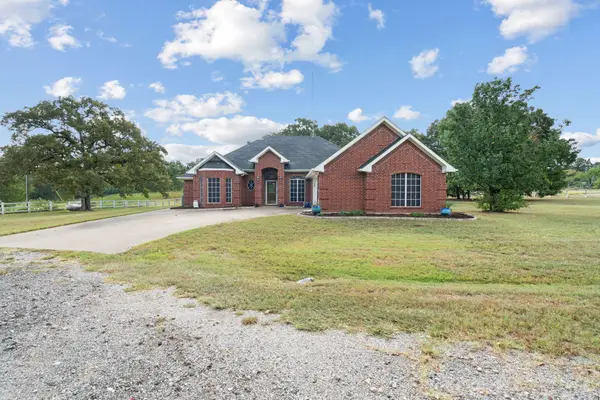 $749,000Active3 beds 3 baths2,034 sq. ft.
$749,000Active3 beds 3 baths2,034 sq. ft.9114 Bluebonnet Drive, Scurry, TX 75158
MLS# 21070047Listed by: EXIT REALTY PRO - New
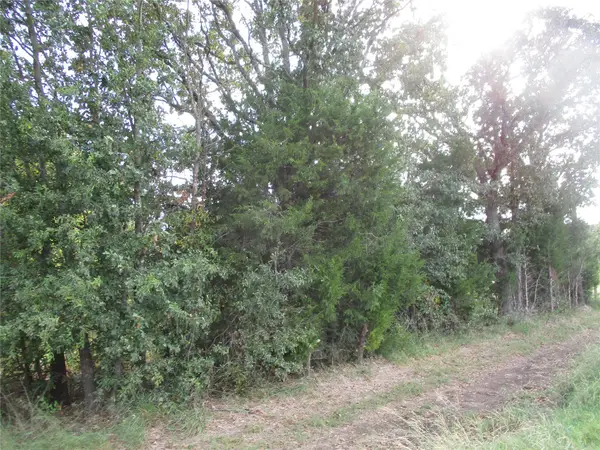 $142,500Active5 Acres
$142,500Active5 Acres0 Fm-148, Scurry, TX 75158
MLS# 21068988Listed by: RE/MAX HOMELAND REALTY, INC. 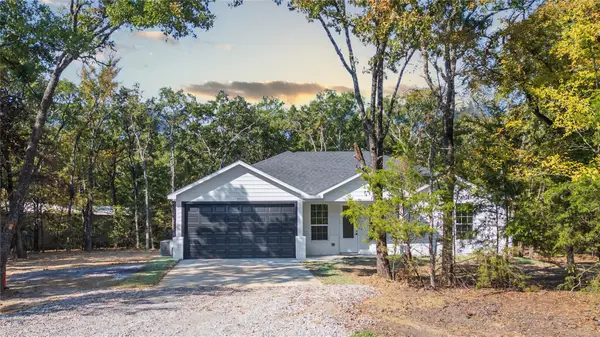 $299,990Active3 beds 3 baths1,729 sq. ft.
$299,990Active3 beds 3 baths1,729 sq. ft.1773 Oak Circle, Scurry, TX 75158
MLS# 21064043Listed by: MONUMENT REALTY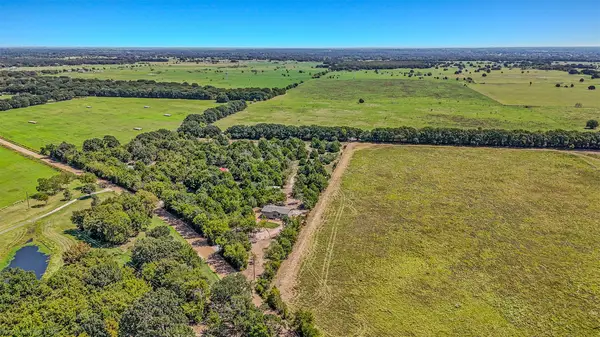 $369,000Pending3 beds 2 baths1,440 sq. ft.
$369,000Pending3 beds 2 baths1,440 sq. ft.9660 Co Rd 4076, Scurry, TX 75158
MLS# 21052902Listed by: COLDWELL BANKER APEX, REALTORS $614,900Active3 beds 3 baths2,373 sq. ft.
$614,900Active3 beds 3 baths2,373 sq. ft.7731 Shady Lane, Scurry, TX 75158
MLS# 21054903Listed by: KELLER WILLIAMS REALTY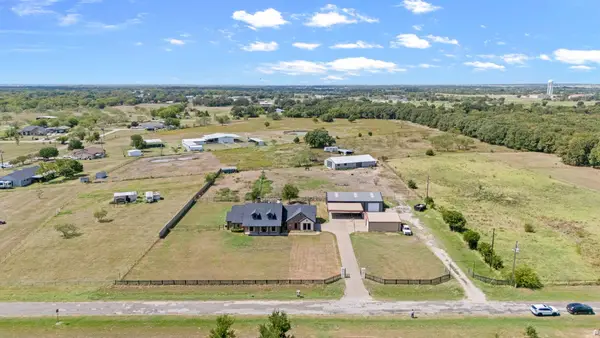 $649,999Active4 beds 3 baths3,028 sq. ft.
$649,999Active4 beds 3 baths3,028 sq. ft.9505 Timber Trail, Scurry, TX 75158
MLS# 20939779Listed by: RE/MAX DFW ASSOCIATES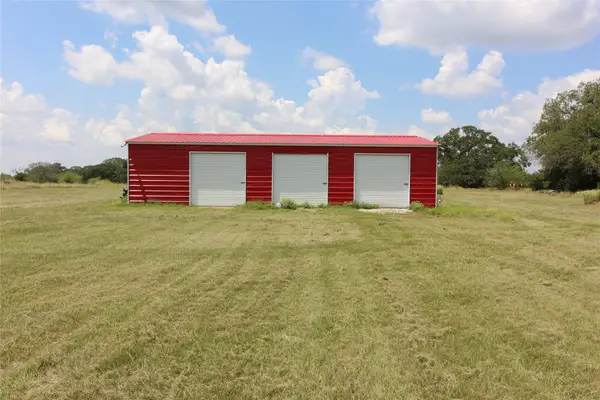 $219,000Active4 Acres
$219,000Active4 AcresTBD County Road 4065, Scurry, TX 75158
MLS# 21037583Listed by: FARMHOUSE REALTY, LLC
