510 Rudeloff, Seguin, TX 78155
Local realty services provided by:Better Homes and Gardens Real Estate Winans
510 Rudeloff,Seguin, TX 78155
$650,000
- 5 Beds
- 3 Baths
- 3,275 sq. ft.
- Single family
- Active
Listed by:edwin snead(210) 556-5251, ed.snead@erabrokers.com
Office:era brokers consolidated
MLS#:1898809
Source:SABOR
Price summary
- Price:$650,000
- Price per sq. ft.:$198.47
- Monthly HOA dues:$18.75
About this home
What an incredible chance to own a modernized farmhouse just walking distance from Lake McQueeney! As you approach this stately manor from the road, you pull into a circular driveway and are greeted by a 7-foot fountain that attracts birds of prey, white-tailed deer, and colorful migratory birds! Step inside the home to a welcoming entryway and a huge office to the left with custom sliding barn doors and a dedicated formal dining room to your right. Custom hand-scraped lightly colored hardwood floors adorn the entire first floor. As you move through the home, you come to the massive family room with custom built-in shelves that separate this room from the totally redesigned kitchen with butcher block counters, custom copper hardware, and freshly painted cabinets. The utility room completes the tour of the first floor, and believe me—you could host a party with how large this laundry room is! Upstairs you have one of the largest primary bedrooms currently on the market—so large you could fit 2 king beds and still have room for a couch. The primary closet is equally impressive—a whopping 29 feet long! The primary bathroom features a 2-person shower with TV, a beautiful high-end double vanity, and a classy new modern soaking tub. 3 other generously sized bedrooms, a full bathroom, and a small room that could be the 5th bedroom or function as a craft room complete the 2nd floor. Outside there is an expansive covered patio with saltillo tile and a partially fenced gigantic 1+ acre back yard that backs up to a greenbelt. Ultimate privacy and free access to the community boat ramp on Lake Mcqueeney! Finally, an oversized 2-car garage, with ample boat/RV parking and a workshop, completes the backyard. *NEW ROOF July 2025*
Contact an agent
Home facts
- Year built:1998
- Listing ID #:1898809
- Added:49 day(s) ago
- Updated:October 24, 2025 at 01:48 PM
Rooms and interior
- Bedrooms:5
- Total bathrooms:3
- Full bathrooms:2
- Half bathrooms:1
- Living area:3,275 sq. ft.
Heating and cooling
- Cooling:Two Central
- Heating:Central, Electric
Structure and exterior
- Roof:Composition
- Year built:1998
- Building area:3,275 sq. ft.
- Lot area:1.07 Acres
Schools
- High school:Seguin
- Middle school:Briesemiester
- Elementary school:Call District
Utilities
- Water:City
- Sewer:City, Septic
Finances and disclosures
- Price:$650,000
- Price per sq. ft.:$198.47
- Tax amount:$7,572 (2024)
New listings near 510 Rudeloff
- New
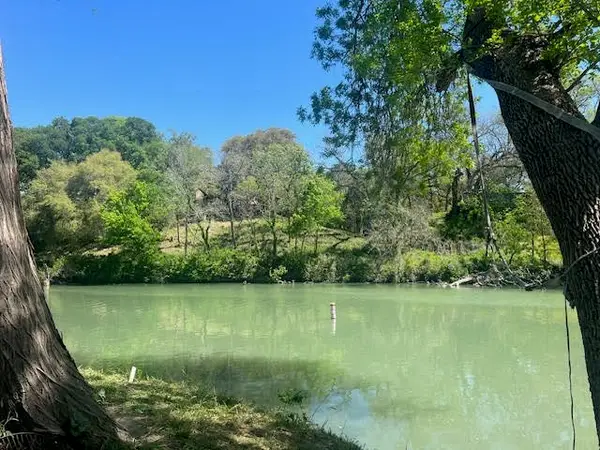 $249,999Active1.43 Acres
$249,999Active1.43 Acres111 Antelope Lane, Seguin, TX 78155
MLS# 92894990Listed by: BRIX REALTY GROUP, LLC - New
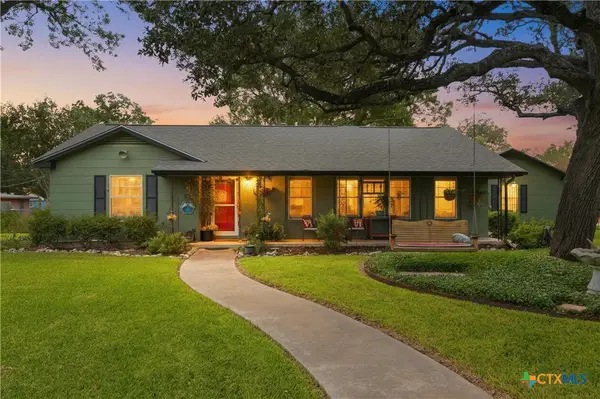 $285,000Active3 beds 2 baths1,720 sq. ft.
$285,000Active3 beds 2 baths1,720 sq. ft.975 Sowell Street, Seguin, TX 78155
MLS# 596362Listed by: CENTURY 21 INTEGRA - New
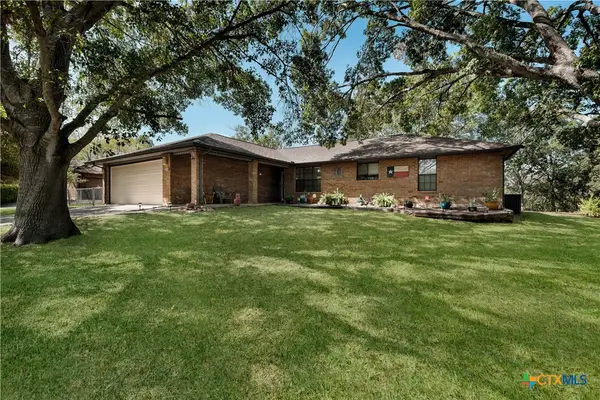 $310,000Active3 beds 2 baths1,690 sq. ft.
$310,000Active3 beds 2 baths1,690 sq. ft.344 Ridge Crest Drive, Seguin, TX 78155
MLS# 595786Listed by: LEVI RODGERS REAL ESTATE GROUP - New
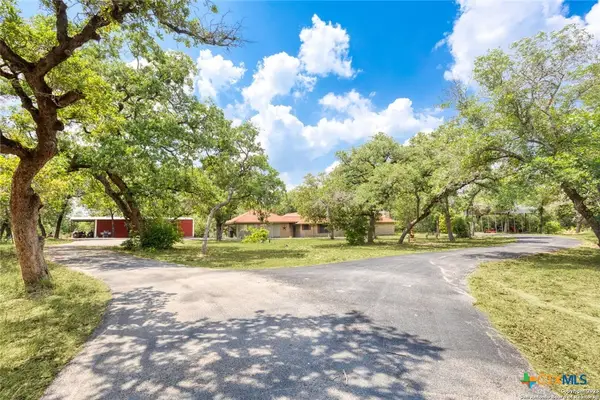 $790,000Active3 beds 3 baths2,640 sq. ft.
$790,000Active3 beds 3 baths2,640 sq. ft.188 Guadalupe Ranch Lane, Seguin, TX 78155
MLS# 596412Listed by: FULMER REALTY, LLC - New
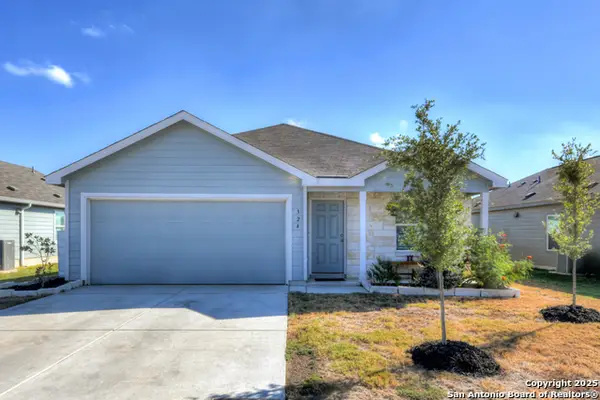 $249,999Active4 beds 2 baths1,667 sq. ft.
$249,999Active4 beds 2 baths1,667 sq. ft.324 Alta Vista, Seguin, TX 78155
MLS# 1918491Listed by: BHHS DON JOHNSON REALTORS - NB - New
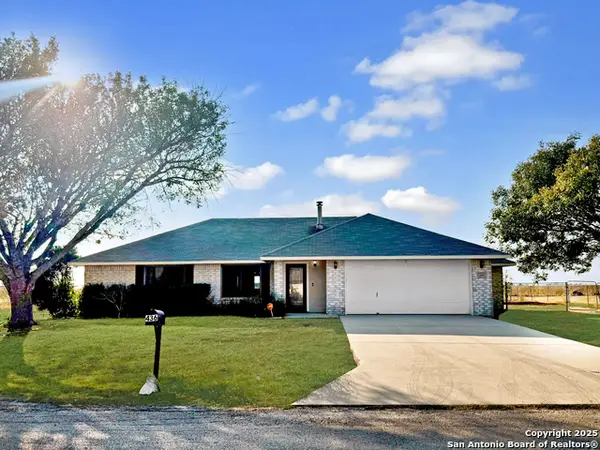 $259,000Active3 beds 2 baths1,408 sq. ft.
$259,000Active3 beds 2 baths1,408 sq. ft.436 Cordova, Seguin, TX 78155
MLS# 1918258Listed by: ORCHARD BROKERAGE - New
 $252,999Active4 beds 2 baths1,667 sq. ft.
$252,999Active4 beds 2 baths1,667 sq. ft.340 Pacific Waters, Seguin, TX 78155
MLS# 1918164Listed by: MARTI REALTY GROUP - New
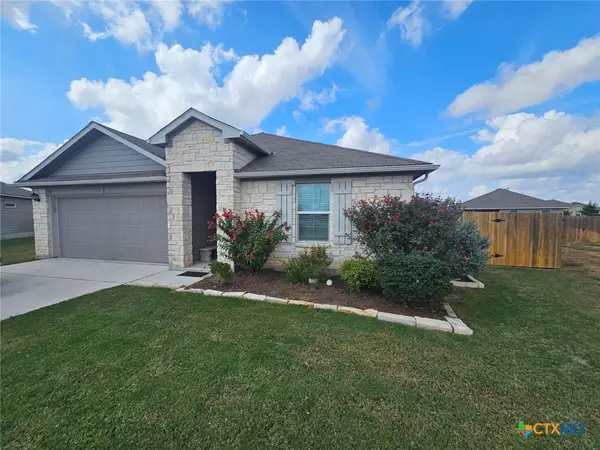 $278,900Active4 beds 2 baths1,781 sq. ft.
$278,900Active4 beds 2 baths1,781 sq. ft.1432 Acorn Wood, Seguin, TX 78155
MLS# 596289Listed by: KELLER WILLIAMS HERITAGE  $589,900Pending4 beds 4 baths2,944 sq. ft.
$589,900Pending4 beds 4 baths2,944 sq. ft.2949 Harvest Moon, Seguin, TX 78155
MLS# 1918071Listed by: PERRY HOMES REALTY, LLC- Open Sat, 11am to 1pmNew
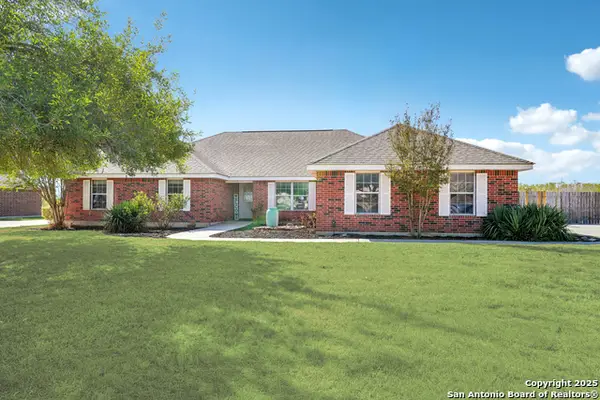 $435,000Active4 beds 2 baths2,344 sq. ft.
$435,000Active4 beds 2 baths2,344 sq. ft.122 Castlewood, Seguin, TX 78155
MLS# 1917200Listed by: REDFIN CORPORATION
