813 Prince Albert, Seguin, TX 78155
Local realty services provided by:Better Homes and Gardens Real Estate Winans
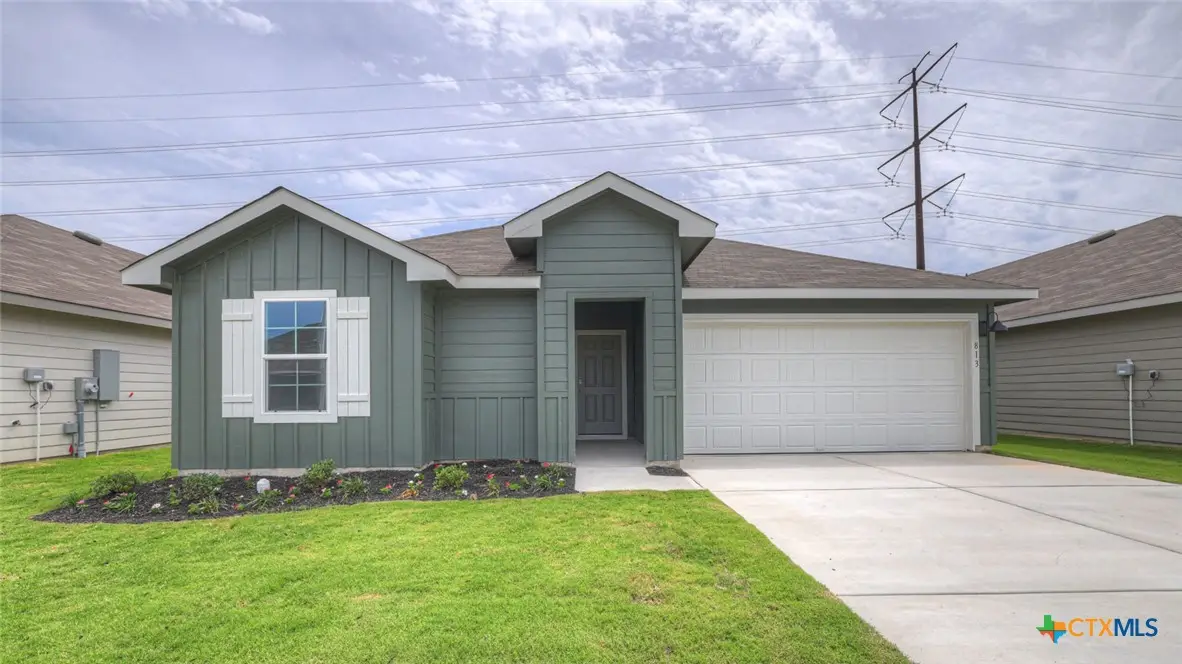
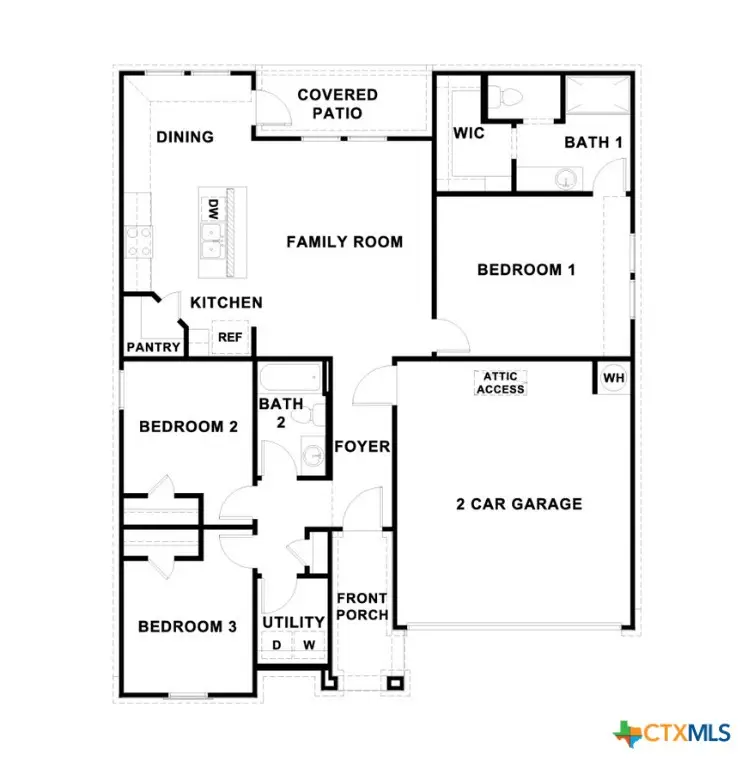
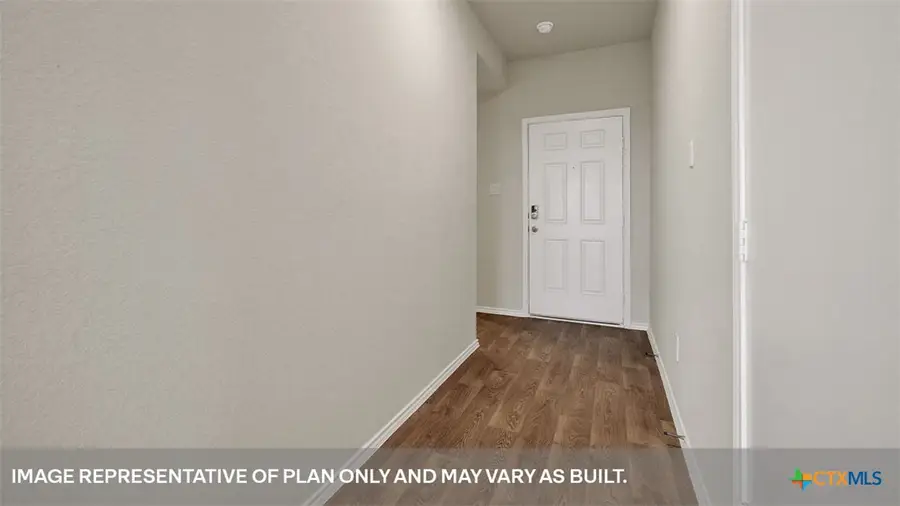
Listed by:david clinton
Office:dr horton-austin
MLS#:580771
Source:TX_FRAR
Price summary
- Price:$259,990
- Price per sq. ft.:$207.49
- Monthly HOA dues:$39
About this home
MOVE IN READY! BACKS TO GREENSPACE, NO BACKYARD NEIGHBORS. NAVARRO ISD. The Ashburn is one of our one-story floorplans featured at our Swenson Heights community in Seguin, Texas. This home is perfect for smaller families or homeowners looking to downsize. Featuring 3 bedrooms and 2 bathrooms, this home also includes a 2-car garage all within 1,263 square feet of living space. Our homes in Swenson Heights feature farmhouse exteriors.
When you enter the home from the covered front porch, you will find a short hallway that leads to the secondary bedrooms, bathroom, and utility room. Bathroom 2 includes a tub/shower combination, and the bedrooms include a large closet with shelving. Whether you use these rooms for an office, child’s room or guest room, there is enough room for work and play.
The living area is the heart of the house, with the family room, kitchen and dining room built as an open concept for easy entertaining. The kitchen features an island with an undermount sink facing the family room, stainless steel appliances, granite countertops, corner pantry closet and 36” upper cabinets. Enjoy the natural light with four rear windows looking out to the backyard.
The primary bedroom is off the family room and includes its own attached bathroom, making the start of your day a seamless step from sleep to your morning routine. Enjoy the 5’ walk in shower, vanity and separate door to the toilet for privacy. A walk-in closet with generous shelving is connected to the bathroom.
The Ashburn includes vinyl flooring throughout the common areas of the home, and carpet in the bedrooms. All our new homes feature a covered back patio, full sod, an irrigation system in the front and back yard, and a 6’ privacy fence around the back yard. This home includes our America’s Smart Home base package, which includes the Amazon Echo Pop, Front Doorbell, Front Door Deadbolt Lock, Home Hub, Thermostat, and Deako® Smart Switches.
Contact an agent
Home facts
- Year built:2025
- Listing Id #:580771
- Added:89 day(s) ago
- Updated:August 19, 2025 at 02:17 PM
Rooms and interior
- Bedrooms:3
- Total bathrooms:2
- Full bathrooms:2
- Living area:1,253 sq. ft.
Heating and cooling
- Cooling:Central Air, Electric
- Heating:Electric
Structure and exterior
- Roof:Composition, Shingle
- Year built:2025
- Building area:1,253 sq. ft.
- Lot area:0.14 Acres
Schools
- High school:Navarro High School
- Middle school:Navarro Junior High School
Utilities
- Water:Public
Finances and disclosures
- Price:$259,990
- Price per sq. ft.:$207.49
New listings near 813 Prince Albert
- New
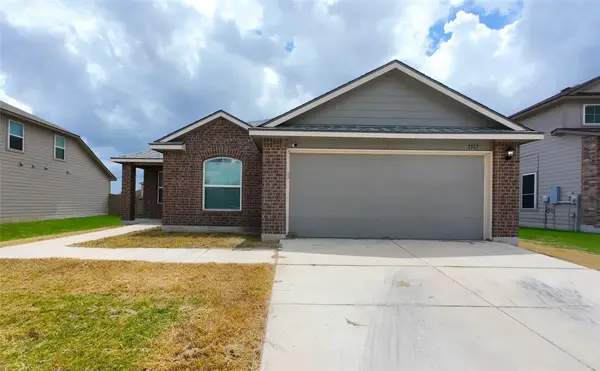 $210,000Active3 beds 2 baths1,765 sq. ft.
$210,000Active3 beds 2 baths1,765 sq. ft.1517 Birmingham Dr, Seguin, TX 78155
MLS# 7544888Listed by: MODUS REAL ESTATE - New
 $314,950Active1 beds 2 baths1,860 sq. ft.
$314,950Active1 beds 2 baths1,860 sq. ft.3816 Donald Dr Dr, Seguin, TX 78155
MLS# 6323904Listed by: REAL BROKER, LLC - New
 $397,900Active3 beds 2 baths1,810 sq. ft.
$397,900Active3 beds 2 baths1,810 sq. ft.3725 Pin Oak Hls, Seguin, TX 78155
MLS# 8822560Listed by: RANDOL VICK, BROKER - New
 $429,900Active5 beds 3 baths2,427 sq. ft.
$429,900Active5 beds 3 baths2,427 sq. ft.3717 Pin Oak Hls, Seguin, TX 78155
MLS# 9527514Listed by: RANDOL VICK, BROKER - New
 $725,000Active3 beds 2 baths1,984 sq. ft.
$725,000Active3 beds 2 baths1,984 sq. ft.1920 Fm 477, Seguin, TX 78155
MLS# 1893422Listed by: FOSTER FAMILY REAL ESTATE - New
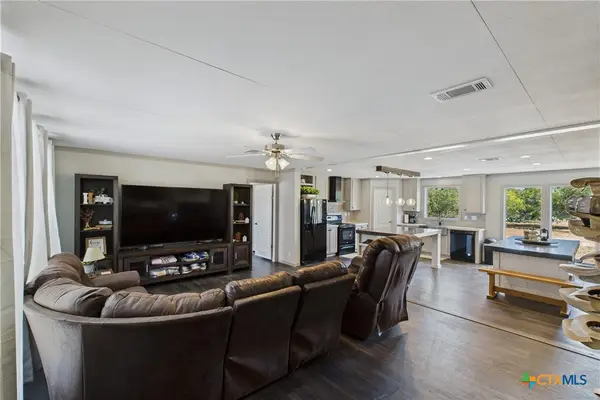 $575,000Active3 beds 2 baths1,792 sq. ft.
$575,000Active3 beds 2 baths1,792 sq. ft.200 Sterling Road, Seguin, TX 78155
MLS# 589960Listed by: EXP REALTY LLC - New
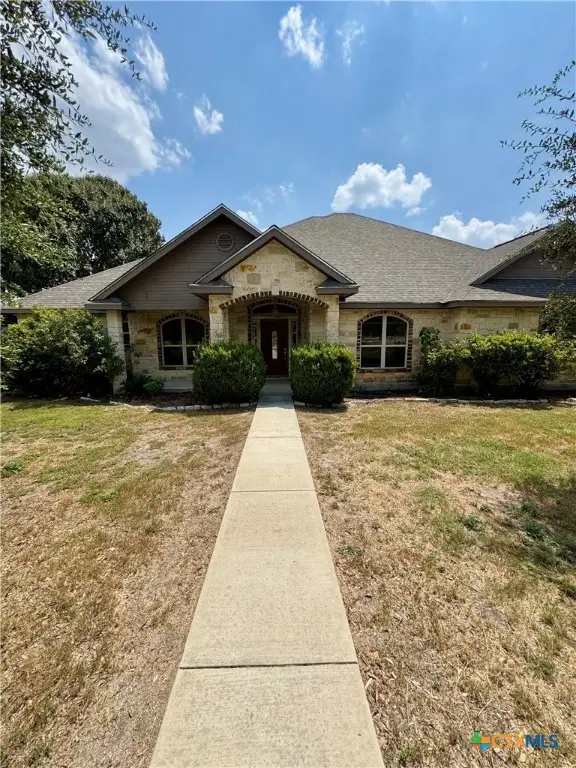 $575,000Active3 beds 3 baths2,751 sq. ft.
$575,000Active3 beds 3 baths2,751 sq. ft.1471 Emily Lane, Seguin, TX 78155
MLS# 589991Listed by: ERIK SAENGERHAUSEN, BROKER - New
 $389,900Active3 beds 2 baths1,705 sq. ft.
$389,900Active3 beds 2 baths1,705 sq. ft.3729 Pin Oak Hills Hls, Seguin, TX 78155
MLS# 7010043Listed by: RANDOL VICK, BROKER - New
 $550,000Active3 beds 3 baths2,772 sq. ft.
$550,000Active3 beds 3 baths2,772 sq. ft.1170 Capote Oaks Drive, Seguin, TX 78155
MLS# 589622Listed by: BLOOM REALTY, LLC - New
 $279,999Active4 beds 3 baths1,885 sq. ft.
$279,999Active4 beds 3 baths1,885 sq. ft.604 Wolf Crest Blvd, Seguin, TX 78155
MLS# 1893244Listed by: MARTI REALTY GROUP
