433 E Jess Hinton Road, Seven Points, TX 75143
Local realty services provided by:Better Homes and Gardens Real Estate Winans
Listed by: debra holland903-802-7080
Office: tx lake & land real estate
MLS#:21117896
Source:GDAR
Price summary
- Price:$1,284,900
- Price per sq. ft.:$264.49
About this home
Outstanding home that has it all! Starting with the gated entry to 26 beautiful acres for raising livestock and for recreation. Open the front door into a wide beautiful entry with carved woodwork tall ceilings and curved staircase. The formal dining to the left of entry with access to kitchen. The kitchen has a commercial range, built in refrigerator, granite counter tops, large island, wonderful cabinet space, separate eating area. Open to the living room that boasts more tall ceilings, fireplace with built in shelves, and floor to ceiling windows. There are 2 studies, one on each floor that have wood accents, and built in shelves. Main bedroom is down and has large bath with double vanities, soaking tub, glass enclosed shower, separate toilet area and large walk-in closet. Sunroom has access to the porch and back yard. Upstairs study has small balcony overlooking the acreage and a view of Cedar Creek Lake. Upstairs are 3 beds, 2 full baths, media room with mini kitchen so no need to leave the movie for snacks. Outside is wide, covered front porch perfect for entertaining or quietly enjoying nature. Off the back is covered patio, deck with gazebo and stone walkways. 3-car garage has a nice upstairs apartment with appliances, bathroom and bedroom. To add to this impressive property is a 40x60 workshop with cement drive and floor, RV storage and hookups, electricity and water hookups. A metal red barn on the drive in has stalls, storage and is perfect for your livestock. Cedar Creek Lake is right behind the property and may be able to be leased from TRWD. Recent updates include new roof, interior painting, new carpet upstairs, fresh mulch around front and side flower beds. For instructions on placing offers, contact listing agent. 7 day hold for all offers from list date. BUYER'S AGENT MUST PAY A $200.00 + SALES TAX OFFER MANAGEMENT FEE AT CLOSINGReview Offer InvestorHold Days 7Review Offer Hold Days (All Buyer Types)7Tax rolls reflect house and apartment footage.
Contact an agent
Home facts
- Year built:2002
- Listing ID #:21117896
- Added:94 day(s) ago
- Updated:January 11, 2026 at 12:46 PM
Rooms and interior
- Bedrooms:4
- Total bathrooms:5
- Full bathrooms:4
- Half bathrooms:1
- Living area:4,858 sq. ft.
Heating and cooling
- Cooling:Ceiling Fans, Central Air, Electric
- Heating:Central, Fireplaces
Structure and exterior
- Roof:Composition
- Year built:2002
- Building area:4,858 sq. ft.
- Lot area:26.24 Acres
Schools
- High school:Kemp
- Elementary school:Kemp
Finances and disclosures
- Price:$1,284,900
- Price per sq. ft.:$264.49
- Tax amount:$31,193
New listings near 433 E Jess Hinton Road
- New
 $175,000Active10 Acres
$175,000Active10 Acres12200 Cr 2404, Seven Points, TX 75143
MLS# 21139632Listed by: EBBY HALLIDAY REALTORS  $260,000Active3 beds 2 baths1,320 sq. ft.
$260,000Active3 beds 2 baths1,320 sq. ft.304 Pine Street, Seven Points, TX 75143
MLS# 21134192Listed by: REGAL, REALTORS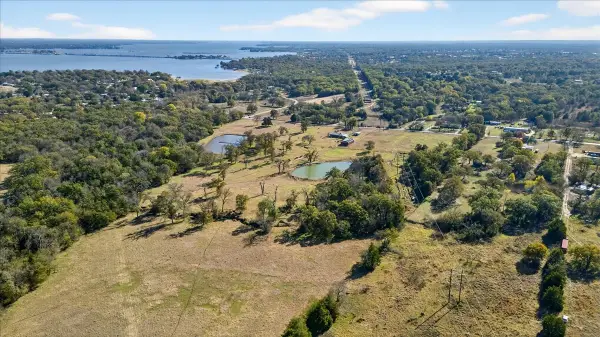 $1,999,999Active3 beds 1 baths1,320 sq. ft.
$1,999,999Active3 beds 1 baths1,320 sq. ft.300 County Road 2100 Road, Seven Points, TX 75143
MLS# 21133092Listed by: TX LAKE & LAND REAL ESTATE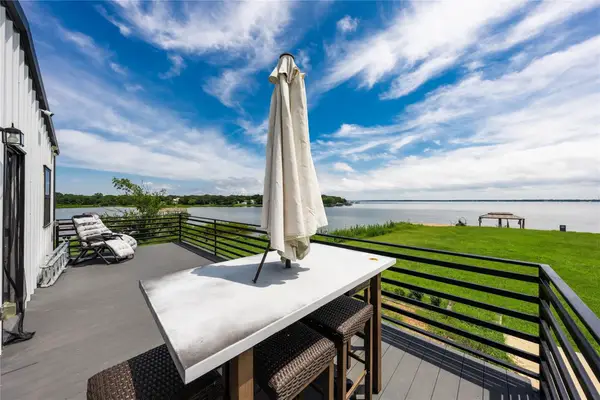 $399,000Active3 beds 2 baths2,584 sq. ft.
$399,000Active3 beds 2 baths2,584 sq. ft.726 Lakeshore Drive, Seven Points, TX 75143
MLS# 21129789Listed by: TX LAKE & LAND REAL ESTATE $65,000Active0.48 Acres
$65,000Active0.48 Acres1067 Red Bird, Seven Points, TX 75143
MLS# 21131526Listed by: SCREEN DOOR REALTY $199,000Active0.54 Acres
$199,000Active0.54 Acres716 Lakeshore Drive, Seven Points, TX 75143
MLS# 21129807Listed by: TX LAKE & LAND REAL ESTATE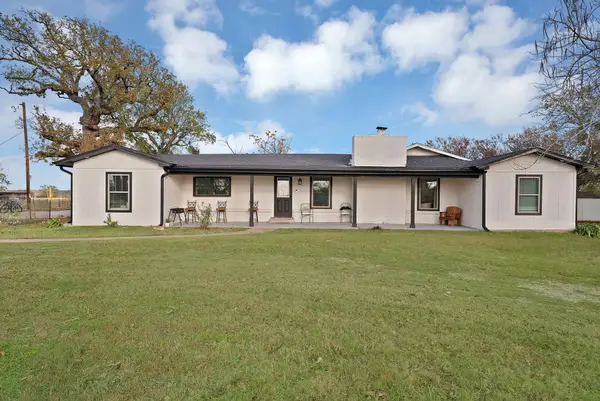 $395,000Active4 beds 3 baths2,450 sq. ft.
$395,000Active4 beds 3 baths2,450 sq. ft.19791 State Highway 274, Kemp, TX 75143
MLS# 21128687Listed by: DECORATIVE REAL ESTATE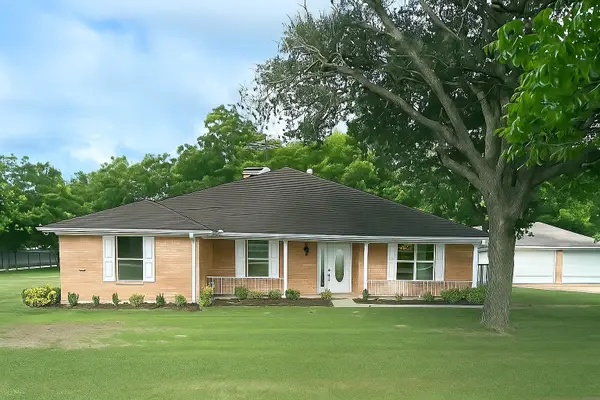 $399,000Active3 beds 2 baths2,045 sq. ft.
$399,000Active3 beds 2 baths2,045 sq. ft.224 Lake By Drive, Seven Points, TX 75143
MLS# 21126884Listed by: WALNUT HILL REALTY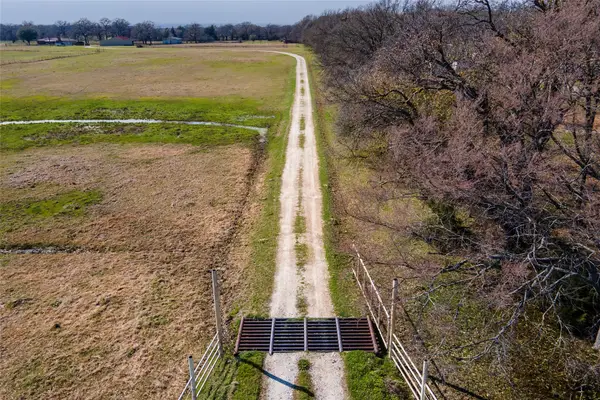 $249,000Active11 Acres
$249,000Active11 AcresTBD Lot 3 Seven Points Blvd, Kemp, TX 75143
MLS# 21109824Listed by: KW-CEDAR CREEK LAKE PROPERTIES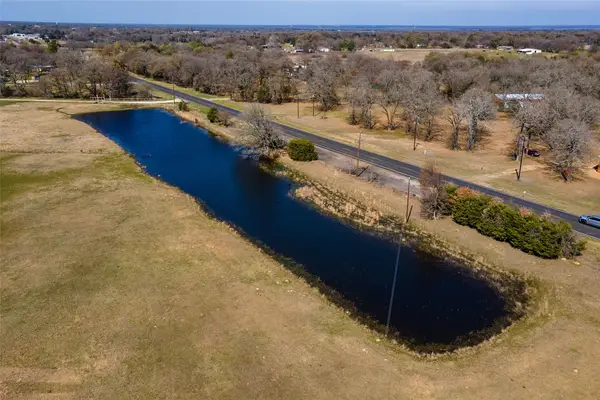 $249,000Active10.92 Acres
$249,000Active10.92 AcresTBD Lot 4 Seven Points Blvd, Kemp, TX 75143
MLS# 21109853Listed by: KW-CEDAR CREEK LAKE PROPERTIES
