124 N Garza Road, Shady Shores, TX 76208
Local realty services provided by:Better Homes and Gardens Real Estate Edwards & Associates
Listed by: russell rhodes972-899-5600
Office: berkshire hathawayhs penfed tx
MLS#:21084290
Source:GDAR
Price summary
- Price:$899,000
- Price per sq. ft.:$243.57
About this home
CUSTOM ESTATE with an UPSTAIRS APARTMENT nestled on NEARLY AN ACRE! This one-of-a-kind home showcases a perfect blend of thoughtful design and sleek modern finishes, featuring an impressive front porch with hand-carved wolf heads, intricate woodwork throughout, handmade Western Red Cedar timber beams, stunning cathedral and up-lit barrel ceilings, engineered bamboo flooring, decorative lighting, large windows, two laundry rooms, and two fireplaces with wiring for flat-screened TVs. Entertain using the bar area with a built-in wine cooler, or inspire your inner chef in the beautifully renovated kitchen boasting custom cabinets, quartz counters, high-end Café appliances, built-in convection-microwave oven plus a convection double oven-induction cooktop range, built-in ice maker, custom pantry, under cabinet lighting, and a huge island with a breakfast bar. Pamper yourself in the lavish primary suite offering a fireplace, built-in desk, dual sink quartz vanity, oversized walk-in shower, massive custom closet, pocket doors, and a private laundry room. An upstairs apartment with a full kitchen, living area, two bedrooms, and a bathroom provides an ideal private space for extended family, making this home perfectly suited for multigenerational living. Enjoy the outdoors in your peaceful backyard including a fire pit area, large covered patio, huge workshop-storage building, mature trees, and drought-tolerant landscaping with an automatic irrigation system. There's ample room for parking with a crushed granite driveway and parking area, a detached garage with an EV outlet, and an attached garage with pass-through doors and a full bathroom that can also serve as a workout room or party barn. Ideally located across from the elementary and middle schools, offering a quieter school setting without nighttime games with stadium lighting or marching band activities, and just minutes from Lake Lewisville and Big Sandy Boat Ramp. Take a first-person look with the 3D virtual tour.
Contact an agent
Home facts
- Year built:2013
- Listing ID #:21084290
- Added:119 day(s) ago
- Updated:February 11, 2026 at 08:12 AM
Rooms and interior
- Bedrooms:4
- Total bathrooms:4
- Full bathrooms:4
- Living area:3,691 sq. ft.
Heating and cooling
- Cooling:Central Air, Electric
- Heating:Central, Electric
Structure and exterior
- Roof:Composition
- Year built:2013
- Building area:3,691 sq. ft.
- Lot area:0.83 Acres
Schools
- High school:Ryan H S
- Middle school:Bettye Myers
- Elementary school:Olive Stephens
Finances and disclosures
- Price:$899,000
- Price per sq. ft.:$243.57
- Tax amount:$9,340
New listings near 124 N Garza Road
- New
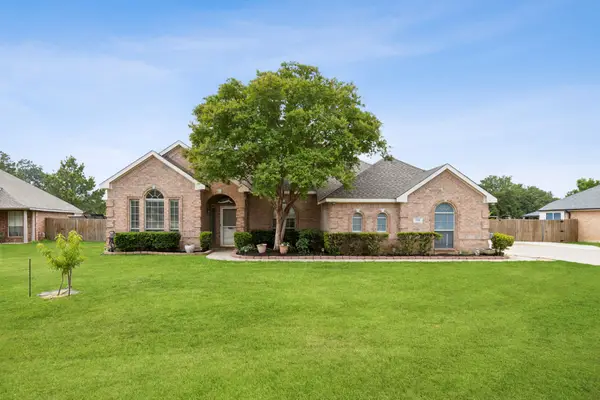 $509,900Active4 beds 2 baths2,312 sq. ft.
$509,900Active4 beds 2 baths2,312 sq. ft.301 Cedar Circle, Shady Shores, TX 76208
MLS# 21173588Listed by: PROPER HOME MANAGEMENT - New
 $510,000Active4 beds 2 baths2,183 sq. ft.
$510,000Active4 beds 2 baths2,183 sq. ft.115 Dogwood Trail, Shady Shores, TX 76208
MLS# 21167219Listed by: SUE SWINT REALTY  $660,000Active4 beds 4 baths4,076 sq. ft.
$660,000Active4 beds 4 baths4,076 sq. ft.1131 Cahill Way, Shady Shores, TX 76208
MLS# 21139634Listed by: LOCAL PRO REALTY LLC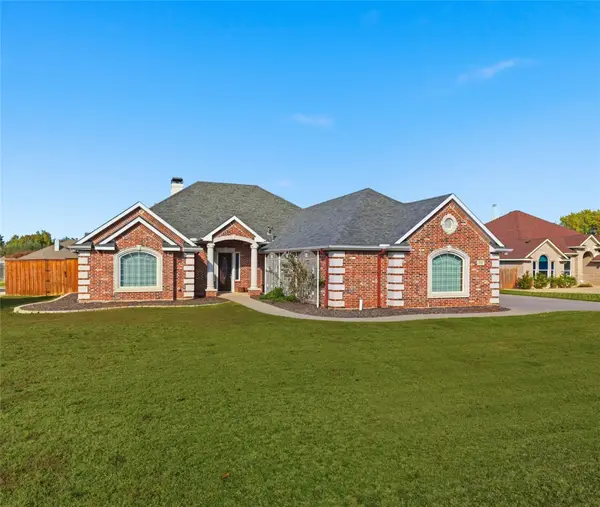 $659,900Pending3 beds 3 baths3,123 sq. ft.
$659,900Pending3 beds 3 baths3,123 sq. ft.120 Palomino Court, Shady Shores, TX 76208
MLS# 21118594Listed by: CENTURY 21 JUDGE FITE CO. $612,916Active3 beds 3 baths2,430 sq. ft.
$612,916Active3 beds 3 baths2,430 sq. ft.313 Trinity Court, Shady Shores, TX 76208
MLS# 21145611Listed by: BRIGHTLAND HOMES BROKERAGE, LLC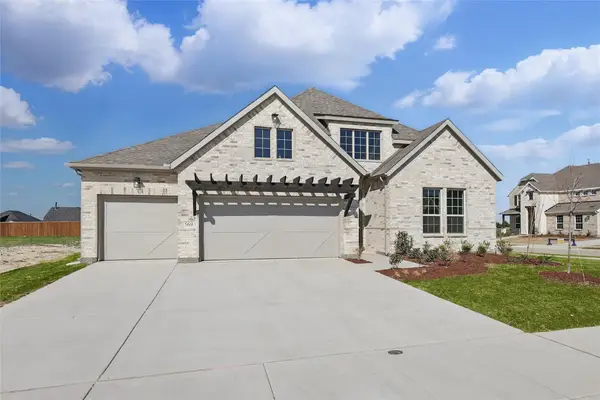 $618,301Active4 beds 3 baths2,606 sq. ft.
$618,301Active4 beds 3 baths2,606 sq. ft.307 Trinity Court, Shady Shores, TX 76208
MLS# 21145568Listed by: BRIGHTLAND HOMES BROKERAGE, LLC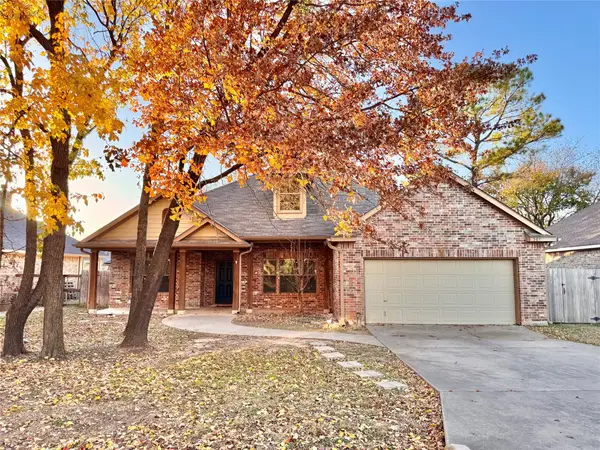 $360,000Pending4 beds 2 baths1,735 sq. ft.
$360,000Pending4 beds 2 baths1,735 sq. ft.507 Shell Drive, Shady Shores, TX 76208
MLS# 21136117Listed by: FATHOM REALTY, LLC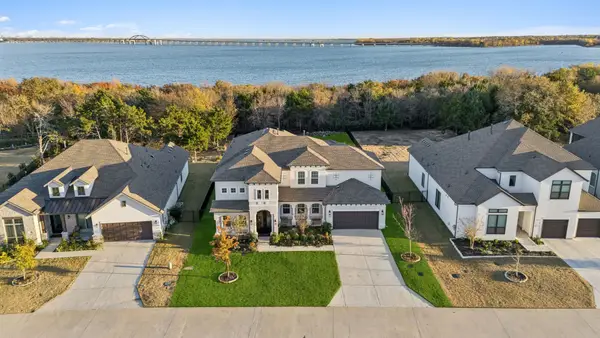 $1,350,000Active5 beds 6 baths4,837 sq. ft.
$1,350,000Active5 beds 6 baths4,837 sq. ft.1321 Mcclintock Drive, Shady Shores, TX 76208
MLS# 21128949Listed by: REAL BROKER, LLC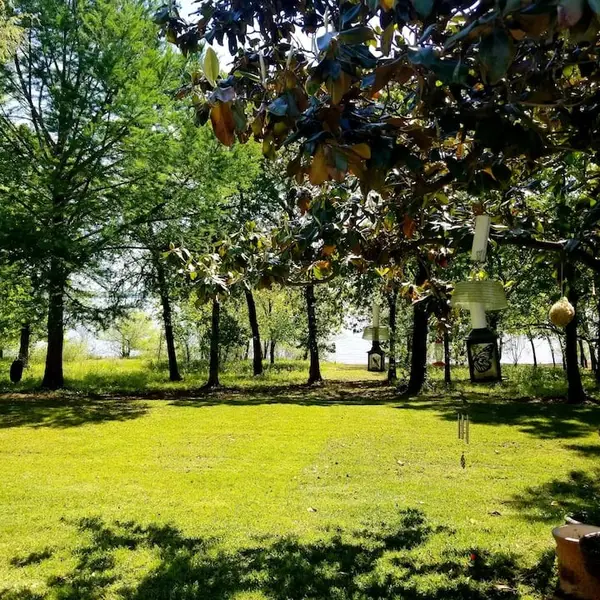 $250,000Active0.13 Acres
$250,000Active0.13 AcresTBD Jay Street, Shady Shores, TX 76208
MLS# 21122467Listed by: NORTHBROOK REALTY GROUP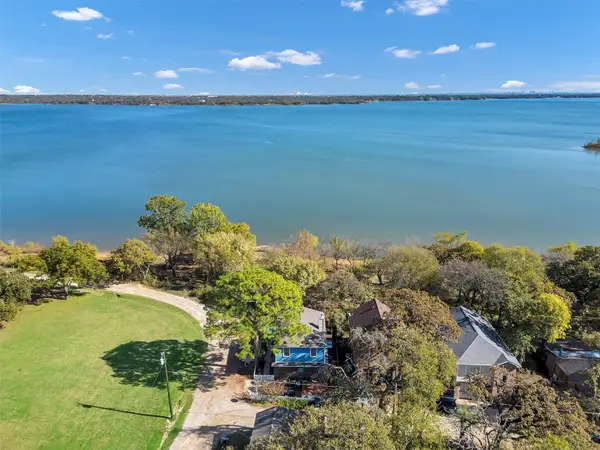 $524,900Active3 beds 2 baths1,750 sq. ft.
$524,900Active3 beds 2 baths1,750 sq. ft.560 Jay Street, Shady Shores, TX 76208
MLS# 21119160Listed by: BERKSHIRE HATHAWAYHS PENFED TX

