130 Hampton Wy, Shavano Park, TX 78249
Local realty services provided by:Better Homes and Gardens Real Estate Winans
130 Hampton Wy,Shavano Park, TX 78249
$670,000Last list price
- 3 Beds
- 2 Baths
- - sq. ft.
- Single family
- Sold
Listed by:brian stamness(210) 232-7381, bstamness@phyllisbrowning.com
Office:phyllis browning company
MLS#:1894361
Source:SABOR
Sorry, we are unable to map this address
Price summary
- Price:$670,000
- Monthly HOA dues:$111
About this home
This impeccable cottage estate in Bentley Manor is ready for its next owner. Built by Prestige, this 3-bedroom, 2-bath home reflects quality craftsmanship and thoughtful design. Every room showcases fine details, including a tray ceiling, plantation shutters, high ceilings (10-12 ft), and substantial crown molding and baseboards. The open-concept layout in the living room, dining area, and kitchen creates a spacious setting with walls of windows and striking architectural elements. The kitchen features alder wood cabinets, granite countertops, a large island, extra-deep sink, double ovens, and a gas cooktop-perfect for everyday cooking or hosting. The primary suite is privately situated apart from the other bedrooms and offers a sitting area, decorative tile shower, dual granite vanities, and a sizable walk-in closet. Secondary bedrooms feature the same quality finishes, and the second bath includes a tub/shower combination. One secondary bedroom is currently used as a study. Wood floors extend through all bedrooms and closets, with no steps or carpet in the home. The oversized two-car garage has an epoxy floor and freshly painted walls for a clean, finished look. Water heater with recirculation pump provides quick hot water to all taps. Upgrades include both HVAC systems replaced in 2024 and a roof installed in 2017. An atrium provides a peaceful space for morning coffee or evening refreshments, while the backyard patio with water fountain is ideal for outdoor dining or relaxing. Landscaping is low-maintenance with xeriscaping, Zoysia grass in the front yard, a mature oak tree, and vibrant crepe myrtles. Located in the gated community of Bentley Manor, this home offers convenient access to shopping, dining, and major destinations including La Cantera, The Rim, UTSA, the medical center, downtown San Antonio, and the Pearl.
Contact an agent
Home facts
- Year built:2005
- Listing ID #:1894361
- Added:41 day(s) ago
- Updated:October 29, 2025 at 04:25 AM
Rooms and interior
- Bedrooms:3
- Total bathrooms:2
- Full bathrooms:2
Heating and cooling
- Cooling:Two Central
- Heating:Central, Natural Gas
Structure and exterior
- Roof:Metal
- Year built:2005
Schools
- High school:Clark
- Middle school:Hobby William P.
- Elementary school:Blattman
Utilities
- Water:City, Water System
- Sewer:City, Sewer System
Finances and disclosures
- Price:$670,000
- Tax amount:$12,198 (2025)
New listings near 130 Hampton Wy
- New
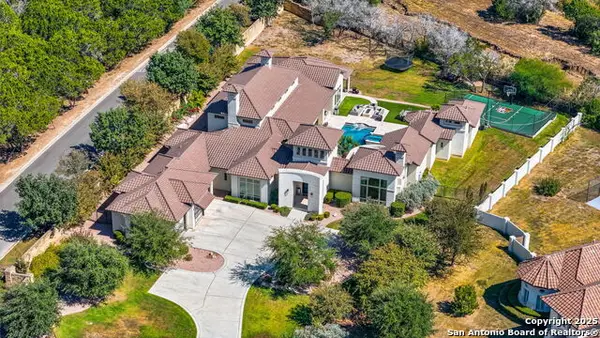 $3,650,000Active5 beds 7 baths6,406 sq. ft.
$3,650,000Active5 beds 7 baths6,406 sq. ft.106 Wellesley, Shavano Park, TX 78231
MLS# 1917186Listed by: KELLER WILLIAMS BOERNE 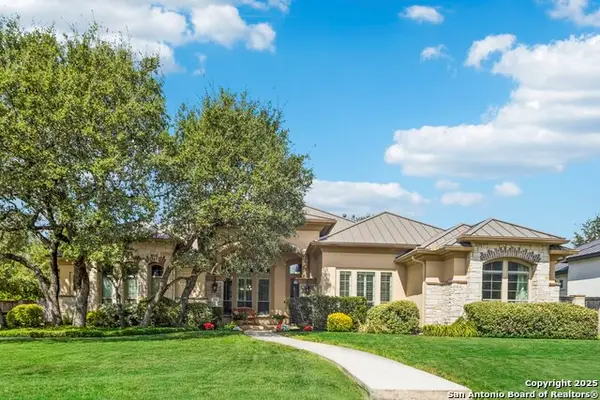 $1,000,000Active4 beds 4 baths3,356 sq. ft.
$1,000,000Active4 beds 4 baths3,356 sq. ft.211 Granville Way, Shavano Park, TX 78231
MLS# 1914239Listed by: KELLER WILLIAMS HERITAGE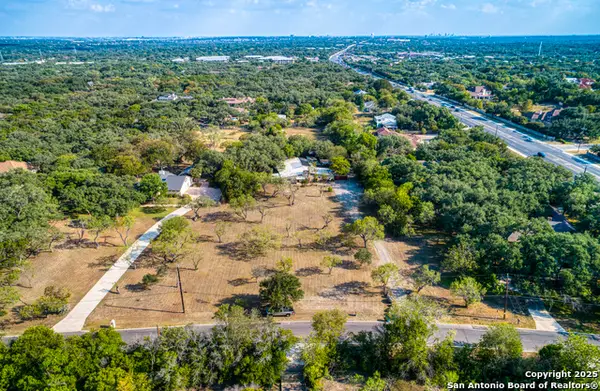 $850,000Active2.65 Acres
$850,000Active2.65 Acres98 Windmill, Shavano Park, TX 78231
MLS# 1913620Listed by: KUPER SOTHEBY'S INT'L REALTY $3,399,000Active7 beds 9 baths9,260 sq. ft.
$3,399,000Active7 beds 9 baths9,260 sq. ft.112 Canter Gait, Shavano Park, TX 78231
MLS# 1898382Listed by: RD REALTY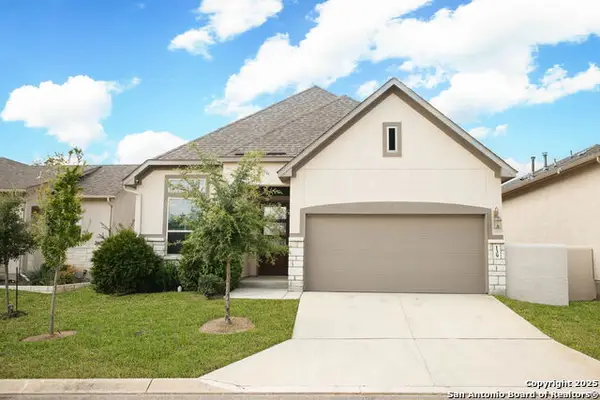 $600,000Active3 beds 2 baths1,943 sq. ft.
$600,000Active3 beds 2 baths1,943 sq. ft.139 Bedingfeld, Shavano Park, TX 78231
MLS# 1896963Listed by: KELLER WILLIAMS CITY-VIEW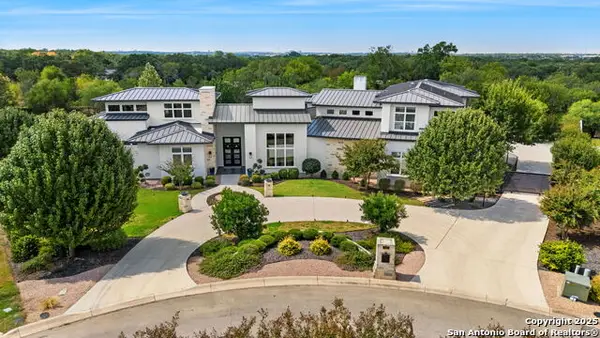 $3,999,000Pending6 beds 7 baths7,046 sq. ft.
$3,999,000Pending6 beds 7 baths7,046 sq. ft.103 Wellesley Cove, Shavano Park, TX 78231
MLS# 1896820Listed by: HILL COUNTRY HOME AND LAND LLC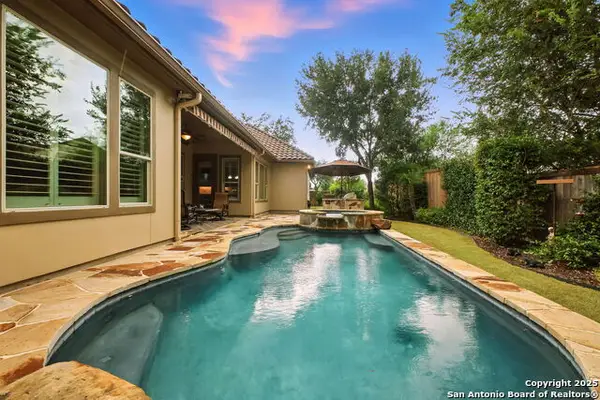 $1,224,777Pending5 beds 5 baths4,210 sq. ft.
$1,224,777Pending5 beds 5 baths4,210 sq. ft.135 Penns Way, Shavano Park, TX 78231
MLS# 1894929Listed by: KELLER WILLIAMS HERITAGE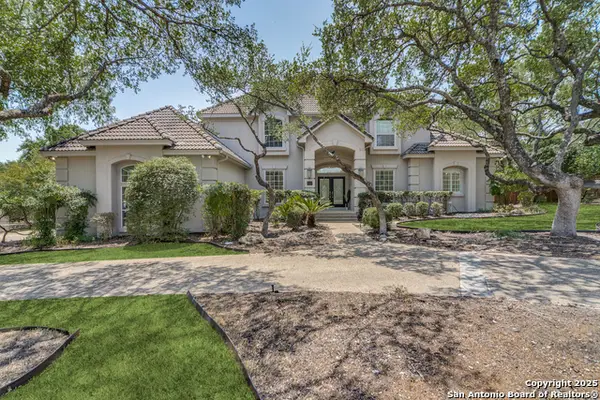 $925,000Pending3 beds 3 baths3,546 sq. ft.
$925,000Pending3 beds 3 baths3,546 sq. ft.210 Switch Oak, Shavano Park, TX 78230
MLS# 1894099Listed by: SAN ANTONIO PORTFOLIO KW RE $2,600,000Active4 beds 5 baths4,664 sq. ft.
$2,600,000Active4 beds 5 baths4,664 sq. ft.20 Wellesley Loop, Shavano Park, TX 78231
MLS# 1892695Listed by: KUPER SOTHEBY'S INT'L REALTY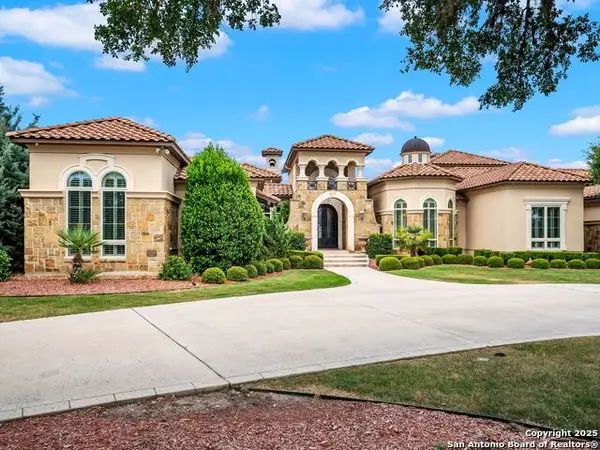 $3,279,000Active6 beds 8 baths7,166 sq. ft.
$3,279,000Active6 beds 8 baths7,166 sq. ft.202 Wellesley Loop, Shavano Park, TX 78231
MLS# 1891873Listed by: KUPER SOTHEBY'S INT'L REALTY
