129 W Silverwood Ranch Estate, Shenandoah, TX 77384
Local realty services provided by:Better Homes and Gardens Real Estate Gary Greene
129 W Silverwood Ranch Estate,Shenandoah, TX 77384
$775,000
- 4 Beds
- 4 Baths
- 3,264 sq. ft.
- Single family
- Active
Listed by: jennifer breedlove
Office: homesmart
MLS#:86031805
Source:HARMLS
Price summary
- Price:$775,000
- Price per sq. ft.:$237.44
About this home
Nestled in a peaceful cul-de-sac and backing to a scenic park, this stunning 4-bedroom, 4-bath home perfectly combines comfort, style, and convenience. Enjoy peace of mind with all-new stainless steel appliances, two new water heaters, and both A/C units replaced in 2023 and 2024. The backyard is designed for entertaining, featuring two inviting living areas, an extended patio with a new privacy fence, and a cozy gas fireplace—perfect for gatherings year-round. Inside, the open, light-filled layout offers plenty of room to relax and unwind, while the spacious upstairs game room with a full bath provides the flexibility for a media room, playroom, or private guest suite. Ideally located just minutes from ExxonMobil, Market Street, fine dining, and entertainment, this home offers the best of modern living in a tranquil setting.
Contact an agent
Home facts
- Year built:2007
- Listing ID #:86031805
- Updated:November 18, 2025 at 12:47 PM
Rooms and interior
- Bedrooms:4
- Total bathrooms:4
- Full bathrooms:4
- Living area:3,264 sq. ft.
Heating and cooling
- Cooling:Central Air, Electric
- Heating:Central, Gas
Structure and exterior
- Roof:Composition
- Year built:2007
- Building area:3,264 sq. ft.
- Lot area:0.3 Acres
Schools
- High school:THE WOODLANDS COLLEGE PARK HIGH SCHOOL
- Middle school:KNOX JUNIOR HIGH SCHOOL
- Elementary school:LAMAR ELEMENTARY SCHOOL (CONROE)
Utilities
- Sewer:Public Sewer
Finances and disclosures
- Price:$775,000
- Price per sq. ft.:$237.44
- Tax amount:$9,527 (2024)
New listings near 129 W Silverwood Ranch Estate
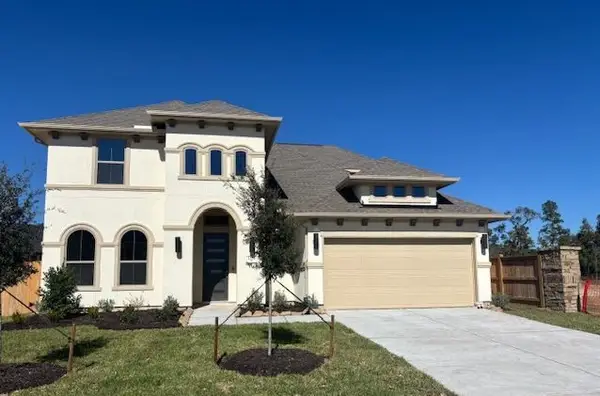 $549,906Pending5 beds 5 baths4,188 sq. ft.
$549,906Pending5 beds 5 baths4,188 sq. ft.3359 Bentwood Ranch Drive, Conroe, TX 77385
MLS# 65361674Listed by: COVENTRY HOMES- New
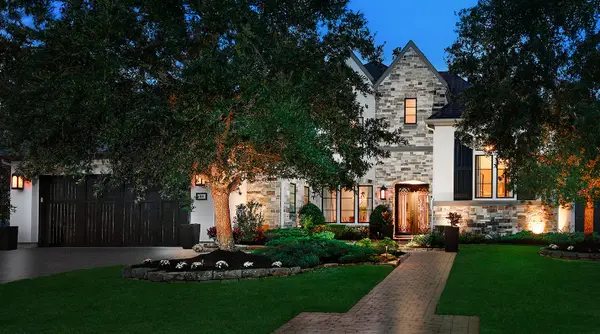 $2,975,000Active5 beds 6 baths6,130 sq. ft.
$2,975,000Active5 beds 6 baths6,130 sq. ft.46 Pine Brook Court, Shenandoah, TX 77381
MLS# 98258098Listed by: EXP REALTY LLC 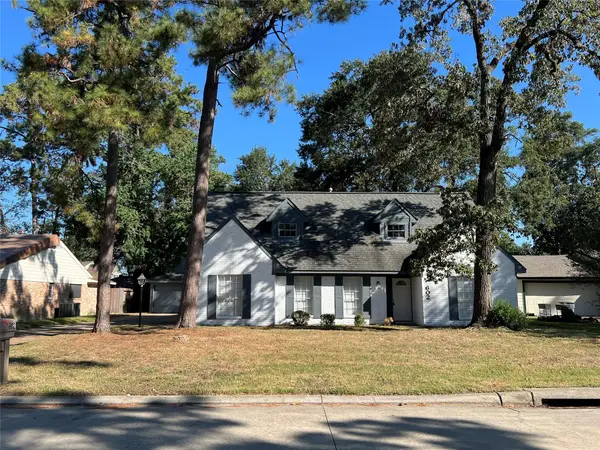 $380,000Active4 beds 3 baths2,487 sq. ft.
$380,000Active4 beds 3 baths2,487 sq. ft.602 Rosewood Drive, Shenandoah, TX 77381
MLS# 56136433Listed by: WALZEL PROPERTIES - CORPORATE OFFICE $960,000Pending4 beds 4 baths3,822 sq. ft.
$960,000Pending4 beds 4 baths3,822 sq. ft.109 Mcgoey Circle, Shenandoah, TX 77384
MLS# 37398971Listed by: COMPASS RE TEXAS, LLC - THE WOODLANDS $425,000Active4 beds 3 baths2,196 sq. ft.
$425,000Active4 beds 3 baths2,196 sq. ft.28710 Savannah Drive, Shenandoah, TX 77381
MLS# 13841205Listed by: OAK HILL COMMERCIAL REAL ESTATE, LLC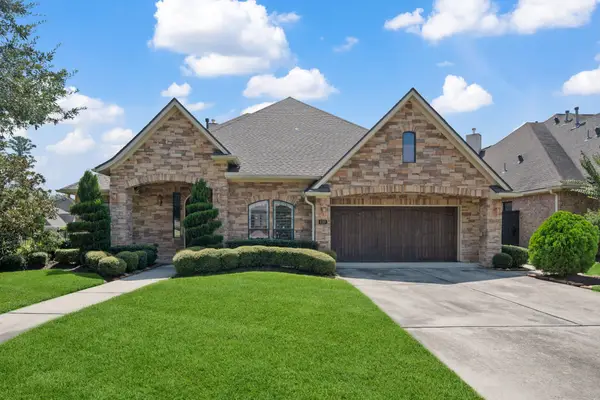 $735,000Active3 beds 3 baths2,762 sq. ft.
$735,000Active3 beds 3 baths2,762 sq. ft.137 Silverwood Ranch Drive, Shenandoah, TX 77384
MLS# 74784851Listed by: KELLER WILLIAMS ADVANTAGE REALTY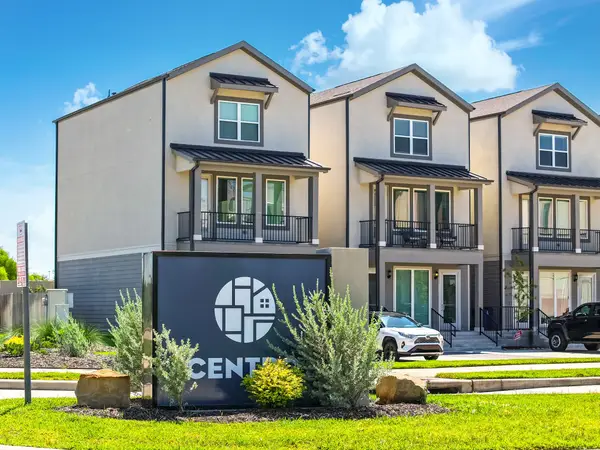 $449,000Active2 beds 3 baths2,337 sq. ft.
$449,000Active2 beds 3 baths2,337 sq. ft.494 S Centro Circle, Shenandoah, TX 77385
MLS# 47994721Listed by: HOUSTON HOMES LEGACY GROUP LLC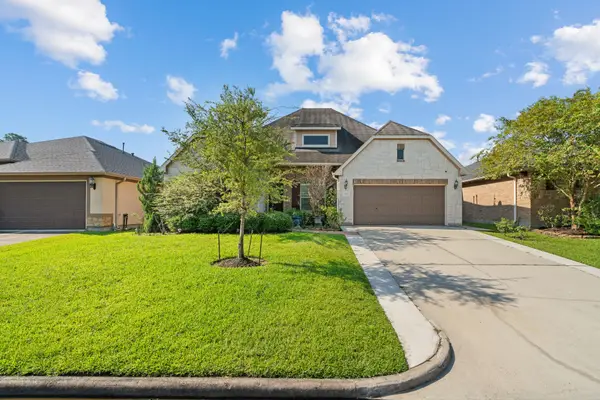 $599,500Active4 beds 4 baths3,234 sq. ft.
$599,500Active4 beds 4 baths3,234 sq. ft.107 Bella Sole, Shenandoah, TX 77381
MLS# 46961079Listed by: TEXAS SIGNATURE REALTY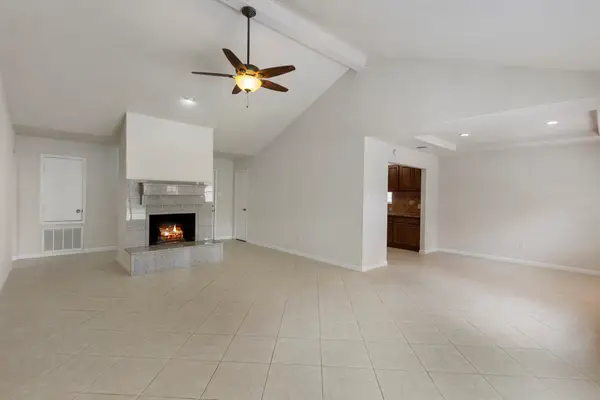 $325,000Pending3 beds 2 baths1,556 sq. ft.
$325,000Pending3 beds 2 baths1,556 sq. ft.29014 Elmwood Drive, Shenandoah, TX 77381
MLS# 2204586Listed by: KELLER WILLIAMS REALTY THE WOODLANDS
