51 Bullock Lane, Shepherd, TX 77371
Local realty services provided by:Better Homes and Gardens Real Estate Gary Greene
51 Bullock Lane,Shepherd, TX 77371
$675,000
- 4 Beds
- 3 Baths
- 3,624 sq. ft.
- Single family
- Active
Listed by: pam holmes
Office: texas realty unlimited, llc.
MLS#:96707174
Source:HARMLS
Price summary
- Price:$675,000
- Price per sq. ft.:$186.26
About this home
Don’t miss out on this breathtaking home! You'll be captivated by its grand design. As you enter this 3,624SF log/stone home, you are welcomed by a blend of country luxury and functionality. For those who enjoy entertaining, the open-concept layout with a large bar invites unforgettable gatherings. This home features 4 bdrms, including 2 primary suites, 3 baths, and 2 pantries (one is an oversized walk-in pantry), wood burning FP. You'll appreciate the versatility this property offers. Retreat to the primary suite which offers: extra sitting, wet bar, and office area. The bath includes a freestanding tub, a large shower, dual sinks, and a dressing table. The outdoor kitchen is designed for extended recreation. The RV cover can accommodate 2 RVs and provides water and electric (no sewer). There's a shop for storing yard equipment. The 4.513+/- UNRESTRICTED acres is perfect for outdoor expansion. The home comes with a Generac Generator. Call for your personal tour and FALL IN LOVE
Contact an agent
Home facts
- Year built:1992
- Listing ID #:96707174
- Updated:February 26, 2026 at 12:44 PM
Rooms and interior
- Bedrooms:4
- Total bathrooms:3
- Full bathrooms:3
- Rooms Total:12
- Flooring:Carpet, Tile
- Dining Description:Kitchen Dining Combo
- Bathrooms Description:Tub Shower
- Kitchen Description:Breakfast Bar, Dishwasher, Electric Cooktop, Electric Oven, Granite Counters, Kitchen Dining Combo, Kitchen Island, Microwave, Pantry, Refrigerator, Trash Compactor, Walk In Pantry, Wet Bar
- Living area:3,624 sq. ft.
Heating and cooling
- Cooling:Central Air, Electric
- Heating:Central, Electric
Structure and exterior
- Year built:1992
- Building area:3,624 sq. ft.
- Lot area:4.51 Acres
- Lot Features:Cleared, Side Yard
- Architectural Style:Ranch
- Construction Materials:Log, Stone
- Exterior Features:Outdoor Kitchen, Patio, Porch, Private Yard, Storage
- Foundation Description:Slab
- Levels:1 Story
Schools
- High school:SHEPHERD HIGH SCHOOL
- Middle school:SHEPHERD MIDDLE SCHOOL
- Elementary school:SHEPHERD PRIMARY SCHOOL
Utilities
- Sewer:Septic Tank
Finances and disclosures
- Price:$675,000
- Price per sq. ft.:$186.26
- Tax amount:$6,935 (2024)
Features and amenities
- Appliances:Dishwasher, Electric Cooktop, Electric Oven, Microwave, Refrigerator, Trash Compactor
- Amenities:Ceiling Fans, High Ceilings, Low Emissivity Windows, Programmable Thermostat
New listings near 51 Bullock Lane
- New
 $179,900Active3 beds 2 baths1,029 sq. ft.
$179,900Active3 beds 2 baths1,029 sq. ft.61 Beeson Avenue, Shepherd, TX 77371
MLS# 47352959Listed by: JLA REALTY - New
 $265,000Active3 beds 2 baths1,300 sq. ft.
$265,000Active3 beds 2 baths1,300 sq. ft.21 Bluegill Dr, Shepherd, TX 77371
MLS# 88491559Listed by: MARK HUBBARD - New
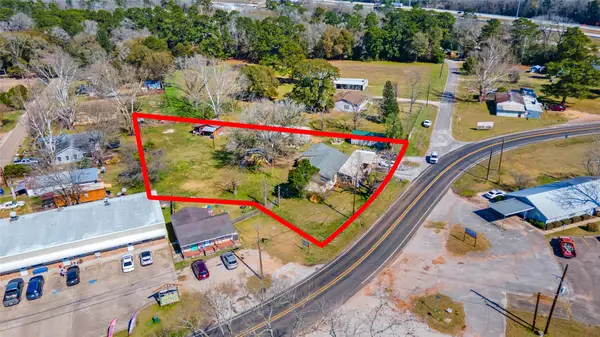 $250,000Active4 beds 2 baths1,818 sq. ft.
$250,000Active4 beds 2 baths1,818 sq. ft.11281 Highway 150, Shepherd, TX 77371
MLS# 90020149Listed by: EXP REALTY, LLC - New
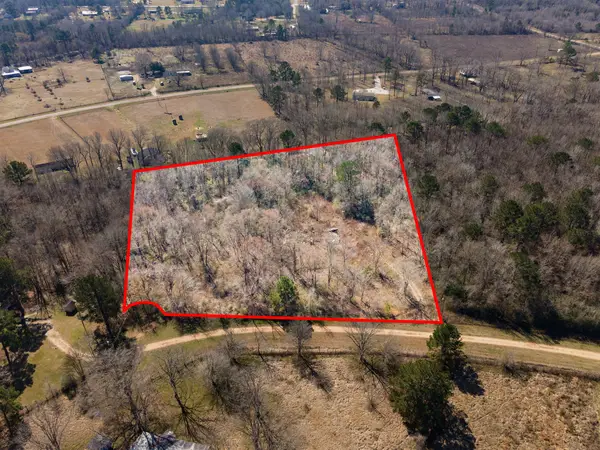 $119,900Active4.9 Acres
$119,900Active4.9 Acres120 S Green Pasture, Shepherd, TX 77371
MLS# 48572317Listed by: JLA REALTY - New
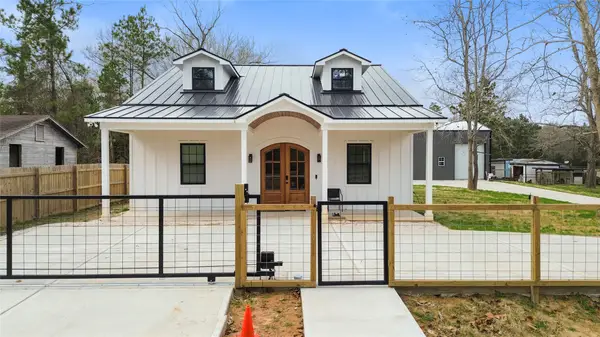 $900,000Active5 beds 6 baths2,550 sq. ft.
$900,000Active5 beds 6 baths2,550 sq. ft.630 & 610 S Railroad Avenue, Shepherd, TX 77371
MLS# 82419711Listed by: EXP REALTY, LLC - New
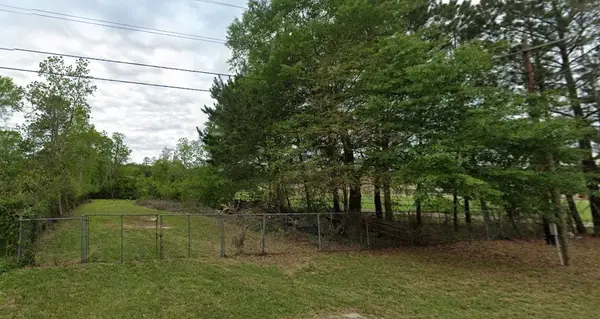 $25,000Active0.28 Acres
$25,000Active0.28 Acres490 S Railroad Avenue, Shepherd, TX 77371
MLS# 48544030Listed by: RA BROKERS - New
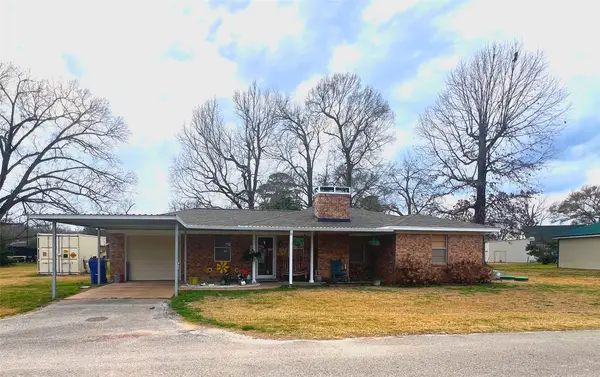 $185,000Active2 beds 1 baths1,144 sq. ft.
$185,000Active2 beds 1 baths1,144 sq. ft.101 Vickie Lane, Shepherd, TX 77371
MLS# 35139979Listed by: JLA REALTY 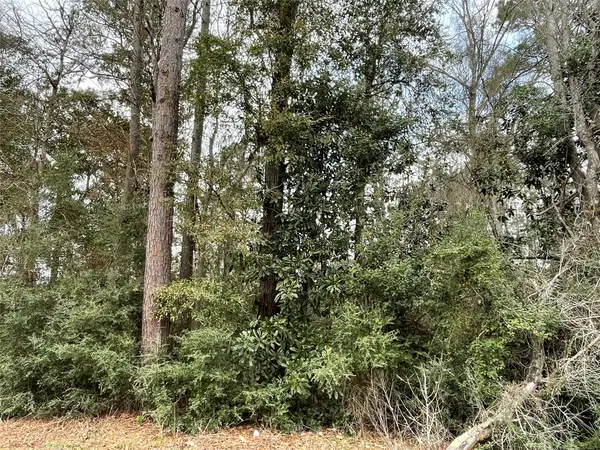 $50,000Active0.57 Acres
$50,000Active0.57 Acres0 Codner Drive, Shepherd, TX 77371
MLS# 50303082Listed by: JLA REALTY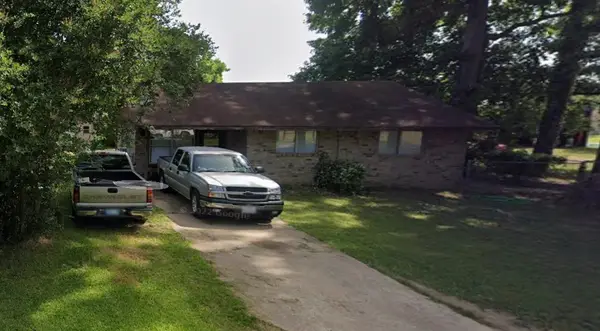 $65,000Active2 beds 1 baths888 sq. ft.
$65,000Active2 beds 1 baths888 sq. ft.151 Martin Drive, Shepherd, TX 77371
MLS# 21180235Listed by: MONUMENT REALTY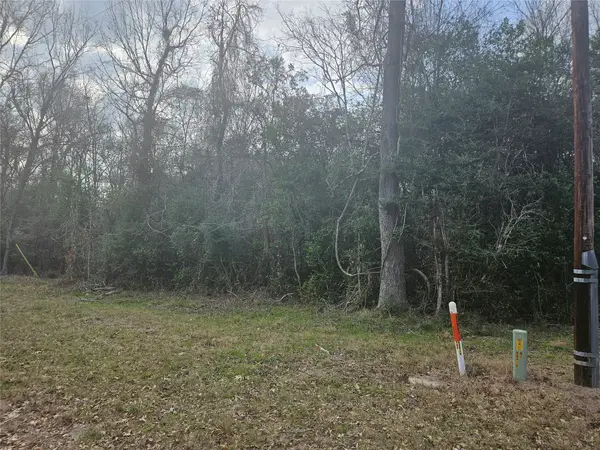 $200,000Active6.45 Acres
$200,000Active6.45 Acres0 Winding Creek Drive, Shepherd, TX 77371
MLS# 94062436Listed by: JAMMER REALTY

