90 Bluegill Drive, Shepherd, TX 77371
Local realty services provided by:Better Homes and Gardens Real Estate Gary Greene
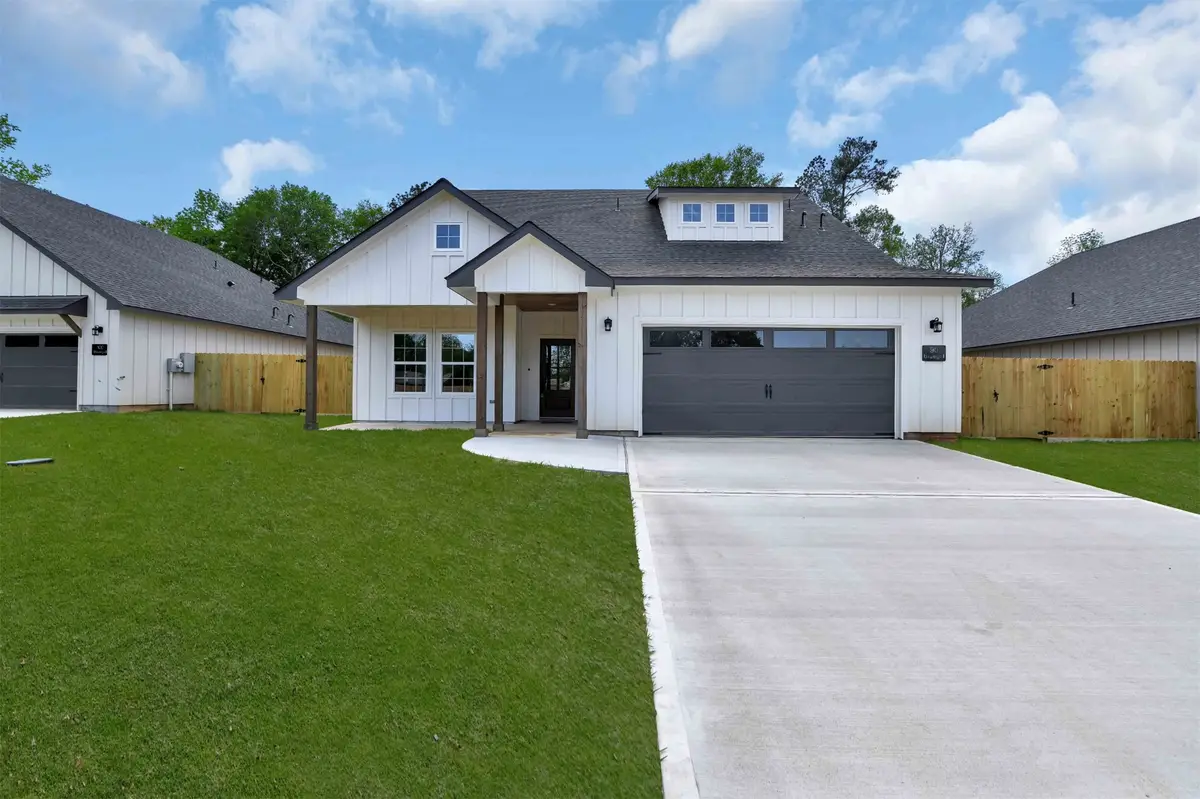
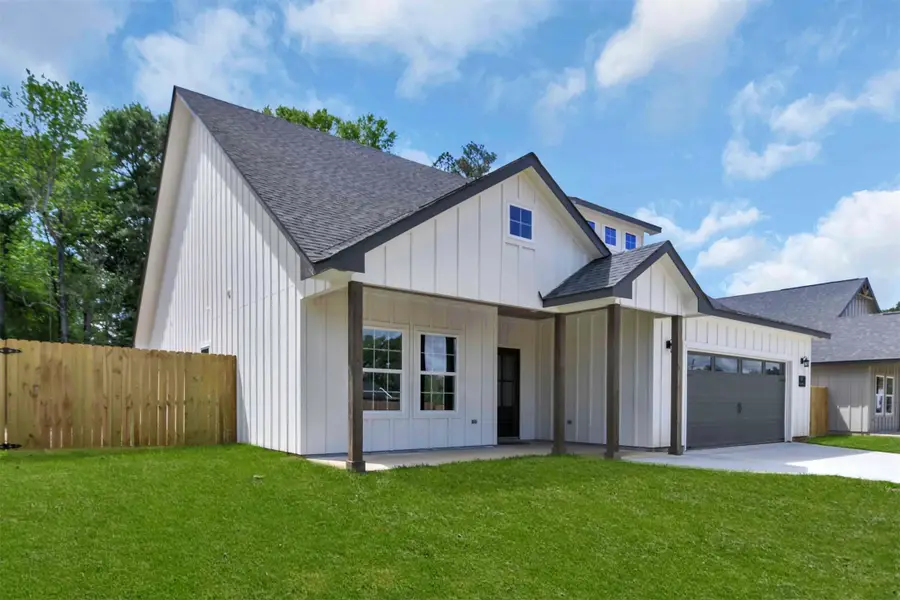
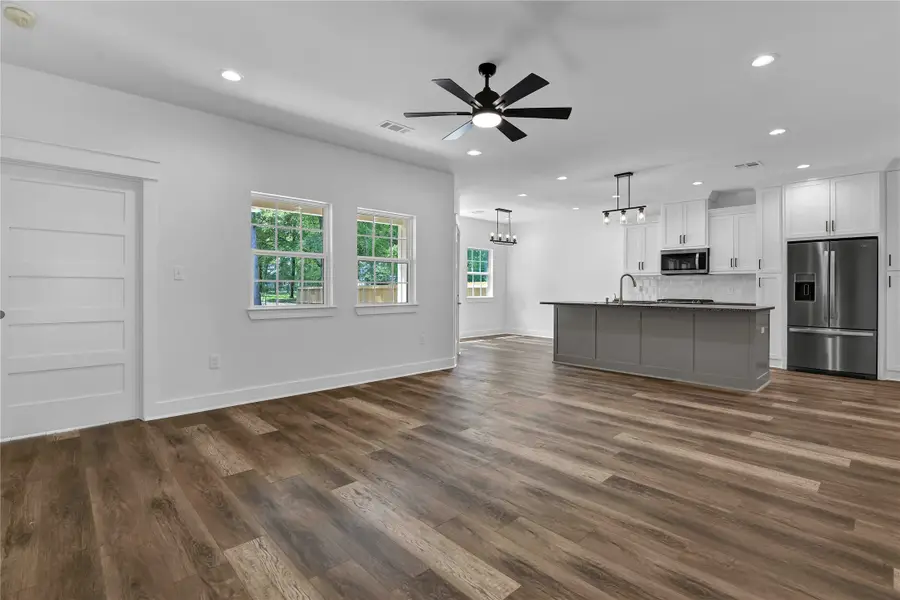
90 Bluegill Drive,Shepherd, TX 77371
$295,000
- 3 Beds
- 2 Baths
- 1,624 sq. ft.
- Single family
- Pending
Listed by:ernest bailes
Office:mark hubbard
MLS#:42537652
Source:HARMLS
Price summary
- Price:$295,000
- Price per sq. ft.:$181.65
About this home
Move in ready, new construction in a curb and gutter small boutique subdivision in Shepherd, 90 Bluegill is on a premium 65’x149’ lot. The open-concept floor plan includes Living/Dining areas wStainless steel, Energy-Star kitchen appliances including Refrigerator, Dishwasher, Microwave, and 5-burner natural gas Range. Custom cabinets with tile backsplash and granite counters throughout. A spacious utility room with additional cabinets and granite countertop. The master bedroom suite has a 10-foot tray ceiling, his/her granite vanities, and an 8 1/2-foot custom shower. Bluegill is minutes from Hwy 59/I-69, the Sam Houston National Forest and Lake Livingston, and a short drive to the world-renowned theatre district, shopping, and medical center in Houston. This home boasts 20-year commercial vinyl flooring throughout, tankless hot water heater, spray foam insulation, all wood custom cabinets, and all underground utilities which include city water/sewer, natural gas and fiber internet.
Contact an agent
Home facts
- Year built:2024
- Listing Id #:42537652
- Updated:August 18, 2025 at 07:20 AM
Rooms and interior
- Bedrooms:3
- Total bathrooms:2
- Full bathrooms:2
- Living area:1,624 sq. ft.
Heating and cooling
- Cooling:Central Air, Electric
- Heating:Central, Electric, Heat Pump
Structure and exterior
- Roof:Composition
- Year built:2024
- Building area:1,624 sq. ft.
- Lot area:0.22 Acres
Schools
- High school:SHEPHERD HIGH SCHOOL
- Middle school:SHEPHERD MIDDLE SCHOOL
- Elementary school:SHEPHERD PRIMARY SCHOOL
Utilities
- Sewer:Public Sewer
Finances and disclosures
- Price:$295,000
- Price per sq. ft.:$181.65
New listings near 90 Bluegill Drive
- New
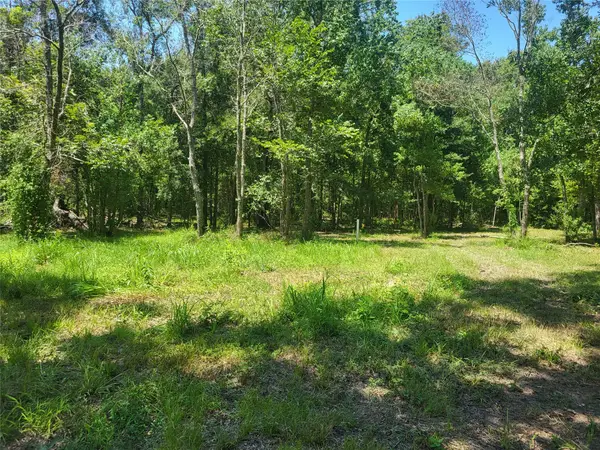 $134,999Active5 Acres
$134,999Active5 Acres1050 Elmore Lp, Shepherd, TX 77371
MLS# 55912785Listed by: JLA REALTY - New
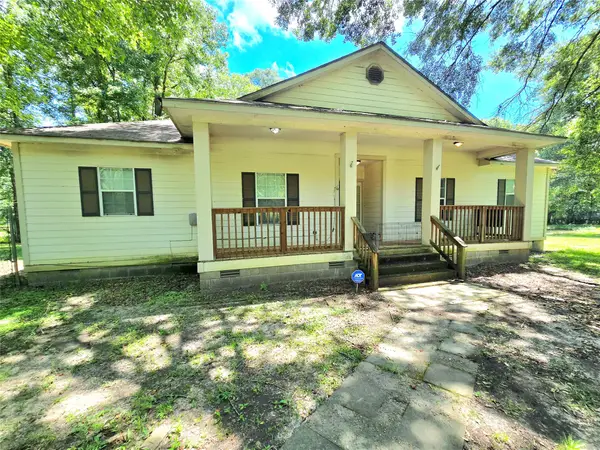 $299,900Active3 beds 2 baths2,140 sq. ft.
$299,900Active3 beds 2 baths2,140 sq. ft.10 Elderberry Road, Shepherd, TX 77371
MLS# 52377961Listed by: QUEST REAL ESTATE - New
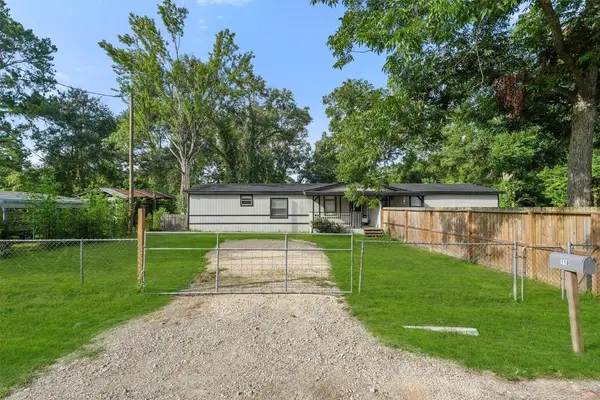 $235,000Active5 beds 4 baths2,128 sq. ft.
$235,000Active5 beds 4 baths2,128 sq. ft.110 Robin Street, Shepherd, TX 77371
MLS# 54760087Listed by: KELLER WILLIAMS REALTY PROFESSIONALS - New
 $460,000Active3 beds 2 baths2,400 sq. ft.
$460,000Active3 beds 2 baths2,400 sq. ft.151 Thomas Windt Road, Shepherd, TX 77371
MLS# 13750191Listed by: JLA REALTY - New
 $125,000Active3 Acres
$125,000Active3 Acres0000 Fm 2914 Road, Shepherd, TX 77371
MLS# 21738342Listed by: KELLER WILLIAMS SUMMIT - New
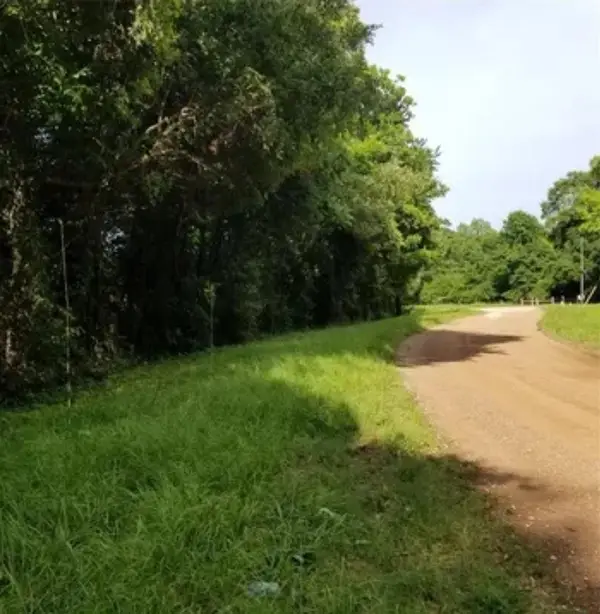 $119,000Active5.06 Acres
$119,000Active5.06 AcresTBA Winding Creek, Shepherd, TX 77371
MLS# 12744564Listed by: JLA REALTY - New
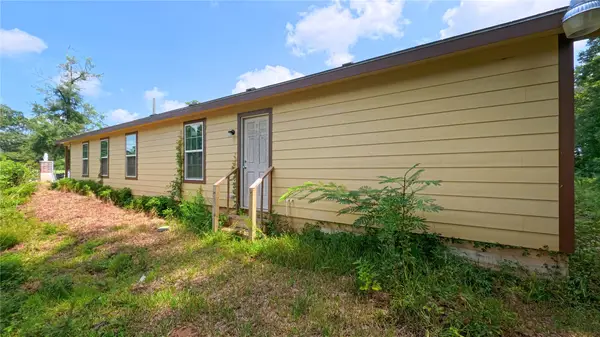 $199,000Active3 beds 2 baths1,276 sq. ft.
$199,000Active3 beds 2 baths1,276 sq. ft.171 Finger, Shepherd, TX 77371
MLS# 19837656Listed by: JOSEPH WALTER REALTY, LLC 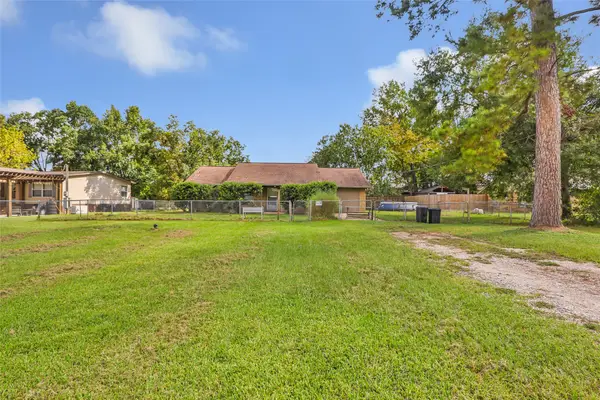 $150,000Pending3 beds 2 baths1,400 sq. ft.
$150,000Pending3 beds 2 baths1,400 sq. ft.81 Dogwood St, Shepherd, TX 77371
MLS# 15643531Listed by: RESULTS REAL ESTATE- New
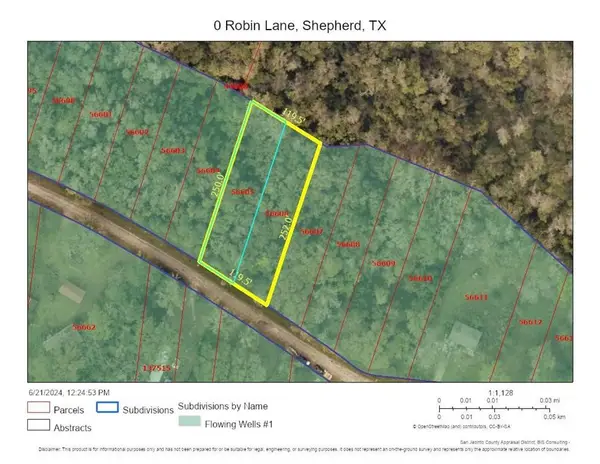 $12,000Active-- beds -- baths
$12,000Active-- beds -- bathsTBD Robin Lane, Shepherd, TX 77371
MLS# 86521848Listed by: JLA REALTY - New
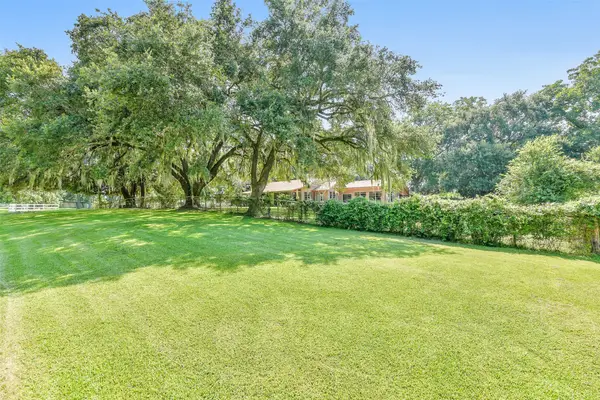 $265,000Active5 beds 4 baths3,323 sq. ft.
$265,000Active5 beds 4 baths3,323 sq. ft.30 W Main Drive, Shepherd, TX 77371
MLS# 8645136Listed by: KELLER WILLIAMS REALTY NORTHEAST
