1004 Western Hills Drive, Sherman, TX 75092
Local realty services provided by:Better Homes and Gardens Real Estate Rhodes Realty
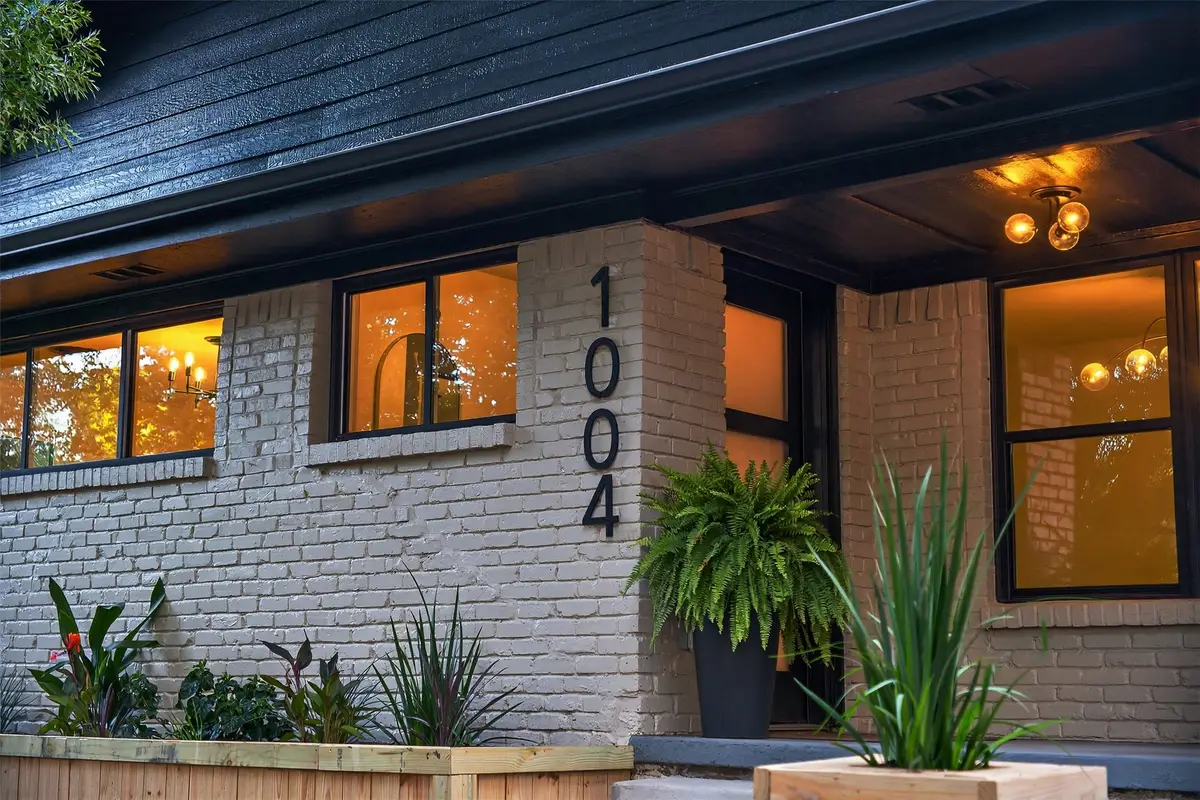

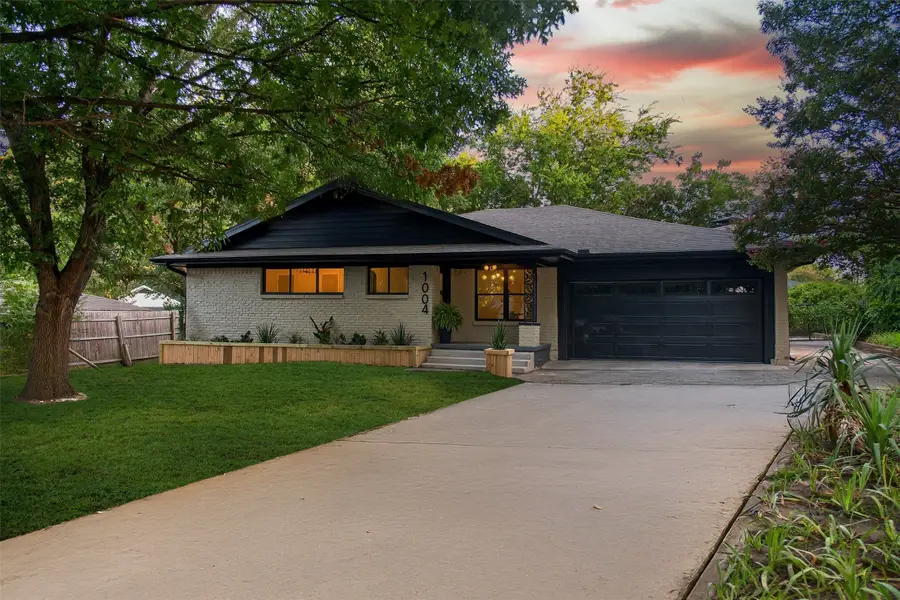
Listed by:megan christensen903-818-6079
Office:texas life real estate
MLS#:21012904
Source:GDAR
Price summary
- Price:$389,900
- Price per sq. ft.:$179.51
About this home
Welcome to the Beverly Hills of Sherman, Texas . . . Western Hills! This west Sherman home pays homage to the mid-century modern design that is highly sought after by many. The nearly half acre lot features an extended driveway with a gate for ample parking and room to build a pool in the huge backyard. No expense was spared in this meticulous renovation. . . all new electrical, plumbing, foundation, and new slab poured in garage. Inside, the floor plan has been completely reimagined for modern living. You'll find all-new flooring throughout, a light-filled office with French doors at the front of the home, a drop dead gorgeous dining room featuring intricate wainscoting, and an oversized laundry room with abundant storage. The kitchen is a true standout—featuring custom white oak cabinetry with bold black accents, stunning Calacatta quartz countertops, black stainless steel appliances, and an 8-foot island with a built-in wine rack. This is a space you'd expect to see in a million-dollar home! The living room is equally impressive, boasting a cozy wood-burning fireplace, dramatic arched windows, and a new sliding door that opens to views of your lush green space. The primary suite is a vibe all on its own, complete with cool pendant lighting and a walk-in shower wrapped in upscale textured tile. While everything feels fresh and modern, the home keeps a playful nod to its roots with the preserved retro pink bathtub and toilet—adding just the right touch of personality. From elegant archways and designer lighting to charming wood planter boxes, every inch of this home has been curated to captivate. If you’re looking for a home that breaks the mold; a home all of your friends will be talking about, then look no further than 1004 Western Hills Drive . . . A TRUE MID-CENTURY MODERN MASTERPIECE!
Contact an agent
Home facts
- Year built:1960
- Listing Id #:21012904
- Added:29 day(s) ago
- Updated:August 24, 2025 at 12:41 AM
Rooms and interior
- Bedrooms:3
- Total bathrooms:2
- Full bathrooms:2
- Living area:2,172 sq. ft.
Heating and cooling
- Cooling:Ceiling Fans, Central Air
- Heating:Central, Electric, Fireplaces
Structure and exterior
- Roof:Composition
- Year built:1960
- Building area:2,172 sq. ft.
- Lot area:0.37 Acres
Schools
- High school:Sherman
- Middle school:Piner
- Elementary school:Dillingham
Finances and disclosures
- Price:$389,900
- Price per sq. ft.:$179.51
- Tax amount:$4,991
New listings near 1004 Western Hills Drive
- New
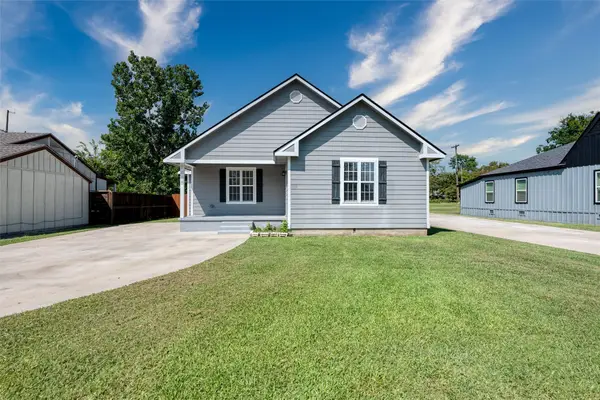 $235,000Active3 beds 2 baths1,377 sq. ft.
$235,000Active3 beds 2 baths1,377 sq. ft.1110 N Ross Avenue, Sherman, TX 75090
MLS# 21040894Listed by: REAL - New
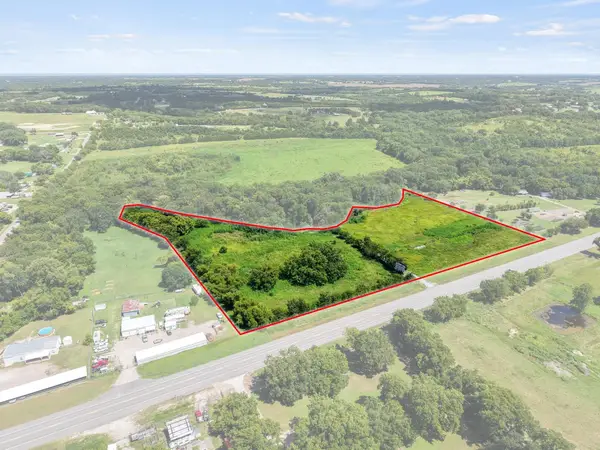 $399,000Active9.46 Acres
$399,000Active9.46 Acres3447 State Hwy 11, Sherman, TX 75090
MLS# 21040495Listed by: HOMES BY LAINIE REAL ESTATE GROUP - New
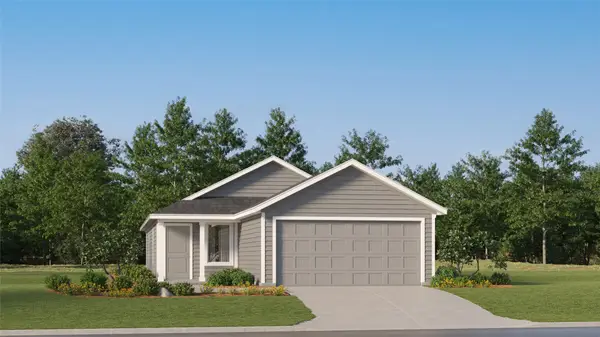 $222,899Active3 beds 2 baths1,266 sq. ft.
$222,899Active3 beds 2 baths1,266 sq. ft.3904 Pontchartrain Parkway, Sherman, TX 75090
MLS# 21040363Listed by: TURNER MANGUM LLC - New
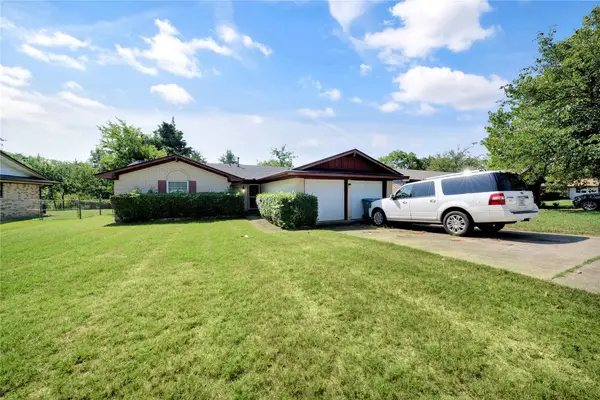 $195,000Active3 beds 2 baths1,420 sq. ft.
$195,000Active3 beds 2 baths1,420 sq. ft.1015 S Valentine Drive, Sherman, TX 75090
MLS# 21037634Listed by: KELLER WILLIAMS FRISCO STARS - New
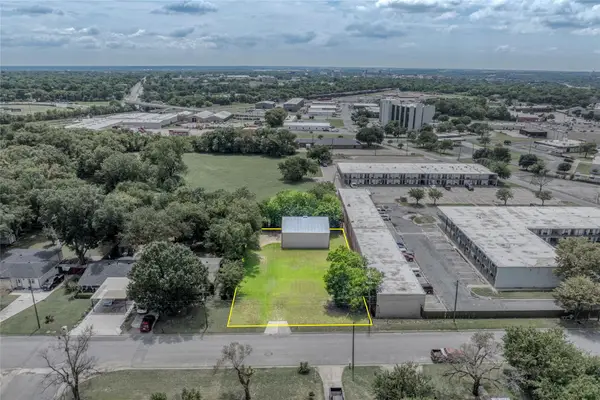 $120,000Active0.35 Acres
$120,000Active0.35 Acres1514 Mildred Street, Sherman, TX 75090
MLS# 21040004Listed by: BERTHOLF COMMERCIAL REAL ESTATE - New
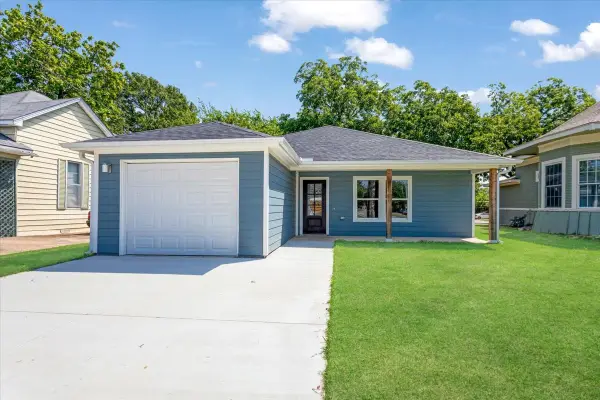 $259,000Active3 beds 2 baths1,646 sq. ft.
$259,000Active3 beds 2 baths1,646 sq. ft.801 S Walnut, Sherman, TX 75090
MLS# 21039309Listed by: REAL BROKER, LLC - New
 $199,950Active3 beds 2 baths1,303 sq. ft.
$199,950Active3 beds 2 baths1,303 sq. ft.1709 E Chaffin Street, Sherman, TX 75090
MLS# 21035456Listed by: WILLIAM DAVIS REALTY - New
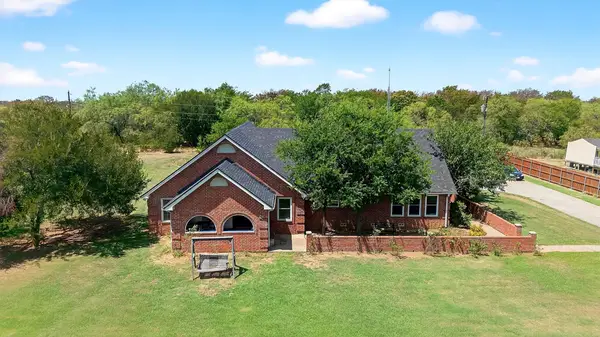 $529,000Active6 beds 3 baths3,414 sq. ft.
$529,000Active6 beds 3 baths3,414 sq. ft.655 Naylor Road, Sherman, TX 75092
MLS# 21032136Listed by: EASY LIFE REALTY - New
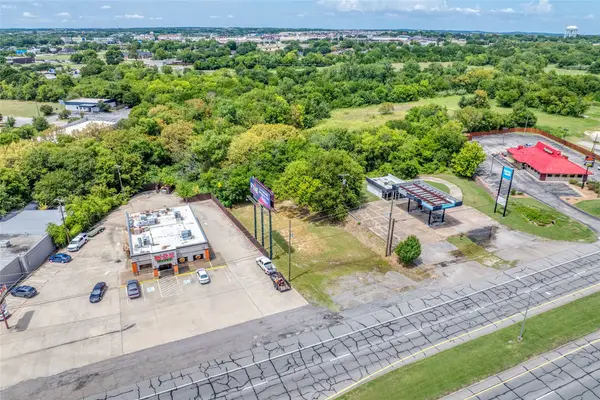 $225,000Active0.21 Acres
$225,000Active0.21 Acres2012 Texoma Parkway, Sherman, TX 75090
MLS# 21038782Listed by: BERTHOLF COMMERCIAL REAL ESTATE - New
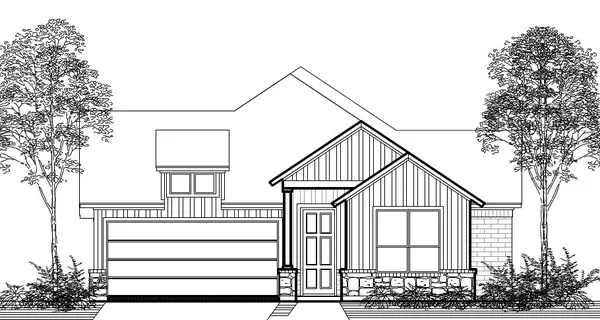 $324,760Active3 beds 2 baths1,529 sq. ft.
$324,760Active3 beds 2 baths1,529 sq. ft.2220 Trailside Drive, Sherman, TX 75092
MLS# 21037251Listed by: KELLER WILLIAMS REALTY DPR
