1008 Western Hills Drive, Sherman, TX 75092
Local realty services provided by:Better Homes and Gardens Real Estate Edwards & Associates
Listed by: troy olson, kyle abramson972-804-8803
Office: keller williams realty dpr
MLS#:21100011
Source:GDAR
Price summary
- Price:$399,900
- Price per sq. ft.:$154.1
About this home
“Buyer’s choice: seller paid 2-1 buydown, or $10k seller concession towards closing costs” Welcome to this beautifully renovated home in Sherman’s desirable Western Hills neighborhood! This stunning residence blends timeless character with top-to-bottom modern renovations, offering peace of mind with fully permitted updates and completed plans. Set on a spacious lot with mature trees and an inviting curb appeal, the home showcases freshly painted exterior brick, improved landscaping, and new lighting fixtures that create a warm and welcoming first impression. Step inside to discover new LVP flooring, soft new carpet, and new interior paint throughout. The home’s systems have been completely overhauled for lasting comfort; including a leveled foundation, brand-new plumbing and sewer line, new HVAC system with mini-split heat pump, entire electrical rewiring, and new insulation for energy efficiency. The heart of the home features shaker style cabinetry, black hardware accents, and Calcutta Lazo Quartz Level 4 countertops, perfectly paired with a custom tile backsplash framed by windows for natural light and designer flair. Both bathrooms boast new tile, elegant finishes, and modern touches that elevate everyday living. Additional highlights include new energy-efficient windows, updated design details throughout, and all major updates completed with passed permits, offering the feel of a new home in an established neighborhood. Every detail has been thoughtfully crafted in this gem. With its ideal location, high-end finishes, and comprehensive system upgrades, this home is ready to welcome its next owner with comfort, style, and confidence.
Contact an agent
Home facts
- Year built:1958
- Listing ID #:21100011
- Added:53 day(s) ago
- Updated:December 25, 2025 at 12:50 PM
Rooms and interior
- Bedrooms:3
- Total bathrooms:2
- Full bathrooms:2
- Living area:2,595 sq. ft.
Heating and cooling
- Cooling:Ceiling Fans, Central Air, Electric
- Heating:Central, Natural Gas
Structure and exterior
- Roof:Composition
- Year built:1958
- Building area:2,595 sq. ft.
- Lot area:0.51 Acres
Schools
- High school:Sherman
- Middle school:Piner
- Elementary school:Wakefield
Finances and disclosures
- Price:$399,900
- Price per sq. ft.:$154.1
- Tax amount:$7,634
New listings near 1008 Western Hills Drive
- New
 $368,000Active3 beds 3 baths3,170 sq. ft.
$368,000Active3 beds 3 baths3,170 sq. ft.1605 Lamberth Circle, Sherman, TX 75092
MLS# 21136188Listed by: MONUMENT REALTY - New
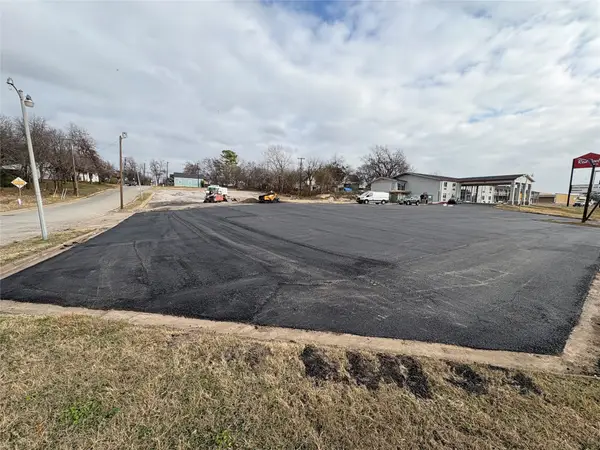 $775,000Active1.26 Acres
$775,000Active1.26 Acres401 S Sam Rayburn Freeway, Sherman, TX 75090
MLS# 21137028Listed by: C-21 DEAN GILBERT, REALTORS - New
 $359,999Active6.51 Acres
$359,999Active6.51 Acres3160 Dripping Springs, Sherman, TX 75021
MLS# 21137274Listed by: NNN ADVISOR, LLC - New
 $349,999Active3 beds 3 baths2,733 sq. ft.
$349,999Active3 beds 3 baths2,733 sq. ft.1015 Western Hills Drive, Sherman, TX 75092
MLS# 21137282Listed by: PARAGON, REALTORS - Open Sat, 1 to 3pmNew
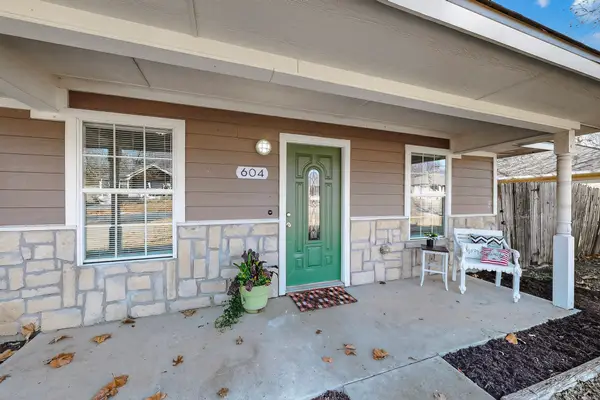 $215,000Active3 beds 2 baths1,056 sq. ft.
$215,000Active3 beds 2 baths1,056 sq. ft.604 S Maxey Street, Sherman, TX 75090
MLS# 21133464Listed by: PARAGON, REALTORS - New
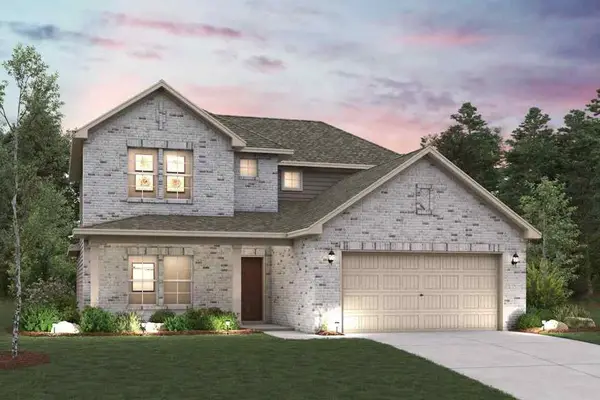 $349,900Active4 beds 3 baths2,449 sq. ft.
$349,900Active4 beds 3 baths2,449 sq. ft.2212 Trailside Drive, Sherman, TX 75092
MLS# 21136364Listed by: CENTURY COMMUNITIES - New
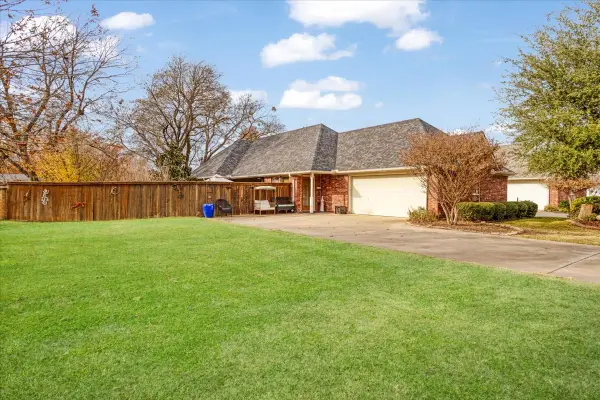 $289,999Active3 beds 2 baths1,622 sq. ft.
$289,999Active3 beds 2 baths1,622 sq. ft.2700 Rex Cruse Drive, Sherman, TX 75092
MLS# 21135592Listed by: C-21 DEAN GILBERT, REALTORS - New
 $439,990Active4 beds 4 baths2,815 sq. ft.
$439,990Active4 beds 4 baths2,815 sq. ft.417 Heritage Ranch Trail, Sherman, TX 75092
MLS# 21134123Listed by: HIGHLAND HOMES REALTY - New
 $315,000Active3 beds 3 baths2,727 sq. ft.
$315,000Active3 beds 3 baths2,727 sq. ft.128 Estate West Road, Sherman, TX 75092
MLS# 21136167Listed by: REAL LIFE REALTY, LLC - Open Sat, 1 to 3pmNew
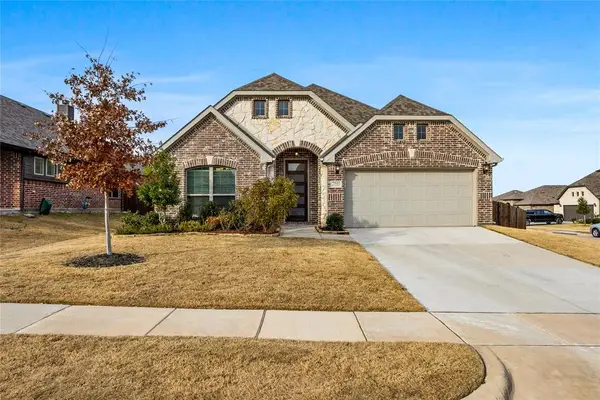 Listed by BHGRE$369,000Active3 beds 2 baths1,937 sq. ft.
Listed by BHGRE$369,000Active3 beds 2 baths1,937 sq. ft.2503 Saint Lawrence Drive, Sherman, TX 75092
MLS# 21134735Listed by: BETTER HOMES & GARDENS, WINANS
