1016 Crestview Drive, Sherman, TX 75092
Local realty services provided by:Better Homes and Gardens Real Estate Winans
Listed by: lisa hitchcock903-224-5171
Office: easy life realty
MLS#:21048464
Source:GDAR
Price summary
- Price:$799,000
- Price per sq. ft.:$159.16
About this home
Built by Donald Mayes and now beautifully remodeled, this exceptional 4-bedroom, 3.5-bath home is a true masterpiece in prestigious West Sherman. Blending timeless craftsmanship with thoughtful modern updates, this home is designed for both comfortable living and unforgettable entertaining. Situated on a generous 0.52-acre lot, there's plenty of space to build the backyard of your dreams—add a pool, outdoor kitchen, or custom landscaping to create your perfect private retreat. Step inside to discover a sophisticated, spacious layout with three living areas that offer flexible space for a game room, home office, or cozy den. The oversized formal dining room is perfect for hosting dinner parties or family gatherings. The luxurious downstairs primary suite is a standout feature, offering not one—but two—spa-inspired bathrooms and large, adjoining walk-in closets. It's a personal retreat that combines beauty, function, and comfort. Every inch of this home has been thoughtfully updated with high-end finishes, quality materials, and an eye for detail. The gourmet kitchen opens into the main living area, creating a seamless flow that’s ideal for both daily life and entertaining. Located in one of Sherman’s most sought-after neighborhoods, you’ll enjoy quiet streets, mature trees, and a convenient location close to shopping, dining, schools, and the new Texas Instruments and Global Wafers plants. Homes of this caliber don’t come around often—schedule your private showing today and experience the perfect blend of luxury and livability!
Contact an agent
Home facts
- Year built:1957
- Listing ID #:21048464
- Added:111 day(s) ago
- Updated:February 11, 2026 at 12:41 PM
Rooms and interior
- Bedrooms:4
- Total bathrooms:4
- Full bathrooms:3
- Half bathrooms:1
- Living area:5,020 sq. ft.
Structure and exterior
- Roof:Composition
- Year built:1957
- Building area:5,020 sq. ft.
- Lot area:0.55 Acres
Schools
- High school:Sherman
- Middle school:Piner
- Elementary school:Henry W Sory
Finances and disclosures
- Price:$799,000
- Price per sq. ft.:$159.16
- Tax amount:$9,741
New listings near 1016 Crestview Drive
- New
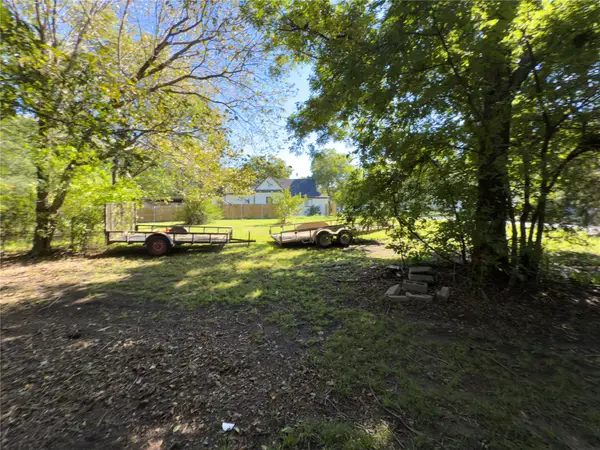 $50,000Active0.21 Acres
$50,000Active0.21 Acres401 E Orange Street, Sherman, TX 75090
MLS# 21174886Listed by: COLDWELL BANKER REALTY FRISCO - New
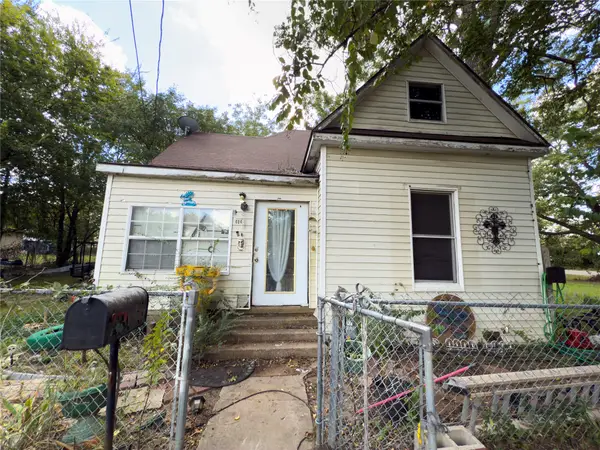 $75,000Active2 beds 1 baths927 sq. ft.
$75,000Active2 beds 1 baths927 sq. ft.404 E Orange Street, Sherman, TX 75090
MLS# 21174912Listed by: COLDWELL BANKER REALTY FRISCO - New
 $1,492,000Active121 Acres
$1,492,000Active121 AcresTBD Independence Springs, Sherman, TX 75090
MLS# 21174737Listed by: MILESTONE PREMIER PROPERTIES - New
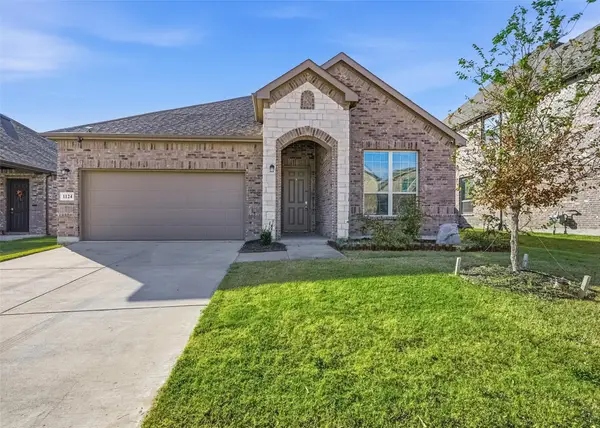 $259,900Active4 beds 2 baths1,955 sq. ft.
$259,900Active4 beds 2 baths1,955 sq. ft.1124 El Sol Boulevard, Sherman, TX 75090
MLS# 21177295Listed by: PINNACLE REALTY ADVISORS - New
 $179,000Active3 beds 1 baths1,708 sq. ft.
$179,000Active3 beds 1 baths1,708 sq. ft.1203 E Jones Street, Sherman, TX 75090
MLS# 21176914Listed by: COLDWELL BANKER APEX, REALTORS - New
 $261,990Active3 beds 3 baths1,470 sq. ft.
$261,990Active3 beds 3 baths1,470 sq. ft.2925 Serenity Lane, Sherman, TX 75090
MLS# 21177137Listed by: D.R. HORTON, AMERICA'S BUILDER - New
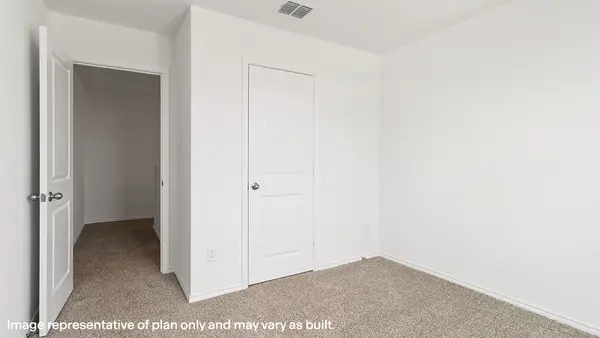 $284,990Active5 beds 3 baths1,892 sq. ft.
$284,990Active5 beds 3 baths1,892 sq. ft.3002 Serenity Lane, Sherman, TX 75090
MLS# 21177160Listed by: D.R. HORTON, AMERICA'S BUILDER - New
 $89,000Active0.38 Acres
$89,000Active0.38 AcresTBD S Gribble Street, Sherman, TX 75090
MLS# 21172668Listed by: TRACY REALTY - New
 $177,000Active3 beds 1 baths1,140 sq. ft.
$177,000Active3 beds 1 baths1,140 sq. ft.900 W Sycamore Street, Sherman, TX 75092
MLS# 21171403Listed by: EXP REALTY LLC - New
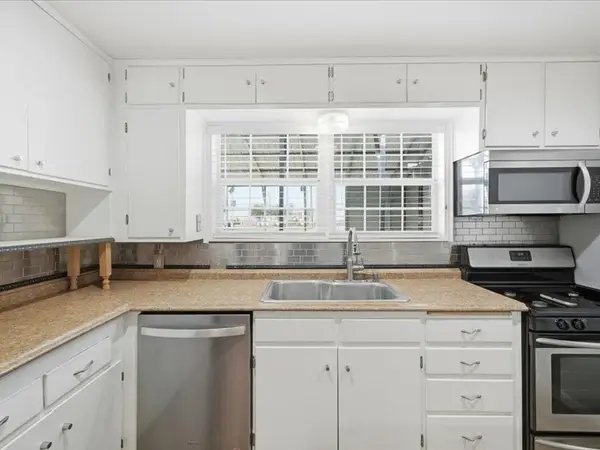 $269,999Active4 beds 2 baths1,941 sq. ft.
$269,999Active4 beds 2 baths1,941 sq. ft.1515 E Nall Street, Sherman, TX 75090
MLS# 21161577Listed by: FATHOM REALTY

