1134 Morgan Drive, Sherman, TX 75090
Local realty services provided by:Better Homes and Gardens Real Estate Lindsey Realty
Listed by: dustin tucker833-975-2020
Office: byowner.com
MLS#:20952497
Source:GDAR
Price summary
- Price:$320,000
- Price per sq. ft.:$164.52
- Monthly HOA dues:$225
About this home
ONE YEAR OLD TOWNHOUSE WITH CUSTOM FEATURES ADDED. WILL BE MET WITH A LOVELY 9 FOOT FRONT DOOR, INTO AN ALL OPEN LARGE LIVING AREA, WITH 16 FOOT CEILING, DINING, KITCHEN WITH STUNNING PENDANT LIGHTS OVER THE HUGE WHITE GRANITE ISLAND THAT CAN SEAT 4. ALL STAINLESS STEEL APPL INCLUDING A FRIDGE AND GAS APPL, LARGE WALKIN PANTRY. YOU WILL PASS THIS AREA INTO A DESK TYPE STUDY AREA, HALF BATH WITH A PEDESTAL SINK, LAUNDRY ROOM, FULL SIZE WASHER AND DRYER PLUS HANGING BAR. UPSTAIRS IS A NICE SEATING ROOM FOR A SMALLER DEN, OFFICE, WEIGHT ROOM, ETC. TWO GENEROUS SIZE BEDROOMS FOR KIDS OR GUESTS WITH A FULL BATH IN HALL. MASTER AREA IS SPECTACULAR, LARGE EN SUITE, WITH TONS OF ROOM, DOUBLE SINKS, GLASS SEPARATE SHOWER,A SEPARATE BATHTUB. ALSO A HUGE WALK-IN CLOSET WITH 5 BARS AND LOTS OF SHOE SPACE, UPPER SHELF ALL AROUND. THIS HOME USES UNBELIEVABLE ENERGY, LOW UTILITY BILLS THE OWNER IS PROUD TO VERIFY. ALL BEDROOMS HAVE CUSTOM PLANTATION SHUTTERS. HOA IS 225 MO AND ALL YARD AND LANDSCAPE CARED FOR. TANK LESS WATER HEATER, TWO THERMOSTATS LARGE TWO CAR GARAGE WITH OPENER AND LARGE ENOUGH FOR A FREEZER. THIS LIVING SPACE IS SUPER SOUND PROOF SUPER REASONABLE TAXES, PHASE ONE OF A DEVELOPING ADDITION THAT WILL HAVE SHOPPING AND A LAGOON STYLE POOL IN PHASE THREE. LOCATION IS LESS THAN A MILE FROM US 75. LOTS OF SIDEWALK TO WALK, WITH A COMMUNITY SITTING BLOCK ONE HALF BLOCK AWAY.. ADDITIONAL PICS WITH BE POSTED FRIDAY THE 30TH ALL APPLIANCES AVAILABLE IF DESIRED LESS THAN ONE YEAR OLD
Contact an agent
Home facts
- Year built:2023
- Listing ID #:20952497
- Added:179 day(s) ago
- Updated:November 29, 2025 at 12:37 PM
Rooms and interior
- Bedrooms:3
- Total bathrooms:3
- Full bathrooms:2
- Half bathrooms:1
- Living area:1,945 sq. ft.
Heating and cooling
- Cooling:Central Air, Electric, Zoned
- Heating:Central, Natural Gas, Zoned
Structure and exterior
- Year built:2023
- Building area:1,945 sq. ft.
- Lot area:0.05 Acres
Schools
- High school:Sherman
- Middle school:Piner
- Elementary school:Henry W Sory
Finances and disclosures
- Price:$320,000
- Price per sq. ft.:$164.52
- Tax amount:$4,714
New listings near 1134 Morgan Drive
- New
 $229,900Active3 beds 2 baths1,272 sq. ft.
$229,900Active3 beds 2 baths1,272 sq. ft.1003 S First Street, Sherman, TX 75090
MLS# 21112356Listed by: JR PREMIER PROPERTIES - Open Sun, 1 to 3pmNew
 Listed by BHGRE$375,880Active4 beds 3 baths2,694 sq. ft.
Listed by BHGRE$375,880Active4 beds 3 baths2,694 sq. ft.915 Swift Drive, Sherman, TX 75092
MLS# 21117208Listed by: BETTER HOMES & GARDENS, WINANS - New
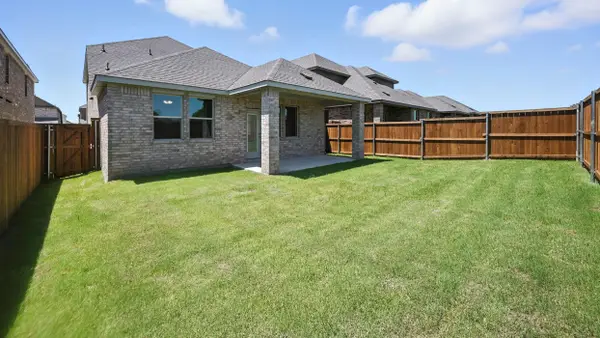 $314,990Active3 beds 3 baths2,276 sq. ft.
$314,990Active3 beds 3 baths2,276 sq. ft.4231 Zayan Drive, Sherman, TX 75090
MLS# 21121158Listed by: D.R. HORTON, AMERICA'S BUILDER - New
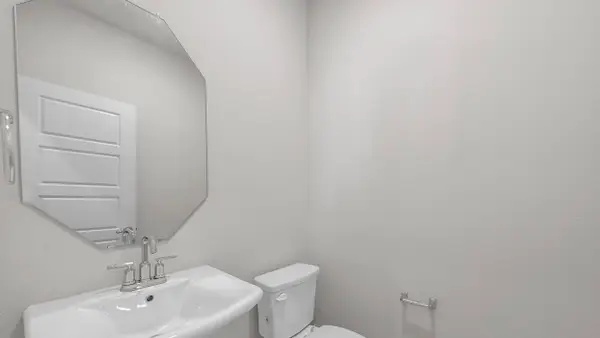 $315,490Active4 beds 4 baths2,218 sq. ft.
$315,490Active4 beds 4 baths2,218 sq. ft.4260 Zayan Drive, Sherman, TX 75090
MLS# 21121170Listed by: D.R. HORTON, AMERICA'S BUILDER - New
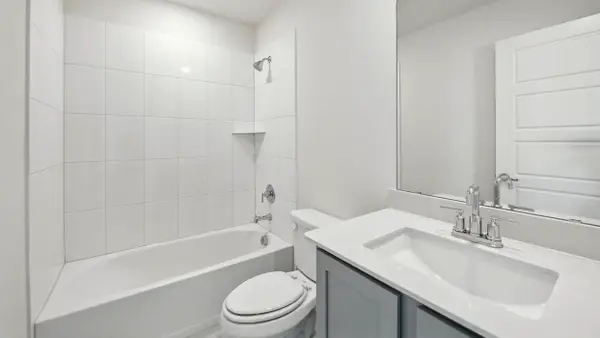 $318,990Active4 beds 4 baths2,433 sq. ft.
$318,990Active4 beds 4 baths2,433 sq. ft.4242 Zayan Drive, Sherman, TX 75090
MLS# 21121176Listed by: D.R. HORTON, AMERICA'S BUILDER - New
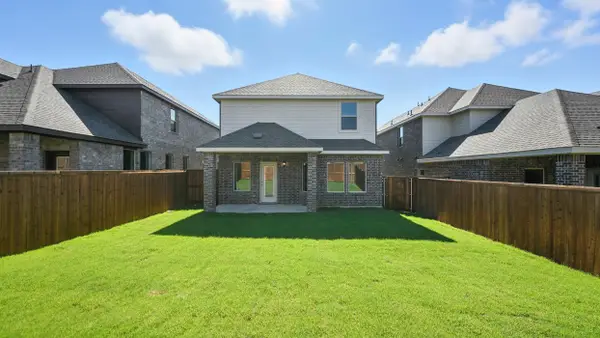 $277,990Active3 beds 3 baths1,832 sq. ft.
$277,990Active3 beds 3 baths1,832 sq. ft.4248 Zayan Drive, Sherman, TX 75090
MLS# 21121186Listed by: D.R. HORTON, AMERICA'S BUILDER - New
 $389,000Active4 beds 3 baths2,848 sq. ft.
$389,000Active4 beds 3 baths2,848 sq. ft.800 Western Hills Drive, Sherman, TX 75092
MLS# 21120924Listed by: TEXOMA LAND & HOME TEAM - New
 $225,000Active3 beds 2 baths1,389 sq. ft.
$225,000Active3 beds 2 baths1,389 sq. ft.1866 Whitney Road, Sherman, TX 75090
MLS# 21118102Listed by: THE MICHAEL GROUP - New
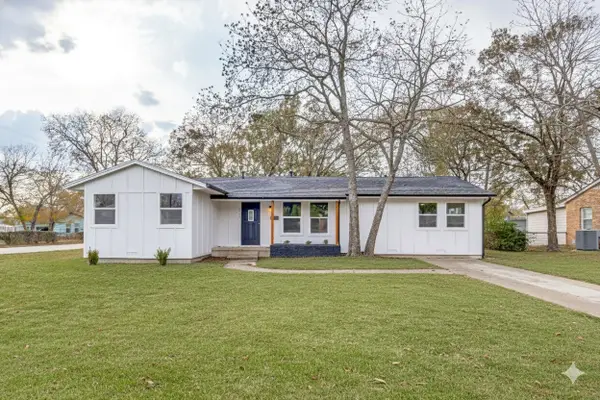 $274,999Active3 beds 2 baths1,830 sq. ft.
$274,999Active3 beds 2 baths1,830 sq. ft.1402 N Ricketts Street, Sherman, TX 75092
MLS# 21118978Listed by: KELLER WILLIAMS NO. COLLIN CTY - New
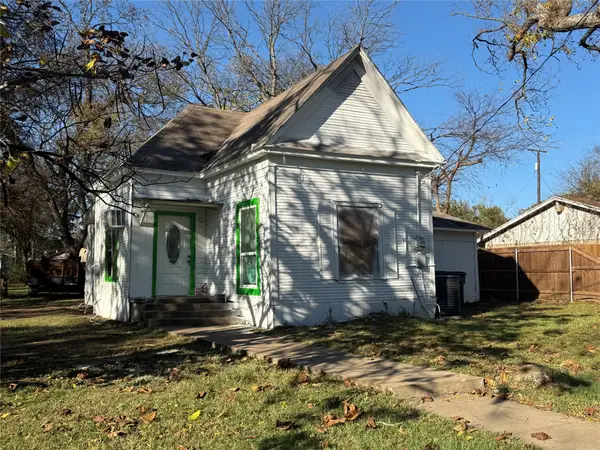 $132,999Active2 beds 1 baths748 sq. ft.
$132,999Active2 beds 1 baths748 sq. ft.411 W Hester Street, Sherman, TX 75090
MLS# 21119947Listed by: C-21 DEAN GILBERT, REALTORS
