1401 Crescent Drive, Sherman, TX 75092
Local realty services provided by:Better Homes and Gardens Real Estate The Bell Group
Listed by: jonathan hutchinson, kelsie shelton469-338-8216
Office: keller williams realty
MLS#:20766738
Source:GDAR
Price summary
- Price:$315,000
- Price per sq. ft.:$93.83
About this home
HIGHLY MOTIVATED SELLER! ALL OFFERS ARE WELCOME! Absolutely stunning and spacious one-story home located in the highly desirable Westwood Addition. This meticulously updated 4-bedroom, 3-bath property boasts a thoughtful, open floorplan designed for modern living and entertaining. Each generously sized bedroom features walk-in closets, ensuring plenty of storage space for the whole family. The expansive owner’s suite offers two large walk-in closets and a beautifully appointed ensuite bathroom with dual granite vanities and a luxurious frameless shower. The home’s split floorplan includes a private mother-in-law suite complete with its own full bath, adding flexibility and comfort for extended family or guests. Secondary bedrooms are spacious and connected by a convenient Jack-and-Jill bath, making it ideal for families. With three versatile living areas and two dining spaces, this home offers endless opportunities for gatherings, from cozy family movie nights to festive dinner parties. The open-concept kitchen flows seamlessly into the family room, featuring built-in shelving and a charming fireplace. A breakfast bar between the kitchen and breakfast nook adds casual dining options for busy mornings or relaxed weekends. The professionally converted garage provides an additional flexible space perfect for a media room, game room, or home office, while the rear carport offers covered parking. This home is ready to welcome its next owners to experience the ideal blend of style, comfort, and functionality.
Contact an agent
Home facts
- Year built:1966
- Listing ID #:20766738
- Added:385 day(s) ago
- Updated:November 28, 2025 at 12:30 PM
Rooms and interior
- Bedrooms:4
- Total bathrooms:3
- Full bathrooms:3
- Living area:3,357 sq. ft.
Heating and cooling
- Cooling:Ceiling Fans, Central Air, Electric
- Heating:Central, Electric, Fireplaces
Structure and exterior
- Roof:Composition
- Year built:1966
- Building area:3,357 sq. ft.
- Lot area:0.31 Acres
Schools
- High school:Sherman
- Middle school:Piner
- Elementary school:Wakefield
Finances and disclosures
- Price:$315,000
- Price per sq. ft.:$93.83
- Tax amount:$10,004
New listings near 1401 Crescent Drive
- Open Sat, 1 to 3:30pmNew
 Listed by BHGRE$375,880Active4 beds 3 baths2,694 sq. ft.
Listed by BHGRE$375,880Active4 beds 3 baths2,694 sq. ft.915 Swift Drive, Sherman, TX 75092
MLS# 21117208Listed by: BETTER HOMES & GARDENS, WINANS - New
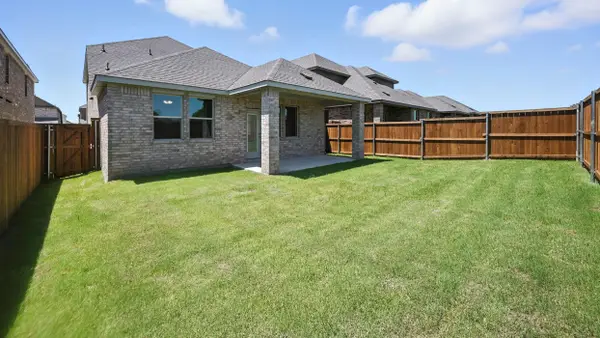 $314,990Active3 beds 3 baths2,276 sq. ft.
$314,990Active3 beds 3 baths2,276 sq. ft.4231 Zayan Drive, Sherman, TX 75090
MLS# 21121158Listed by: D.R. HORTON, AMERICA'S BUILDER - New
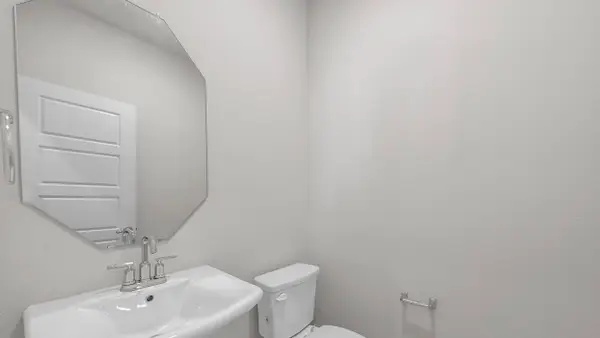 $315,490Active4 beds 4 baths2,218 sq. ft.
$315,490Active4 beds 4 baths2,218 sq. ft.4260 Zayan Drive, Sherman, TX 75090
MLS# 21121170Listed by: D.R. HORTON, AMERICA'S BUILDER - New
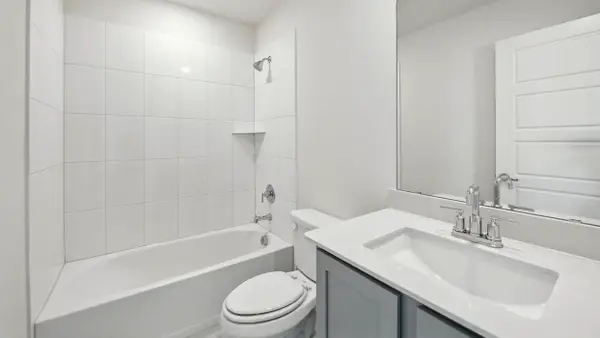 $318,990Active4 beds 4 baths2,433 sq. ft.
$318,990Active4 beds 4 baths2,433 sq. ft.4242 Zayan Drive, Sherman, TX 75090
MLS# 21121176Listed by: D.R. HORTON, AMERICA'S BUILDER - New
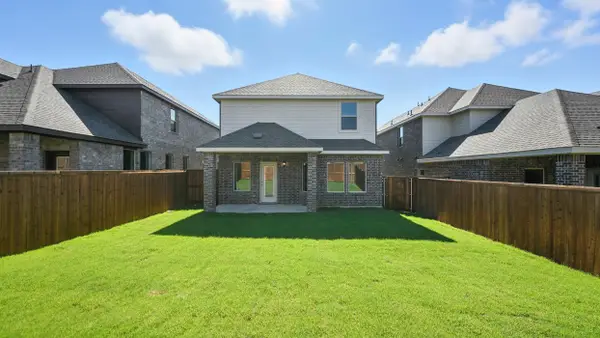 $277,990Active3 beds 3 baths1,832 sq. ft.
$277,990Active3 beds 3 baths1,832 sq. ft.4248 Zayan Drive, Sherman, TX 75090
MLS# 21121186Listed by: D.R. HORTON, AMERICA'S BUILDER - New
 $389,000Active4 beds 3 baths2,848 sq. ft.
$389,000Active4 beds 3 baths2,848 sq. ft.800 Western Hills Drive, Sherman, TX 75092
MLS# 21120924Listed by: TEXOMA LAND & HOME TEAM - New
 $225,000Active3 beds 2 baths1,389 sq. ft.
$225,000Active3 beds 2 baths1,389 sq. ft.1866 Whitney Road, Sherman, TX 75090
MLS# 21118102Listed by: THE MICHAEL GROUP - New
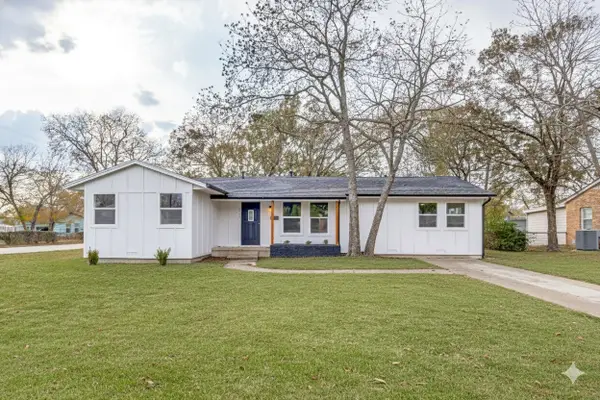 $274,999Active3 beds 2 baths1,830 sq. ft.
$274,999Active3 beds 2 baths1,830 sq. ft.1402 N Ricketts Street, Sherman, TX 75092
MLS# 21118978Listed by: KELLER WILLIAMS NO. COLLIN CTY - New
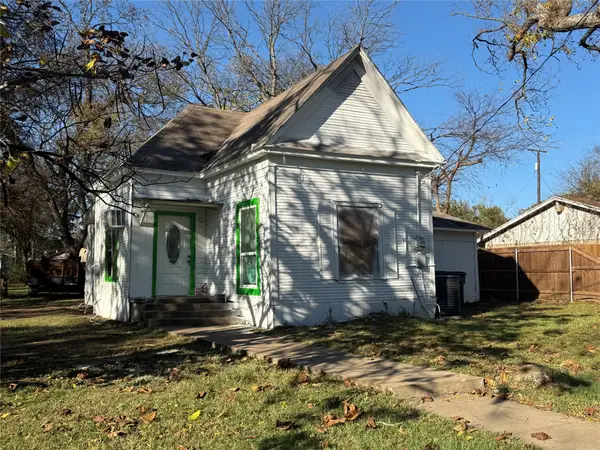 $132,999Active2 beds 1 baths748 sq. ft.
$132,999Active2 beds 1 baths748 sq. ft.411 W Hester Street, Sherman, TX 75090
MLS# 21119947Listed by: C-21 DEAN GILBERT, REALTORS - New
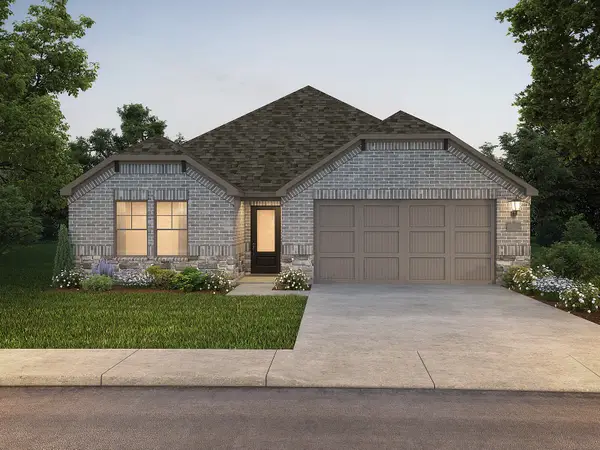 $302,859Active3 beds 2 baths1,659 sq. ft.
$302,859Active3 beds 2 baths1,659 sq. ft.2124 Rannoch Street, Sherman, TX 75092
MLS# 21117980Listed by: MERITAGE HOMES REALTY
