1705 Verdi Lane, Sherman, TX 75090
Local realty services provided by:Better Homes and Gardens Real Estate Winans
Listed by:wendi splawn214-697-5582
Office:keller williams realty allen
MLS#:20933425
Source:GDAR
Price summary
- Price:$949,000
- Price per sq. ft.:$204.26
About this home
Stunning Renovated Home – An Entertainer’s Dream! Step into luxury with this beautifully renovated home, featuring fresh paint throughout, brand-new bathroom cabinets, modern lighting, and sleek quartz countertops in every bath. Many more updates! Designed with both style and function in mind, this home is move-in ready and perfect for those who love to entertain. The heart of the home is a spacious kitchen that opens to a grand living area, ideal for gatherings. Enjoy four generously sized bedrooms, including a private upstairs suite complete with a full bath—perfect for guests or a secluded retreat. Warm up during the winter months with four cozy fireplaces indoors, plus an additional fireplace on the covered patio. Outdoors, you'll find one of the most unique and inviting backyards on the market, boasting a custom-shaped swimming pool, a real bar, built-in grill, and expansive patio space for year-round enjoyment. Situated on a .4-acre lot in a peaceful cul-de-sac, this property offers both privacy and room to play. Don’t miss your chance to own this one-of-a-kind entertainer’s paradise!
Contact an agent
Home facts
- Year built:2006
- Listing ID #:20933425
- Added:131 day(s) ago
- Updated:October 16, 2025 at 11:40 AM
Rooms and interior
- Bedrooms:4
- Total bathrooms:5
- Full bathrooms:4
- Half bathrooms:1
- Living area:4,646 sq. ft.
Heating and cooling
- Cooling:Ceiling Fans, Central Air, Electric, Zoned
- Heating:Central, Electric, Zoned
Structure and exterior
- Roof:Composition
- Year built:2006
- Building area:4,646 sq. ft.
- Lot area:0.4 Acres
Schools
- High school:Denison
- Middle school:Henry Scott
- Elementary school:Mayes
Finances and disclosures
- Price:$949,000
- Price per sq. ft.:$204.26
- Tax amount:$22,058
New listings near 1705 Verdi Lane
- New
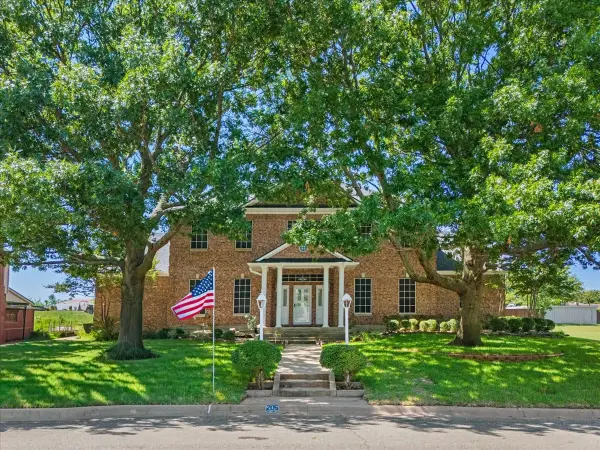 $699,900Active4 beds 4 baths3,887 sq. ft.
$699,900Active4 beds 4 baths3,887 sq. ft.206 Baker Park Drive, Sherman, TX 75092
MLS# 21057433Listed by: FRONTIER PROPERTIES REAL ESTATE, LLC - New
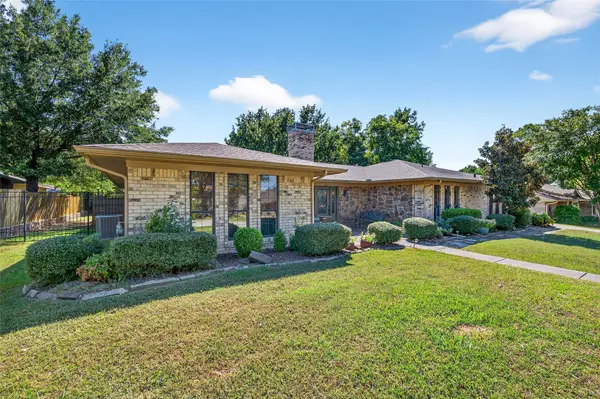 $360,000Active4 beds 3 baths2,203 sq. ft.
$360,000Active4 beds 3 baths2,203 sq. ft.1610 Idlewood Drive, Sherman, TX 75092
MLS# 21084652Listed by: TEXAS PREMIER REALTY - New
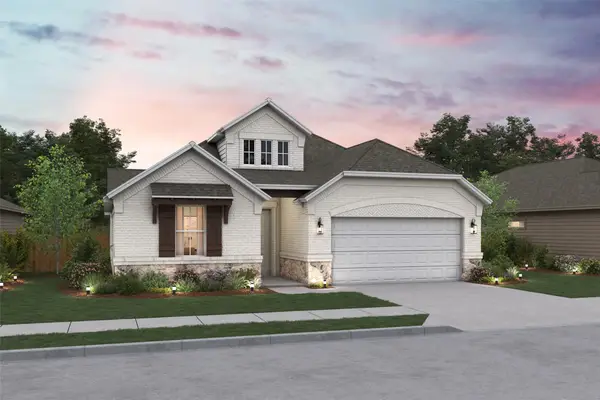 $405,000Active3 beds 3 baths2,237 sq. ft.
$405,000Active3 beds 3 baths2,237 sq. ft.3517 Hickory Street, Sherman, TX 75092
MLS# 21088024Listed by: KEY TREK-CC - New
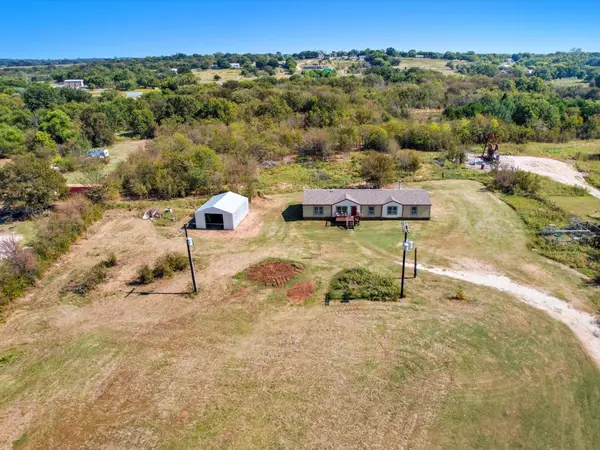 $385,000Active4 beds 3 baths2,400 sq. ft.
$385,000Active4 beds 3 baths2,400 sq. ft.1658 Reynolds Lane, Sherman, TX 75092
MLS# 21082363Listed by: TEN TWENTY REALTY LLC - New
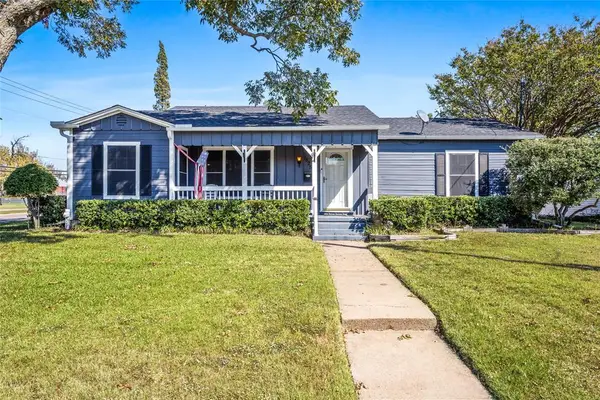 Listed by BHGRE$405,000Active4 beds 4 baths2,523 sq. ft.
Listed by BHGRE$405,000Active4 beds 4 baths2,523 sq. ft.1825 N Highland Avenue, Sherman, TX 75092
MLS# 21087192Listed by: BETTER HOMES & GARDENS, WINANS - New
 $257,674Active4 beds 2 baths1,667 sq. ft.
$257,674Active4 beds 2 baths1,667 sq. ft.3609 Oleander Place, Sherman, TX 75092
MLS# 21087633Listed by: TURNER MANGUM,LLC - New
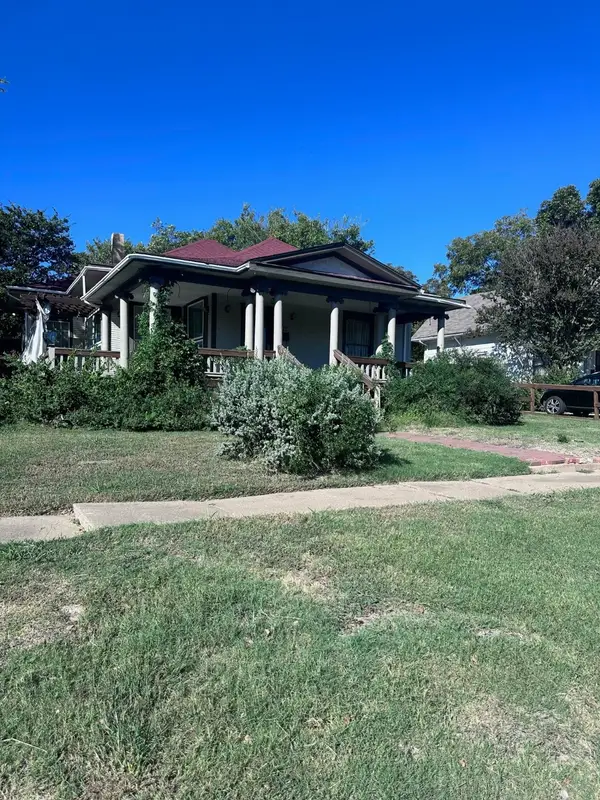 $298,000Active3 beds 2 baths1,732 sq. ft.
$298,000Active3 beds 2 baths1,732 sq. ft.112 N Grand Avenue, Sherman, TX 75090
MLS# 21087561Listed by: BILL FRENCH PROPERTIES - New
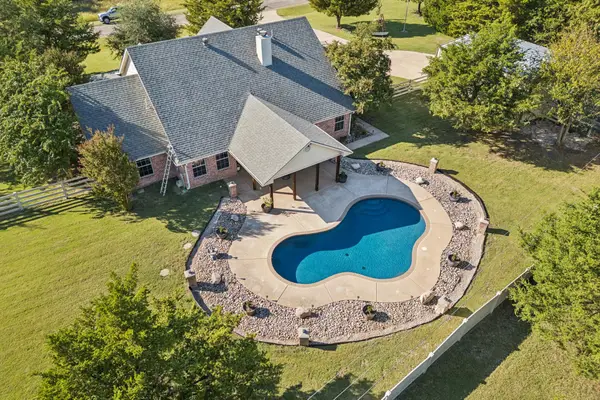 $450,000Active4 beds 2 baths1,812 sq. ft.
$450,000Active4 beds 2 baths1,812 sq. ft.184 Lopez Drive, Sherman, TX 75090
MLS# 21083228Listed by: KELLER WILLIAMS FRISCO STARS - New
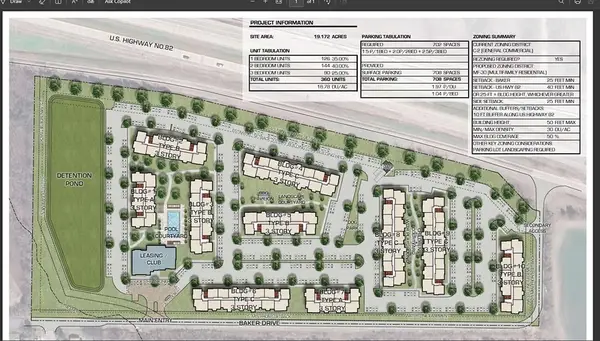 $4,100,000Active19.17 Acres
$4,100,000Active19.17 Acres2700 E Us-82, Sherman, TX 75090
MLS# 21087396Listed by: VP REALTY SERVICES - New
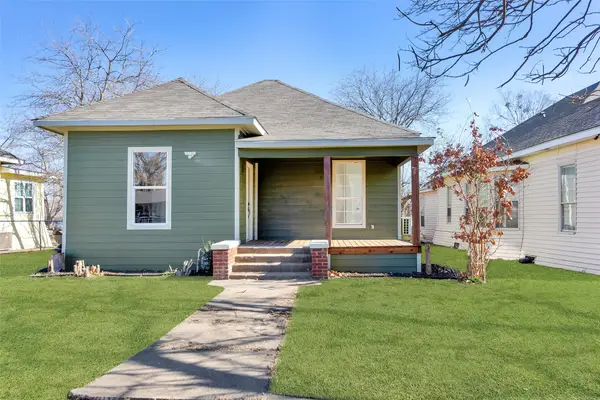 $165,000Active3 beds 2 baths1,100 sq. ft.
$165,000Active3 beds 2 baths1,100 sq. ft.805 S Hazelwood Street, Sherman, TX 75090
MLS# 21086324Listed by: JOSH HOLLAND
