204 Tate Circle, Sherman, TX 75090
Local realty services provided by:Better Homes and Gardens Real Estate Rhodes Realty
Listed by: dana thornhill903-821-6890
Office: keller williams frisco stars
MLS#:21057184
Source:GDAR
Price summary
- Price:$1,499,900
- Price per sq. ft.:$326.99
About this home
WELCOME TO YOUR OWN SLICE OF PARADISE, WHERE COUNTRY LIVING MEETS REFINED COMFORT! Set on 13.28 picturesque AGG EXEMPT acres with two stocked ponds, mature trees, and sweeping countryside views, this custom-built rock-and-brick home offers peace, privacy, and luxury in one beautiful package. Inside, the main living area wows with a soaring 20-ft ceiling, wood crossbeams, and a floor-to-ceiling stone fireplace—perfect for cozy evenings. The chef’s kitchen features an 8-ft island, custom cabinetry with under-cabinet lighting, black stainless appliances, granite counters, a walk-in pantry, and a breakfast nook with its own TV for relaxed mornings. Also, downstairs are a spacious guest or in-law suite, a generous game room, and a dedicated office with elegant 8-ft double doors. Hand-scraped hardwood floors, tall ceilings, graceful chandeliers, and detailed crown molding bring warmth and sophistication throughout the home. Upstairs, the private primary suite offers a tray ceiling, spa-inspired travertine bath with dual shower heads, a jetted tub, and an enviable walk-in closet with seasonal storage. Two additional bedrooms each include ensuite baths and walk-in closets. The utility room is thoughtfully designed with a sink, drying rack, and dual attic access, including one walk-out attic with abundant storage. Outdoors, enjoy endless possibilities: a large, covered patio for entertaining, a 30’x40’ shop with electricity and RV hookup, sprinkler system, and two loafing sheds for animals. A charming, gated entrance with stone columns, Texas-star gate, and black pipe fencing welcomes you, while the expansive backyard—enclosed by an 8-ft privacy fence—offers plenty of room to add your dream pool.
Additional highlights include a 3-car garage with handsome wooden doors, an above-ground safe room, and three HVAC units. Whether you’re seeking farm life, a private retreat, or a luxurious homestead, this property perfectly captures the serenity and style of country living.
Contact an agent
Home facts
- Year built:2018
- Listing ID #:21057184
- Added:88 day(s) ago
- Updated:December 25, 2025 at 12:50 PM
Rooms and interior
- Bedrooms:4
- Total bathrooms:5
- Full bathrooms:4
- Half bathrooms:1
- Living area:4,587 sq. ft.
Heating and cooling
- Cooling:Ceiling Fans, Central Air, Electric
- Heating:Central, Electric, Fireplaces
Structure and exterior
- Roof:Composition
- Year built:2018
- Building area:4,587 sq. ft.
- Lot area:13.28 Acres
Schools
- High school:Howe
- Middle school:Howe
- Elementary school:Summit Hill
Finances and disclosures
- Price:$1,499,900
- Price per sq. ft.:$326.99
- Tax amount:$9,085
New listings near 204 Tate Circle
- New
 $368,000Active3 beds 3 baths3,170 sq. ft.
$368,000Active3 beds 3 baths3,170 sq. ft.1605 Lamberth Circle, Sherman, TX 75092
MLS# 21136188Listed by: MONUMENT REALTY - New
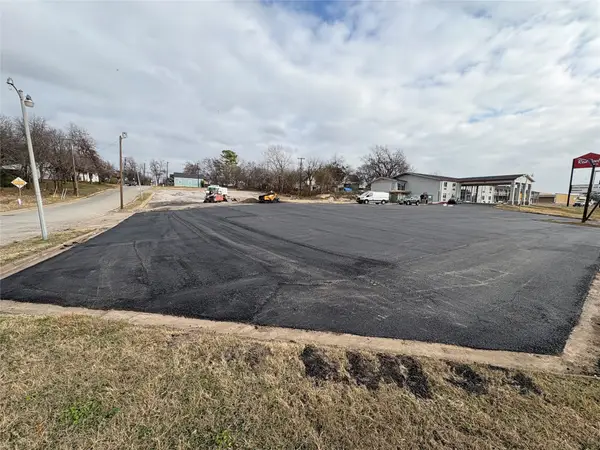 $775,000Active1.26 Acres
$775,000Active1.26 Acres401 S Sam Rayburn Freeway, Sherman, TX 75090
MLS# 21137028Listed by: C-21 DEAN GILBERT, REALTORS - New
 $359,999Active6.51 Acres
$359,999Active6.51 Acres3160 Dripping Springs, Sherman, TX 75021
MLS# 21137274Listed by: NNN ADVISOR, LLC - New
 $349,999Active3 beds 3 baths2,733 sq. ft.
$349,999Active3 beds 3 baths2,733 sq. ft.1015 Western Hills Drive, Sherman, TX 75092
MLS# 21137282Listed by: PARAGON, REALTORS - Open Sat, 1 to 3pmNew
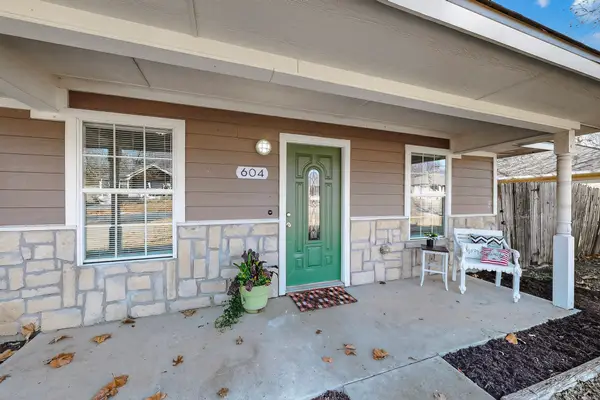 $215,000Active3 beds 2 baths1,056 sq. ft.
$215,000Active3 beds 2 baths1,056 sq. ft.604 S Maxey Street, Sherman, TX 75090
MLS# 21133464Listed by: PARAGON, REALTORS - New
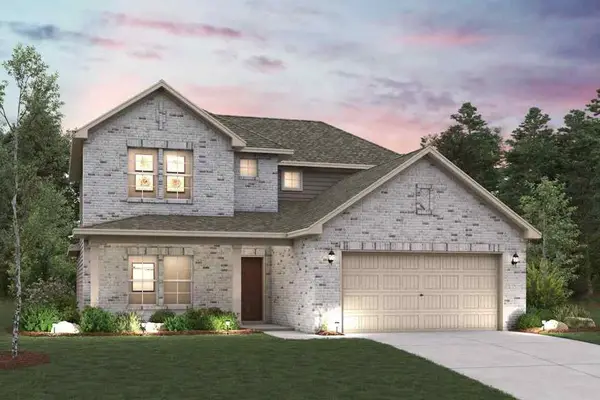 $349,900Active4 beds 3 baths2,449 sq. ft.
$349,900Active4 beds 3 baths2,449 sq. ft.2212 Trailside Drive, Sherman, TX 75092
MLS# 21136364Listed by: CENTURY COMMUNITIES - New
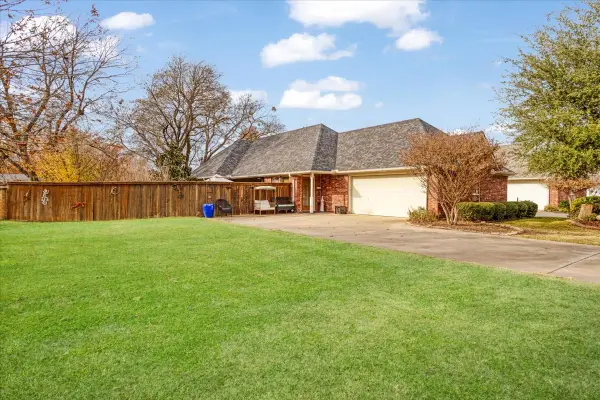 $289,999Active3 beds 2 baths1,622 sq. ft.
$289,999Active3 beds 2 baths1,622 sq. ft.2700 Rex Cruse Drive, Sherman, TX 75092
MLS# 21135592Listed by: C-21 DEAN GILBERT, REALTORS - New
 $439,990Active4 beds 4 baths2,815 sq. ft.
$439,990Active4 beds 4 baths2,815 sq. ft.417 Heritage Ranch Trail, Sherman, TX 75092
MLS# 21134123Listed by: HIGHLAND HOMES REALTY - New
 $315,000Active3 beds 3 baths2,727 sq. ft.
$315,000Active3 beds 3 baths2,727 sq. ft.128 Estate West Road, Sherman, TX 75092
MLS# 21136167Listed by: REAL LIFE REALTY, LLC - Open Sat, 1 to 3pmNew
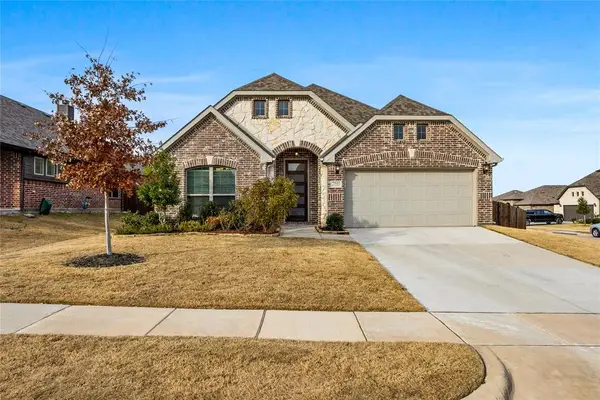 Listed by BHGRE$369,000Active3 beds 2 baths1,937 sq. ft.
Listed by BHGRE$369,000Active3 beds 2 baths1,937 sq. ft.2503 Saint Lawrence Drive, Sherman, TX 75092
MLS# 21134735Listed by: BETTER HOMES & GARDENS, WINANS
