2213 Trailside Drive, Sherman, TX 75092
Local realty services provided by:Better Homes and Gardens Real Estate Rhodes Realty
Listed by: william nelson(972) 317-5900
Office: century communities
MLS#:21091114
Source:GDAR
Price summary
- Price:$312,900
- Price per sq. ft.:$175.2
About this home
BRAND NEW COMMUNITY! Looking for a stylish single-story plan? You’ve found it with the Champlain! The entry of this charming home leads past a private study and into a welcoming open-concept plan. A kitchen with an island and a walk-in pantry flows seamlessly into a dining area and a great room, which provides access to the covered patio. The primary suite is secluded at the back of the home, showcasing a large walk-in closet and an attached bath. Perfectly positioned in a growing area just north of the Dallas-Fort Worth Metroplex, Hickory Hill offers the charm of small-town living with easy access to major employers, shopping, dining, and entertainment. With proximity to local schools, parks, and the beautiful natural surroundings of North Texas, Hickory Hill is a great place to put down roots. Whether you're a first-time buyer, growing household, or looking to right-size, this community has something for everyone! Est. January completion!
Contact an agent
Home facts
- Year built:2025
- Listing ID #:21091114
- Added:115 day(s) ago
- Updated:February 12, 2026 at 04:42 AM
Rooms and interior
- Bedrooms:3
- Total bathrooms:2
- Full bathrooms:2
- Living area:1,786 sq. ft.
Heating and cooling
- Cooling:Central Air, Electric, Zoned
- Heating:Central
Structure and exterior
- Roof:Composition
- Year built:2025
- Building area:1,786 sq. ft.
- Lot area:0.14 Acres
Schools
- High school:S And S
- Middle school:S And S
- Elementary school:S And S
Finances and disclosures
- Price:$312,900
- Price per sq. ft.:$175.2
New listings near 2213 Trailside Drive
- New
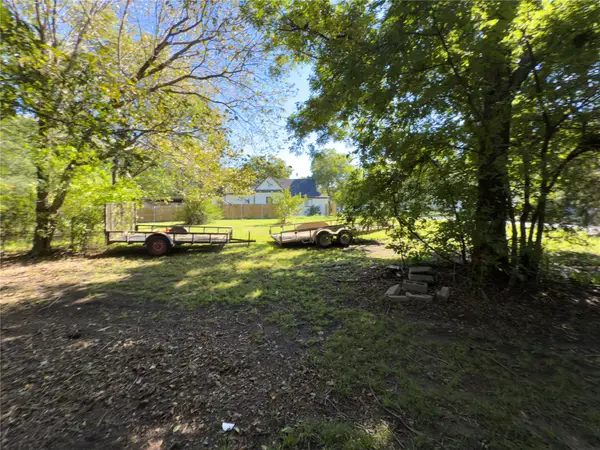 $50,000Active0.21 Acres
$50,000Active0.21 Acres401 E Orange Street, Sherman, TX 75090
MLS# 21174886Listed by: COLDWELL BANKER REALTY FRISCO - New
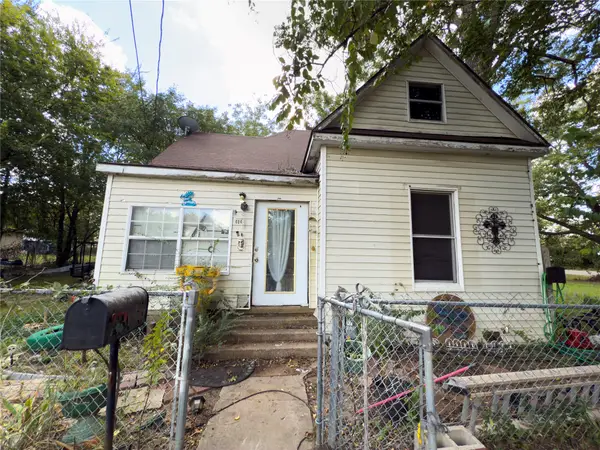 $75,000Active2 beds 1 baths927 sq. ft.
$75,000Active2 beds 1 baths927 sq. ft.404 E Orange Street, Sherman, TX 75090
MLS# 21174912Listed by: COLDWELL BANKER REALTY FRISCO - New
 $1,492,000Active121 Acres
$1,492,000Active121 AcresTBD Independence Springs, Sherman, TX 75090
MLS# 21174737Listed by: MILESTONE PREMIER PROPERTIES - New
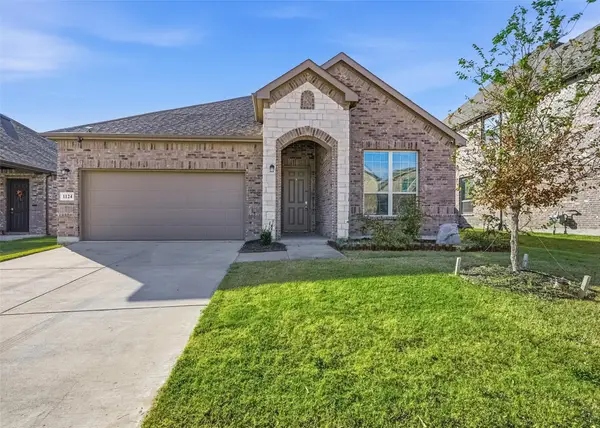 $259,900Active4 beds 2 baths1,955 sq. ft.
$259,900Active4 beds 2 baths1,955 sq. ft.1124 El Sol Boulevard, Sherman, TX 75090
MLS# 21177295Listed by: PINNACLE REALTY ADVISORS - New
 $179,000Active3 beds 1 baths1,708 sq. ft.
$179,000Active3 beds 1 baths1,708 sq. ft.1203 E Jones Street, Sherman, TX 75090
MLS# 21176914Listed by: COLDWELL BANKER APEX, REALTORS - New
 $261,990Active3 beds 3 baths1,470 sq. ft.
$261,990Active3 beds 3 baths1,470 sq. ft.2925 Serenity Lane, Sherman, TX 75090
MLS# 21177137Listed by: D.R. HORTON, AMERICA'S BUILDER - New
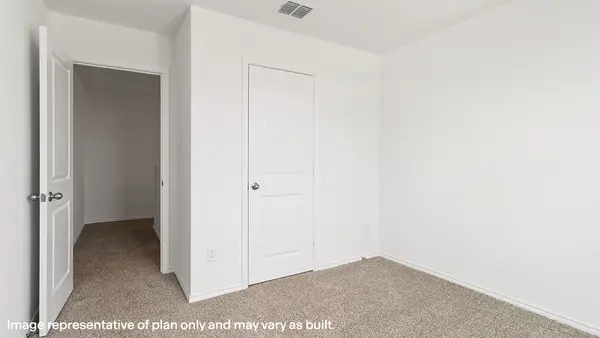 $284,990Active5 beds 3 baths1,892 sq. ft.
$284,990Active5 beds 3 baths1,892 sq. ft.3002 Serenity Lane, Sherman, TX 75090
MLS# 21177160Listed by: D.R. HORTON, AMERICA'S BUILDER - New
 $89,000Active0.38 Acres
$89,000Active0.38 AcresTBD S Gribble Street, Sherman, TX 75090
MLS# 21172668Listed by: TRACY REALTY - New
 $177,000Active3 beds 1 baths1,140 sq. ft.
$177,000Active3 beds 1 baths1,140 sq. ft.900 W Sycamore Street, Sherman, TX 75092
MLS# 21171403Listed by: EXP REALTY LLC - New
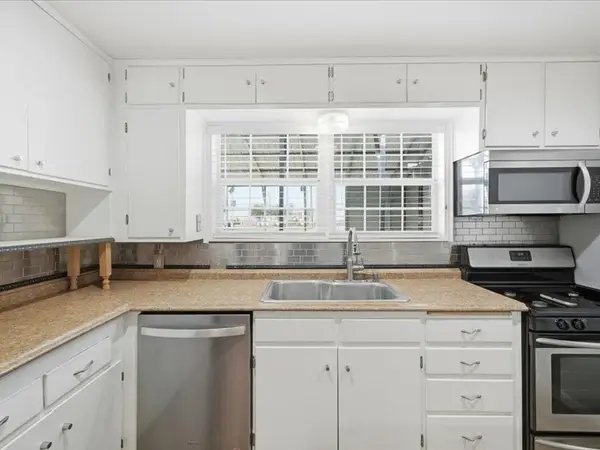 $269,999Active4 beds 2 baths1,941 sq. ft.
$269,999Active4 beds 2 baths1,941 sq. ft.1515 E Nall Street, Sherman, TX 75090
MLS# 21161577Listed by: FATHOM REALTY

